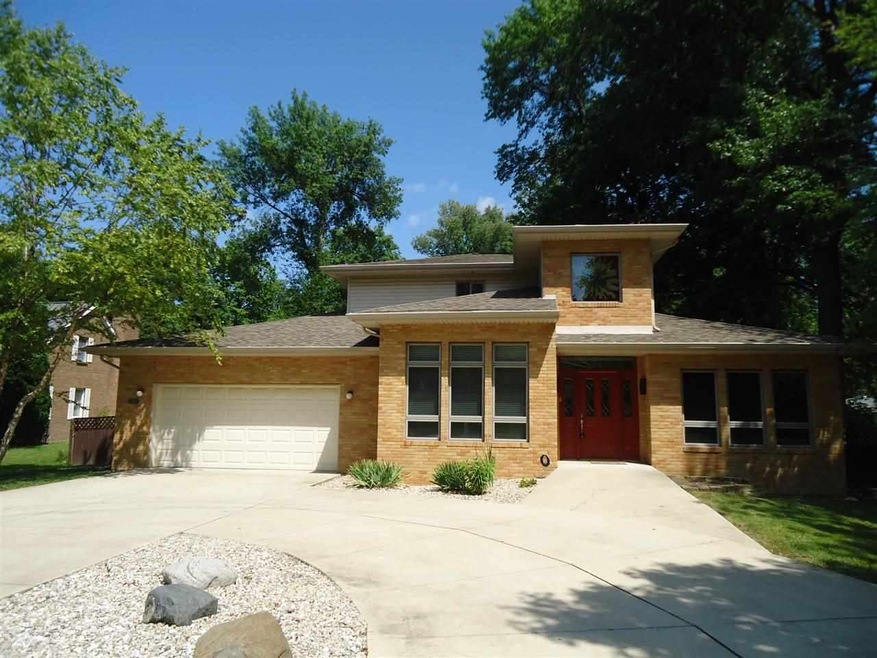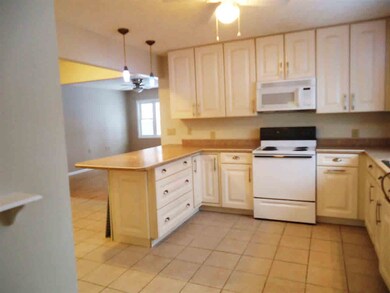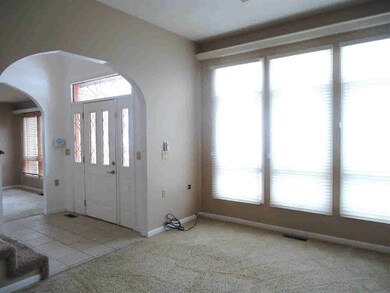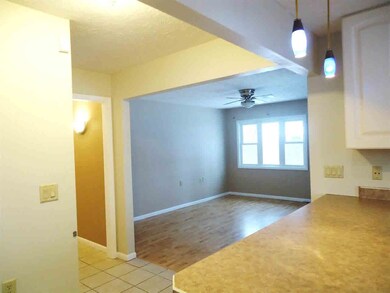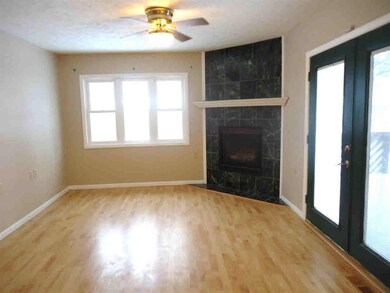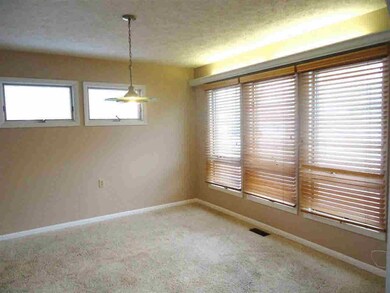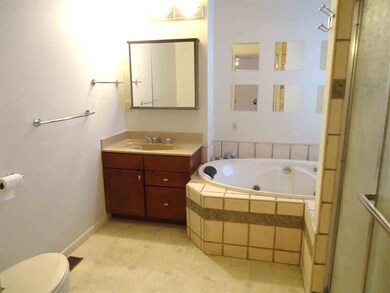
3208 W Riggin Rd Muncie, IN 47304
Highlights
- Whirlpool Bathtub
- Covered patio or porch
- Walk-In Closet
- Royerton Elementary School Rated A-
- 2 Car Attached Garage
- Breakfast Bar
About This Home
As of September 2022GREAT LOCATION AND READY TO MOVE IN ! This roomy 3 BR, 2.5 bath home was custom built in 2001 for the original owner and features a bright open entry, with lots of light and a unique stained glass window. Downstairs you will find a formal Living room with 10 ft ceilings, an adjacent formal dining area, open kitchen with white cabinetry, breakfast bar and plenty of counter space. A cozy family room on the main floor offers a gas log fireplace, and french doors that lead to a nice deck. The 1st floor Master Bedroom is spacious, with a walk in closet and Master bath with a whirlpool tub and separate shower. Upstairs,you will find 2 nice size bedrooms, one with a walk in closet, and full bath with double vanity. Plenty of storage through out this home! In the backyard you will enjoy the deck, privacy fence and mature trees. A circular drive in the front offers easy access. Make your appointment today!
Last Buyer's Agent
Sharon Robinson
RE/MAX Real Estate Groups

Home Details
Home Type
- Single Family
Est. Annual Taxes
- $1,422
Year Built
- Built in 2001
Lot Details
- 10,454 Sq Ft Lot
- Lot Dimensions are 80x130
- Privacy Fence
- Landscaped
- Level Lot
Parking
- 2 Car Attached Garage
- Garage Door Opener
Home Design
- Brick Exterior Construction
- Shingle Roof
- Vinyl Construction Material
Interior Spaces
- 2,223 Sq Ft Home
- 1.5-Story Property
- Ceiling height of 9 feet or more
- Ceiling Fan
- Gas Log Fireplace
- Entrance Foyer
- Pull Down Stairs to Attic
Kitchen
- Breakfast Bar
- Electric Oven or Range
- Laminate Countertops
- Disposal
Flooring
- Carpet
- Vinyl
Bedrooms and Bathrooms
- 3 Bedrooms
- En-Suite Primary Bedroom
- Walk-In Closet
- Whirlpool Bathtub
- Garden Bath
Laundry
- Laundry Chute
- Electric Dryer Hookup
Basement
- Sump Pump
- Crawl Space
Home Security
- Security System Leased
- Carbon Monoxide Detectors
- Fire and Smoke Detector
Utilities
- Forced Air Heating and Cooling System
- Heating System Uses Gas
- Cable TV Available
Additional Features
- Covered patio or porch
- Suburban Location
Listing and Financial Details
- Assessor Parcel Number 18-07-29-354-012.000-007
Ownership History
Purchase Details
Home Financials for this Owner
Home Financials are based on the most recent Mortgage that was taken out on this home.Purchase Details
Home Financials for this Owner
Home Financials are based on the most recent Mortgage that was taken out on this home.Purchase Details
Home Financials for this Owner
Home Financials are based on the most recent Mortgage that was taken out on this home.Purchase Details
Home Financials for this Owner
Home Financials are based on the most recent Mortgage that was taken out on this home.Purchase Details
Home Financials for this Owner
Home Financials are based on the most recent Mortgage that was taken out on this home.Purchase Details
Home Financials for this Owner
Home Financials are based on the most recent Mortgage that was taken out on this home.Map
Similar Homes in Muncie, IN
Home Values in the Area
Average Home Value in this Area
Purchase History
| Date | Type | Sale Price | Title Company |
|---|---|---|---|
| Warranty Deed | $275,000 | -- | |
| Quit Claim Deed | $275,000 | -- | |
| Warranty Deed | -- | None Available | |
| Warranty Deed | -- | -- | |
| Land Contract | $149,900 | Itic | |
| Warranty Deed | -- | None Available |
Mortgage History
| Date | Status | Loan Amount | Loan Type |
|---|---|---|---|
| Open | $261,250 | No Value Available | |
| Closed | $261,250 | New Conventional | |
| Previous Owner | $190,878 | FHA | |
| Previous Owner | $131,067 | New Conventional | |
| Previous Owner | $137,464 | FHA | |
| Previous Owner | $149,900 | Seller Take Back | |
| Previous Owner | $153,900 | New Conventional | |
| Previous Owner | $55,600 | Credit Line Revolving |
Property History
| Date | Event | Price | Change | Sq Ft Price |
|---|---|---|---|---|
| 05/18/2025 05/18/25 | Pending | -- | -- | -- |
| 05/17/2025 05/17/25 | For Sale | $329,900 | +20.0% | $148 / Sq Ft |
| 09/16/2022 09/16/22 | Sold | $275,000 | +3.8% | $124 / Sq Ft |
| 08/16/2022 08/16/22 | Pending | -- | -- | -- |
| 08/16/2022 08/16/22 | For Sale | $265,000 | +36.2% | $119 / Sq Ft |
| 03/27/2020 03/27/20 | Sold | $194,500 | +2.4% | $84 / Sq Ft |
| 02/07/2020 02/07/20 | Pending | -- | -- | -- |
| 02/04/2020 02/04/20 | For Sale | $189,900 | +35.6% | $82 / Sq Ft |
| 11/30/2015 11/30/15 | Sold | $140,000 | +0.1% | $63 / Sq Ft |
| 10/13/2015 10/13/15 | Pending | -- | -- | -- |
| 10/02/2015 10/02/15 | For Sale | $139,900 | -- | $63 / Sq Ft |
Tax History
| Year | Tax Paid | Tax Assessment Tax Assessment Total Assessment is a certain percentage of the fair market value that is determined by local assessors to be the total taxable value of land and additions on the property. | Land | Improvement |
|---|---|---|---|---|
| 2024 | $2,803 | $268,500 | $16,700 | $251,800 |
| 2023 | $2,554 | $243,600 | $15,200 | $228,400 |
| 2022 | $2,195 | $207,700 | $15,200 | $192,500 |
| 2021 | $1,897 | $177,900 | $16,800 | $161,100 |
| 2020 | $1,702 | $158,600 | $16,800 | $141,800 |
| 2019 | $1,597 | $157,100 | $15,300 | $141,800 |
| 2018 | $1,446 | $151,800 | $15,100 | $136,700 |
| 2017 | $1,458 | $155,100 | $14,600 | $140,500 |
| 2016 | $1,411 | $152,800 | $14,000 | $138,800 |
| 2014 | $1,452 | $173,400 | $13,300 | $160,100 |
| 2013 | -- | $167,000 | $12,800 | $154,200 |
Source: Indiana Regional MLS
MLS Number: 201547071
APN: 18-07-29-354-012.000-007
- 3008 W Grace Ln
- 4808 N Camelot Dr
- 2912 W Twickingham Dr
- 4704 N Camelot Dr
- 3400 W Riggin Rd Unit 6
- 3400 W Riggin Rd Unit 31
- 5305 N Cork Dr
- 3805 W Allen Ct
- 2605 W Berkshire Dr
- Lot 4700 Blck N Sussex Rd
- 4501 N Wheeling 6b-201 Ave Unit 6B-201
- 4501 N Wheeling Ave Unit 3-106
- 4501 N Wheeling Ave
- 5200 N Leslie Dr
- 0 W Moore Unit Lot@WP001 22548892
- 0 W Moore Unit MBR22020294
- 0 W Moore Unit 202503152
- 4917 N Wheeling Ave
- 4501 N Wheeling Ave Unit 2-303
- 4501 N Wheeling Ave Unit 7A-110
