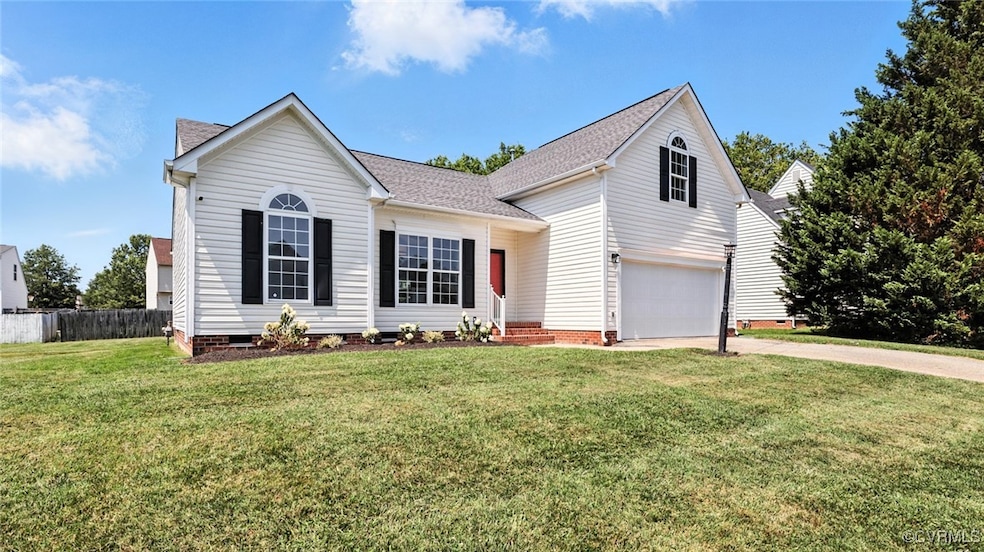
3208 Warm Springs Way Richmond, VA 23223
Fairfield NeighborhoodEstimated payment $2,386/month
Highlights
- Cape Cod Architecture
- Cathedral Ceiling
- Separate Formal Living Room
- Deck
- Wood Flooring
- Palladian Windows
About This Home
Spacious & Low-Maintenance Home with First-Floor Primary Suite and Entertainer’s Backyard!
Welcome to this wonderful, low-maintenance home featuring vinyl siding, thermal windows, and a bright, open floor plan perfect for modern living.
The open-concept kitchen includes hardwood floors, a breakfast bar, and a cozy breakfast nook, all flowing seamlessly into the spacious dining room—ideal for hosting large gatherings. The great room boasts a soaring cathedral ceiling and a gas fireplace, creating a warm and inviting atmosphere for everyday living and entertaining.
The first-floor primary suite offers a peaceful retreat with a tray ceiling, large walk-in closet, and a luxurious en-suite bath featuring a double vanity, soaking tub, and separate shower.
Two additional bedrooms on the main level offer new carpet and easy access to a full bath. Upstairs, a large bonus space provides flexible living options—perfect as a 4th bedroom, rec room, or home office.
Step outside to a large deck and paver patio, overlooking a spacious backyard—a perfect setup for entertaining, relaxing, or play.
This home offers style, space, and comfort in a well-maintained package—don’t miss your opportunity to make it yours!
Home Details
Home Type
- Single Family
Est. Annual Taxes
- $2,876
Year Built
- Built in 2000
Lot Details
- 10,833 Sq Ft Lot
- Zoning described as R3A
HOA Fees
- $10 Monthly HOA Fees
Parking
- 2 Car Direct Access Garage
- Garage Door Opener
- Driveway
- Off-Street Parking
Home Design
- Cape Cod Architecture
- Frame Construction
- Composition Roof
- Vinyl Siding
Interior Spaces
- 2,252 Sq Ft Home
- 1-Story Property
- Tray Ceiling
- Cathedral Ceiling
- Recessed Lighting
- Gas Fireplace
- Thermal Windows
- Palladian Windows
- French Doors
- Sliding Doors
- Insulated Doors
- Separate Formal Living Room
- Crawl Space
- Storm Doors
- Washer and Dryer Hookup
Kitchen
- Eat-In Kitchen
- Oven
- Stove
- Induction Cooktop
- Microwave
- Dishwasher
- Laminate Countertops
- Disposal
Flooring
- Wood
- Partially Carpeted
- Vinyl
Bedrooms and Bathrooms
- 4 Bedrooms
- En-Suite Primary Bedroom
- Walk-In Closet
- 2 Full Bathrooms
- Double Vanity
- Garden Bath
Outdoor Features
- Deck
- Patio
- Exterior Lighting
- Stoop
Schools
- Ratcliffe Elementary School
- Douglas Wilder Middle School
- Henrico High School
Utilities
- Forced Air Heating and Cooling System
- Heating System Uses Natural Gas
- Vented Exhaust Fan
- Gas Water Heater
Community Details
- Glenwood Lakes Subdivision
Listing and Financial Details
- Tax Lot 3
- Assessor Parcel Number 805-728-9845
Map
Home Values in the Area
Average Home Value in this Area
Tax History
| Year | Tax Paid | Tax Assessment Tax Assessment Total Assessment is a certain percentage of the fair market value that is determined by local assessors to be the total taxable value of land and additions on the property. | Land | Improvement |
|---|---|---|---|---|
| 2025 | $2,969 | $338,400 | $60,000 | $278,400 |
| 2024 | $2,969 | $338,400 | $60,000 | $278,400 |
| 2023 | $2,876 | $338,400 | $60,000 | $278,400 |
| 2022 | $2,318 | $272,700 | $56,000 | $216,700 |
| 2021 | $2,248 | $221,200 | $42,000 | $179,200 |
| 2020 | $1,924 | $221,200 | $42,000 | $179,200 |
| 2019 | $1,906 | $219,100 | $42,000 | $177,100 |
| 2018 | $1,815 | $208,600 | $38,000 | $170,600 |
| 2017 | $1,561 | $179,400 | $32,000 | $147,400 |
| 2016 | $1,469 | $168,900 | $32,000 | $136,900 |
| 2015 | $735 | $168,900 | $32,000 | $136,900 |
| 2014 | $735 | $168,900 | $32,000 | $136,900 |
Property History
| Date | Event | Price | Change | Sq Ft Price |
|---|---|---|---|---|
| 07/22/2025 07/22/25 | Pending | -- | -- | -- |
| 07/17/2025 07/17/25 | Price Changed | $390,000 | -2.5% | $173 / Sq Ft |
| 06/24/2025 06/24/25 | For Sale | $400,000 | +139.5% | $178 / Sq Ft |
| 04/04/2014 04/04/14 | Sold | $167,000 | -7.2% | $74 / Sq Ft |
| 02/07/2014 02/07/14 | Pending | -- | -- | -- |
| 10/18/2013 10/18/13 | For Sale | $179,950 | -- | $80 / Sq Ft |
Purchase History
| Date | Type | Sale Price | Title Company |
|---|---|---|---|
| Warranty Deed | $167,000 | -- | |
| Deed | $185,000 | -- | |
| Warranty Deed | $159,250 | -- |
Mortgage History
| Date | Status | Loan Amount | Loan Type |
|---|---|---|---|
| Open | $38,968 | Stand Alone Second | |
| Open | $163,975 | FHA | |
| Previous Owner | $145,000 | New Conventional | |
| Previous Owner | $154,200 | FHA |
Similar Homes in Richmond, VA
Source: Central Virginia Regional MLS
MLS Number: 2517744
APN: 805-728-9845
- 2632 Piney Ridge Dr
- 2516 Grand Glen Rd
- 1332 Arbor Ridge Ln
- 2708 Delmonico Dr
- 3107 Collins Rd
- 2822 Mauldin St
- 4116 Dominion Townes Cir
- 413 Hollybrook Ridge Ln
- 2004 Hobson Ln
- 405 Hollybrook Ridge Ln
- 4103 Dominion Townes Cir
- 2807 Cushing Dr
- 2011 Holly St
- 3238 Hunters Mill Ct
- 2707 Cushing Dr
- 3267 Hunters Mill Dr
- 2206 Delrio Dr
- 2003 Poplar St
- 3425 Reynolds Rd
- 1812 Doron Ln






