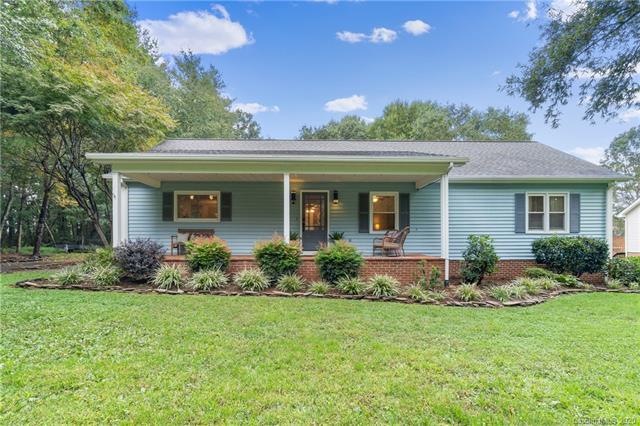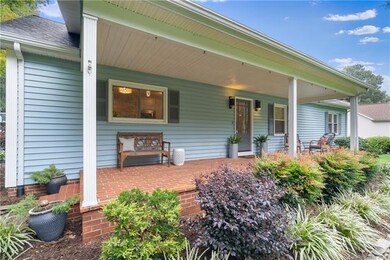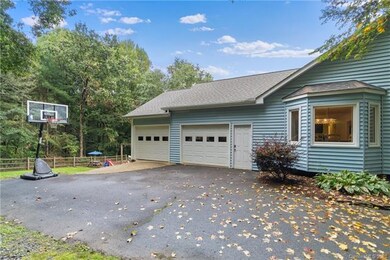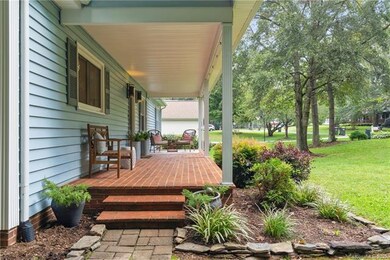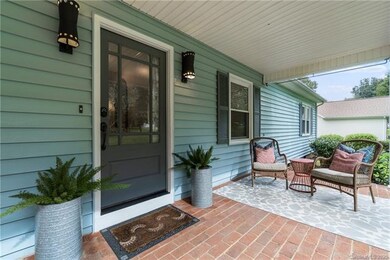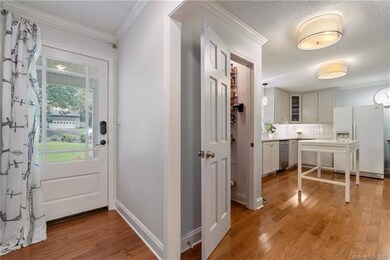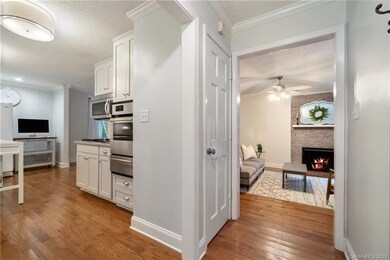
3209 15th St NE Hickory, NC 28601
Highlights
- Open Floorplan
- Wood Flooring
- Walk-In Closet
- Clyde Campbell Elementary School Rated A-
- Attached Garage
- Many Trees
About This Home
As of February 2024Open Concept & Timeless in Style...This beautiful one story home is located at the end of a quiet street in the North Pines neighborhood. Upon arrival, you'll be greeted by a relaxing rocking chair front porch where you can enjoy your morning coffee. Unassuming on the outside and all of the bells and whistles on the inside...blends together for the perfect harmony. The dream kitchen features a large, walk-in pantry, lovely cabinetry, granite countertops, subway tile backsplash and beautiful stainless steel appliances. The huge dining area is open to the cozy den which features a wood burning fireplace. The Double, Attached Garage offers pull down attic access with an abundance of floored storage space. Freshly painted, spacious back deck! Large, level & partially fenced yard! Conveniently located to shopping, restaurants & schools! A MUST SEE!
Last Agent to Sell the Property
Coldwell Banker Boyd & Hassell License #266047 Listed on: 10/02/2020

Home Details
Home Type
- Single Family
Year Built
- Built in 1984
Lot Details
- Level Lot
- Many Trees
Parking
- Attached Garage
Home Design
- Vinyl Siding
Interior Spaces
- Open Floorplan
- Wood Burning Fireplace
- Crawl Space
- Pull Down Stairs to Attic
Flooring
- Wood
- Tile
Bedrooms and Bathrooms
- Walk-In Closet
- 2 Full Bathrooms
Listing and Financial Details
- Assessor Parcel Number 3714167493830000
Ownership History
Purchase Details
Home Financials for this Owner
Home Financials are based on the most recent Mortgage that was taken out on this home.Purchase Details
Home Financials for this Owner
Home Financials are based on the most recent Mortgage that was taken out on this home.Purchase Details
Home Financials for this Owner
Home Financials are based on the most recent Mortgage that was taken out on this home.Purchase Details
Home Financials for this Owner
Home Financials are based on the most recent Mortgage that was taken out on this home.Purchase Details
Home Financials for this Owner
Home Financials are based on the most recent Mortgage that was taken out on this home.Purchase Details
Purchase Details
Similar Homes in the area
Home Values in the Area
Average Home Value in this Area
Purchase History
| Date | Type | Sale Price | Title Company |
|---|---|---|---|
| Warranty Deed | $335,000 | None Listed On Document | |
| Warranty Deed | $245,000 | None Available | |
| Warranty Deed | $162,000 | Attorney | |
| Warranty Deed | $144,500 | None Available | |
| Warranty Deed | -- | None Available | |
| Deed | $135,500 | -- | |
| Deed | $97,500 | -- |
Mortgage History
| Date | Status | Loan Amount | Loan Type |
|---|---|---|---|
| Open | $268,000 | New Conventional | |
| Previous Owner | $159,065 | FHA | |
| Previous Owner | $137,598 | Unknown | |
| Previous Owner | $132,520 | Purchase Money Mortgage | |
| Previous Owner | $145,000 | Fannie Mae Freddie Mac |
Property History
| Date | Event | Price | Change | Sq Ft Price |
|---|---|---|---|---|
| 02/15/2024 02/15/24 | Sold | $335,000 | -4.0% | $207 / Sq Ft |
| 12/27/2023 12/27/23 | Price Changed | $349,000 | -2.8% | $215 / Sq Ft |
| 12/06/2023 12/06/23 | Price Changed | $359,000 | -2.9% | $222 / Sq Ft |
| 11/09/2023 11/09/23 | For Sale | $369,900 | +51.0% | $228 / Sq Ft |
| 11/19/2020 11/19/20 | Sold | $245,000 | 0.0% | $152 / Sq Ft |
| 10/03/2020 10/03/20 | Pending | -- | -- | -- |
| 10/02/2020 10/02/20 | For Sale | $245,000 | -- | $152 / Sq Ft |
Tax History Compared to Growth
Tax History
| Year | Tax Paid | Tax Assessment Tax Assessment Total Assessment is a certain percentage of the fair market value that is determined by local assessors to be the total taxable value of land and additions on the property. | Land | Improvement |
|---|---|---|---|---|
| 2024 | $2,508 | $293,800 | $22,400 | $271,400 |
| 2023 | $2,508 | $293,800 | $22,400 | $271,400 |
| 2022 | $2,214 | $184,100 | $22,400 | $161,700 |
| 2021 | $2,214 | $184,100 | $22,400 | $161,700 |
| 2020 | $2,016 | $173,400 | $0 | $0 |
| 2019 | $2,016 | $173,400 | $0 | $0 |
| 2018 | $1,744 | $152,800 | $23,400 | $129,400 |
| 2017 | $1,744 | $0 | $0 | $0 |
| 2016 | $1,744 | $0 | $0 | $0 |
| 2015 | $1,449 | $152,760 | $23,400 | $129,360 |
| 2014 | $1,449 | $140,700 | $28,200 | $112,500 |
Agents Affiliated with this Home
-
Jenna Stoll
J
Seller's Agent in 2024
Jenna Stoll
HVY Property Management
(828) 808-8842
29 Total Sales
-
Jessica Zombek Ferris

Buyer's Agent in 2024
Jessica Zombek Ferris
Keller Williams Realty Elite
(336) 602-0969
276 Total Sales
-
Sarah Stansfield Turner

Seller's Agent in 2020
Sarah Stansfield Turner
Coldwell Banker Boyd & Hassell
(828) 308-6682
82 Total Sales
Map
Source: Canopy MLS (Canopy Realtor® Association)
MLS Number: CAR3668986
APN: 3714167493830000
- 3055 16th St NE
- 3273 16th St NE
- 3124 17th Street Ln NE
- 1353 33rd Avenue Dr NE
- 1701 30th Avenue Ct NE
- 1747 30th Avenue Dr NE
- 1706 30th Avenue Ct NE
- 3119 18th St NE
- 3617 12th Street Dr NE
- 1326 37th Avenue Ln NE
- 1330 37th Avenue Ln NE
- 1322 37th Avenue Ln NE
- 1334 37th Avenue Ln NE
- 1342 37th Avenue Ln NE
- 1346 37th Avenue Ln NE
- 1354 37th Avenue Ln NE
- 1358 37th Avenue Ln NE
- 1351 37th Avenue Ln NE
- 1357 37th Avenue Ln NE
- 3740 13th St NE
