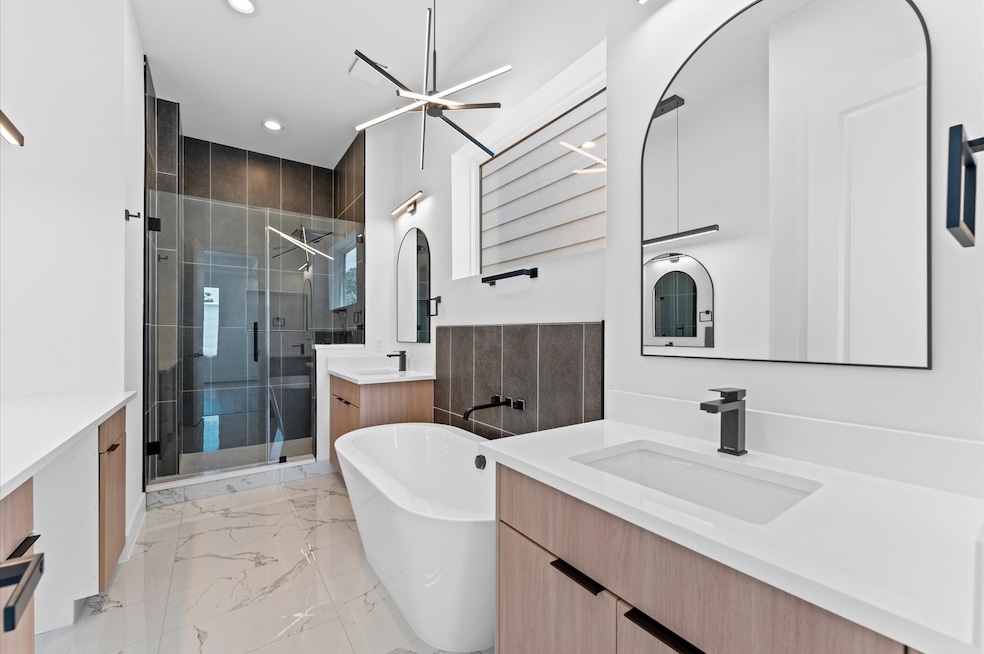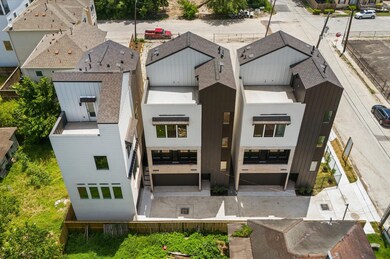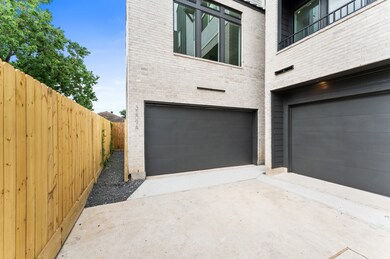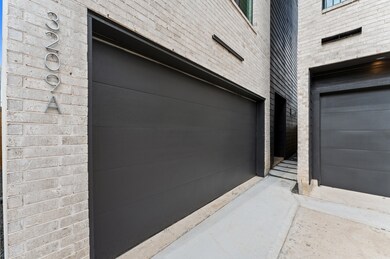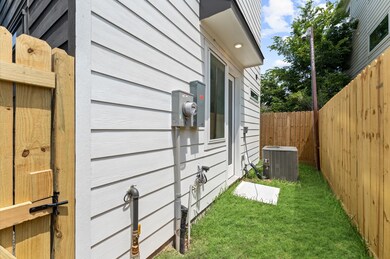
3209 Baer St Unit A Houston, TX 77020
Estimated payment $2,794/month
Highlights
- Under Construction
- Contemporary Architecture
- Walk-In Pantry
- Rooftop Deck
- High Ceiling
- 3-minute walk to Swiney Park
About This Home
Welcome to Nickel City Views, a limited edition of an exclusive 3-home community. This 3-bedroom, 3.5-bath semi custom residence blends modern elegance with functional living spaces, featuring sleek design and luxurious details throughout. Meticulously built with attention to every detail, the home ensures both beauty and durability. The spacious layout includes a large roof deck offering stunning views of downtown Houston’s iconic skyscrapers. With ample natural light, high-end finishes, and a seamless open floor plan, it’s perfect for relaxation and entertainment. Located in East Downtown, just a few miles from Centeral Business District, Minute Maid Park, Toyota Center, and Discovery Green, and within walking distance to the new 150-acre East River development. No HOA—this is a rare opportunity for those seeking a unique, sophisticated living experience. Move in ready!
Home Details
Home Type
- Single Family
Est. Annual Taxes
- $1,368
Year Built
- Built in 2025 | Under Construction
Lot Details
- 1,437 Sq Ft Lot
- West Facing Home
- Back Yard Fenced and Side Yard
Parking
- 2 Car Attached Garage
Home Design
- Contemporary Architecture
- Brick Exterior Construction
- Slab Foundation
- Composition Roof
- Metal Roof
Interior Spaces
- 1,990 Sq Ft Home
- 4-Story Property
- Dry Bar
- High Ceiling
- Formal Entry
- Family Room Off Kitchen
- Combination Dining and Living Room
- Utility Room
- Washer and Gas Dryer Hookup
- Prewired Security
Kitchen
- Walk-In Pantry
- Convection Oven
- Gas Cooktop
- Microwave
- Dishwasher
- Kitchen Island
- Self-Closing Drawers and Cabinet Doors
- Disposal
Flooring
- Tile
- Vinyl Plank
- Vinyl
Bedrooms and Bathrooms
- 3 Bedrooms
- En-Suite Primary Bedroom
- Double Vanity
- Soaking Tub
- Bathtub with Shower
- Separate Shower
Eco-Friendly Details
- ENERGY STAR Qualified Appliances
- Energy-Efficient Windows with Low Emissivity
- Energy-Efficient Lighting
- Energy-Efficient Insulation
- Energy-Efficient Thermostat
- Ventilation
Outdoor Features
- Balcony
- Rooftop Deck
Schools
- Bruce Elementary School
- Mcreynolds Middle School
- Wheatley High School
Utilities
- Central Heating and Cooling System
- Heating System Uses Gas
- Programmable Thermostat
Community Details
- Built by Haus Houston, LLC
- Baer Street Lndg Subdivision
Map
Home Values in the Area
Average Home Value in this Area
Property History
| Date | Event | Price | Change | Sq Ft Price |
|---|---|---|---|---|
| 06/04/2025 06/04/25 | For Sale | $504,990 | -- | $254 / Sq Ft |
Similar Homes in Houston, TX
Source: Houston Association of REALTORS®
MLS Number: 29977293
- 3209 Baer St Unit B
- 3209 Baer St
- 3226 Baer St
- 3210 Baer St
- 3306 Nance St
- 3308 Nance St
- 3313 Baer St
- 3410 Nance St
- 3011 Baer St
- 3012 Baer St
- 418 Bayou St
- 407 Grove St Unit B
- 407 Grove St Unit A
- 1418 Sydnor St
- 610 Cage St
- 312 Grove St
- 3414 Cline St
- 737 Bringhurst St
- 819 Bringhurst St
- 809 Bringhurst St
