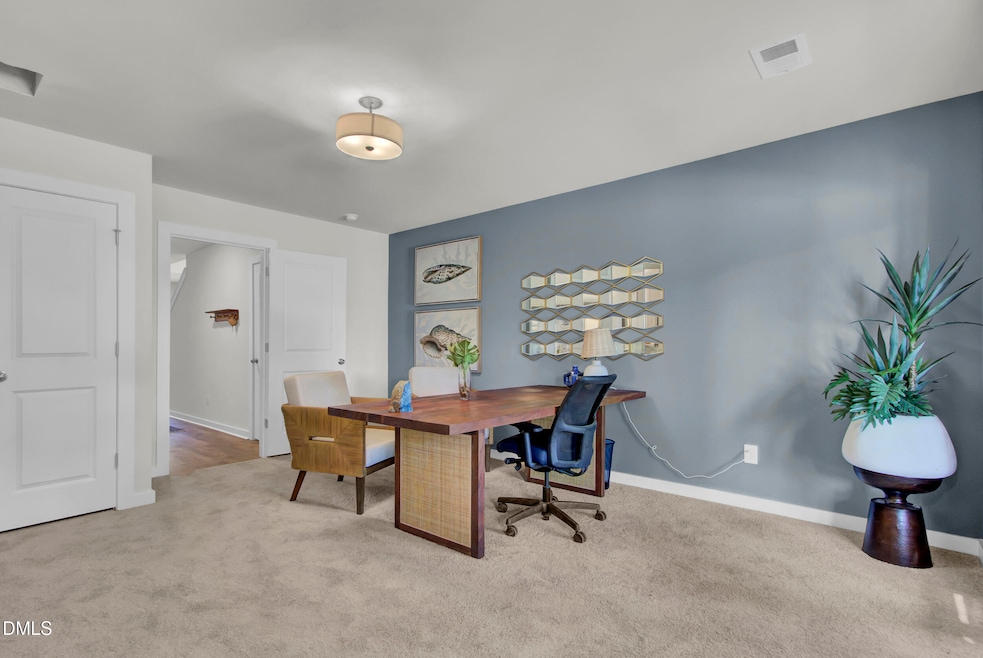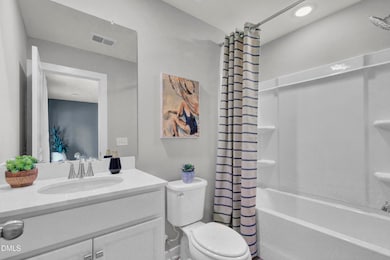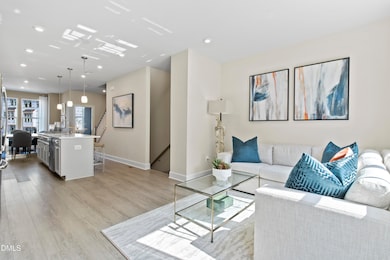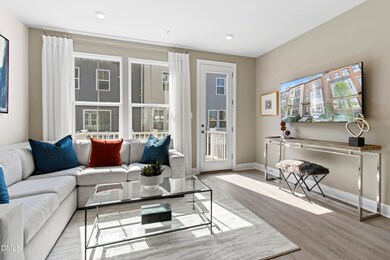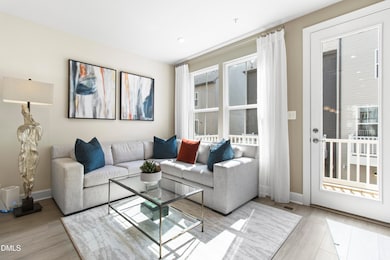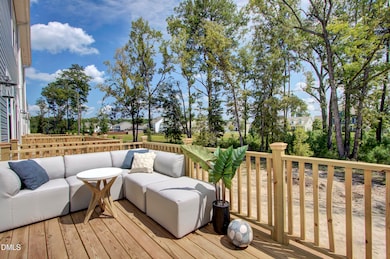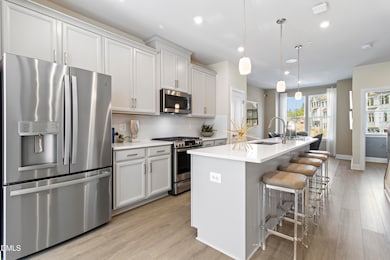3209 Bomore Rd Unit Lot 43 Raleigh, NC 27610
South Raleigh NeighborhoodEstimated payment $2,133/month
Highlights
- New Construction
- Clubhouse
- Community Pool
- Middle Creek Elementary School Rated A-
- Transitional Architecture
- 1 Car Attached Garage
About This Home
OPEN FOR SALE - Eight-minutes from downtown Raleigh, The Lennox brings everything you're looking for into one! With a garage, three spacious floors, 3 bedrooms, 2 full baths,1 half bath on the main level, and across 1,736 sq. ft. it is thoughtfully designed living space, perfect for those who want stylish finishes and room to grow.
The entry-level features a versatile recreation room that can easily flex into a home gym, office, or media space with full bath for added convenience. Sliding doors extend your living space outdoors with access to a covered patio.
Upstairs, the main level is anchored by a chef-inspired kitchen with a large island and ample storage, making it the natural hub of the home. A bright dining area and inviting family room open to the rear deck, giving you even more space to entertain or unwind.
On the top floor, retreat to two spacious bedrooms with generous closets, and individual private full bathrooms.
Call 919-816-2333 to schedule tours neighborhood tours and view the model homes!
Townhouse Details
Home Type
- Townhome
Year Built
- Built in 2025 | New Construction
Lot Details
- 1,996 Sq Ft Lot
- East Facing Home
HOA Fees
- $185 Monthly HOA Fees
Parking
- 1 Car Attached Garage
- Parking Deck
- 1 Open Parking Space
Home Design
- Home is estimated to be completed on 11/10/25
- Transitional Architecture
- Brick Exterior Construction
- Slab Foundation
- Frame Construction
- Architectural Shingle Roof
- Low Volatile Organic Compounds (VOC) Products or Finishes
Interior Spaces
- 1,736 Sq Ft Home
- 3-Story Property
- Family Room
- Dining Room
- Scuttle Attic Hole
Kitchen
- Oven
- Electric Cooktop
- Microwave
- Plumbed For Ice Maker
- Dishwasher
- ENERGY STAR Qualified Appliances
Flooring
- Carpet
- Tile
- Luxury Vinyl Tile
Bedrooms and Bathrooms
- 3 Bedrooms
- Primary bedroom located on third floor
Eco-Friendly Details
- Energy-Efficient Lighting
- Energy-Efficient Thermostat
- No or Low VOC Paint or Finish
- Water-Smart Landscaping
Schools
- Timber Drive Elementary School
- Lufkin Road Middle School
- Middle Creek High School
Utilities
- Forced Air Zoned Cooling and Heating System
- Heat Pump System
- Electric Water Heater
Listing and Financial Details
- Home warranty included in the sale of the property
- Assessor Parcel Number 1712033663
Community Details
Overview
- Association fees include ground maintenance, maintenance structure, road maintenance
- Ppm Association, Phone Number (919) 848-4911
- Built by Stanley Martin Homes, LLC
- To Be Added Subdivision, The Lennox Floorplan
- Maintained Community
Recreation
- Community Pool
- Trails
Additional Features
- Clubhouse
- Resident Manager or Management On Site
Map
Home Values in the Area
Average Home Value in this Area
Property History
| Date | Event | Price | List to Sale | Price per Sq Ft |
|---|---|---|---|---|
| 10/24/2025 10/24/25 | Pending | -- | -- | -- |
| 09/16/2025 09/16/25 | For Sale | $310,590 | -- | $179 / Sq Ft |
Source: Doorify MLS
MLS Number: 10122052
- 3113 Bomore Rd
- 3111 Bomore Rd
- 3203 Bomore Rd Unit Lot 40
- 3200 Bomore Rd
- 3211 Bomore Rd Unit Lot 44
- 3304 Bomore Rd Unit Lot 19
- 3306 Bomore Rd Unit Lot 20
- 3215 Bomore Rd Unit Lot 45
- 3314 Bomore Rd Unit Lot 24
- 567 Hacksaw Trail
- 3217 Bomore Rd Unit Lot 46
- 3321 Bomore Rd Unit Lot 59
- 3219 Bomore Rd
- 3313 Bomore Rd Unit Lot 55
- 3060 Camden Creek Dr
- 3323 Bomore Rd Unit Lot 60
- 449 Hacksaw Trail
- 913 Skinner Dr
- 2809 Newark Dr
- 1015 Cross Link Rd
