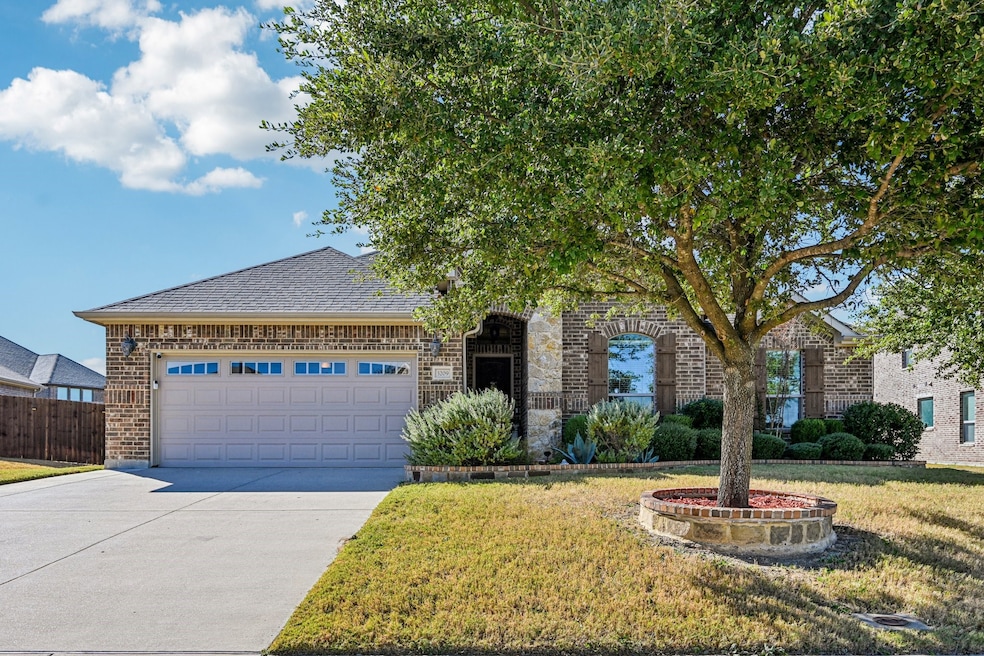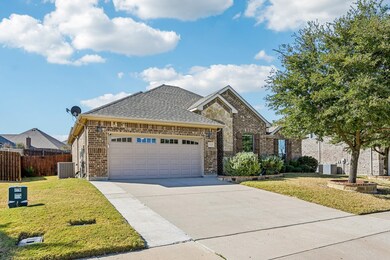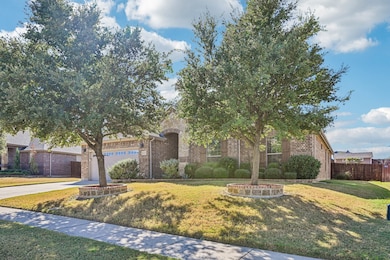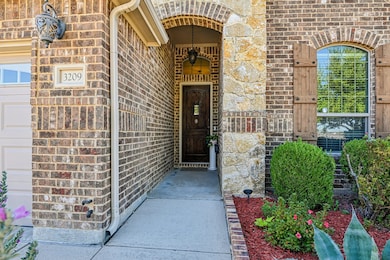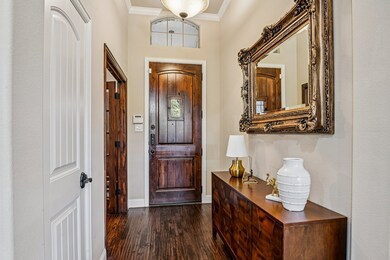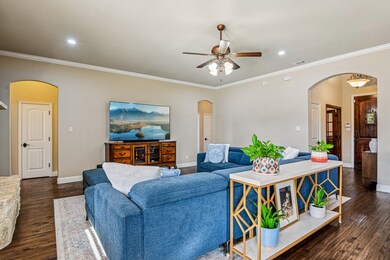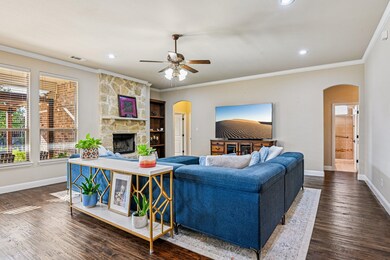3209 Brighton Dr Midlothian, TX 76065
Estimated payment $2,886/month
Highlights
- Open Floorplan
- Traditional Architecture
- Granite Countertops
- Larue Miller Elementary School Rated A-
- Wood Flooring
- Covered Patio or Porch
About This Home
Beautifully maintained Glacier home in highly sought-after Lawson Farms! This inviting 4-bedroom, 2-bath residence offers an open, spacious layout perfect for everyday living and entertaining. Gorgeous curb appeal welcomes you with lush landscaping and an eye-catching stone-and-brick exterior. Step inside to find rich hand-scraped hardwood floors that flow through the main living areas. The living room features a stunning floor-to-ceiling stone wood-burning fireplace, built-ins, and large windows overlooking the beautifully manicured backyard. The kitchen is a chef’s delight with granite countertops, a breakfast bar, double ovens, and a smooth cooktop. The primary suite offers a relaxing retreat with dual sinks, a soaking tub, separate shower, and a walk-in closet. All secondary bedrooms offer generous closet space. The backyard will WOW you—enjoy the covered pergola, mature landscaping, and plenty of room to relax or entertain. A 10x12 storage shed provides excellent additional storage. Located within walking distance to Midlothian City Park and part of the desirable Lawson Farms community, which features a neighborhood pool and low HOA fees. This is truly a fantastic home you won’t want to miss!
Listing Agent
Berkshire HathawayHS PenFed TX Brokerage Phone: 214-455-4175 License #0503310 Listed on: 11/13/2025

Open House Schedule
-
Saturday, November 22, 202512:00 to 2:00 pm11/22/2025 12:00:00 PM +00:0011/22/2025 2:00:00 PM +00:00Add to Calendar
Home Details
Home Type
- Single Family
Est. Annual Taxes
- $6,356
Year Built
- Built in 2014
Lot Details
- 9,670 Sq Ft Lot
- Wood Fence
- Landscaped
- Interior Lot
HOA Fees
- $32 Monthly HOA Fees
Parking
- 2 Car Attached Garage
- Front Facing Garage
Home Design
- Traditional Architecture
- Brick Exterior Construction
- Slab Foundation
- Composition Roof
Interior Spaces
- 2,285 Sq Ft Home
- 1-Story Property
- Open Floorplan
- Ceiling Fan
- Decorative Lighting
- Wood Burning Fireplace
- Stone Fireplace
Kitchen
- Double Oven
- Electric Oven
- Electric Cooktop
- Microwave
- Dishwasher
- Kitchen Island
- Granite Countertops
- Disposal
Flooring
- Wood
- Carpet
- Ceramic Tile
Bedrooms and Bathrooms
- 4 Bedrooms
- Walk-In Closet
- 2 Full Bathrooms
- Soaking Tub
Outdoor Features
- Covered Patio or Porch
- Rain Gutters
Schools
- Jean Coleman Elementary School
- Midlothian High School
Utilities
- Central Heating and Cooling System
- Underground Utilities
- High Speed Internet
- Cable TV Available
Community Details
- Association fees include all facilities, management
- Goddard Management, Llc Association
- Lawson Farms Ph 1 Subdivision
Listing and Financial Details
- Legal Lot and Block 3 / 13
- Assessor Parcel Number 232942
Map
Home Values in the Area
Average Home Value in this Area
Tax History
| Year | Tax Paid | Tax Assessment Tax Assessment Total Assessment is a certain percentage of the fair market value that is determined by local assessors to be the total taxable value of land and additions on the property. | Land | Improvement |
|---|---|---|---|---|
| 2025 | $6,356 | $413,439 | $110,000 | $303,439 |
| 2024 | $6,356 | $419,729 | $110,000 | $309,729 |
| 2023 | $6,356 | $385,967 | $0 | $0 |
| 2022 | $7,846 | $350,180 | $0 | $0 |
| 2021 | $7,520 | $317,800 | $67,500 | $250,300 |
| 2020 | $7,767 | $310,220 | $67,500 | $242,720 |
| 2019 | $7,351 | $280,690 | $0 | $0 |
| 2018 | $6,339 | $273,580 | $40,000 | $233,580 |
| 2017 | $6,719 | $252,420 | $40,000 | $212,420 |
| 2016 | $6,261 | $235,200 | $40,000 | $195,200 |
| 2015 | $519 | $222,980 | $40,000 | $182,980 |
| 2014 | $519 | $19,500 | $0 | $0 |
Property History
| Date | Event | Price | List to Sale | Price per Sq Ft | Prior Sale |
|---|---|---|---|---|---|
| 11/13/2025 11/13/25 | For Sale | $441,000 | +3.8% | $193 / Sq Ft | |
| 07/22/2023 07/22/23 | Sold | -- | -- | -- | View Prior Sale |
| 06/20/2023 06/20/23 | Pending | -- | -- | -- | |
| 06/08/2023 06/08/23 | Price Changed | $425,000 | -2.3% | $186 / Sq Ft | |
| 05/24/2023 05/24/23 | For Sale | $435,000 | -- | $190 / Sq Ft |
Purchase History
| Date | Type | Sale Price | Title Company |
|---|---|---|---|
| Deed | -- | None Listed On Document | |
| Warranty Deed | -- | None Listed On Document | |
| Vendors Lien | -- | None Available | |
| Special Warranty Deed | -- | None Available | |
| Vendors Lien | -- | None Available |
Mortgage History
| Date | Status | Loan Amount | Loan Type |
|---|---|---|---|
| Open | $391,875 | New Conventional | |
| Previous Owner | $120,000 | New Conventional | |
| Previous Owner | $213,243 | FHA | |
| Previous Owner | $166,040 | Construction |
Source: North Texas Real Estate Information Systems (NTREIS)
MLS Number: 21112366
APN: 232942
- 202 Double Creek Dr
- 221 Canterbury Ct
- tbd Belmont Dr
- 402 Belmont Dr
- 3051 Fm663
- 3051 Fm 663
- 3406 Ava Dr
- 202 Lawson Farms Dr
- 405 Ashlawn Dr
- 270 Brookdale Dr
- 413 Brookdale Dr
- 222 Brook Meadow Ct
- 426 Brook Meadow Dr
- 417 Brook Meadow Dr
- 2806 Byrd Ranch Rd
- 222 Crestview Dr
- 2806 Palmerston Dr
- 402 Crestview Dr
- 406 Crestview Dr
- 465 Rockaway Dr
- 206 Brighton Ct
- 3238 Brighton Dr
- 422 Blake Ln
- 1644 Greenway Ct
- 105 Stiles Dr
- 1518 Melanie Trail
- 5033 Charisma Dr
- 1109 Brandy Ct
- 999 Walter Stephenson Rd
- 313 Garrett Way
- 1001 W Sierra Vista Ct
- 1026 Skyview Ct
- 1013 Skyview Ct
- 525 George Hopper Rd Unit 210
- 701 George Hopper Rd
- 2409 Park Oaks Dr
- 405 Bentley Dr
- 400 E Main St
- 4429 Verbena St
- 721 Eastridge Dr
