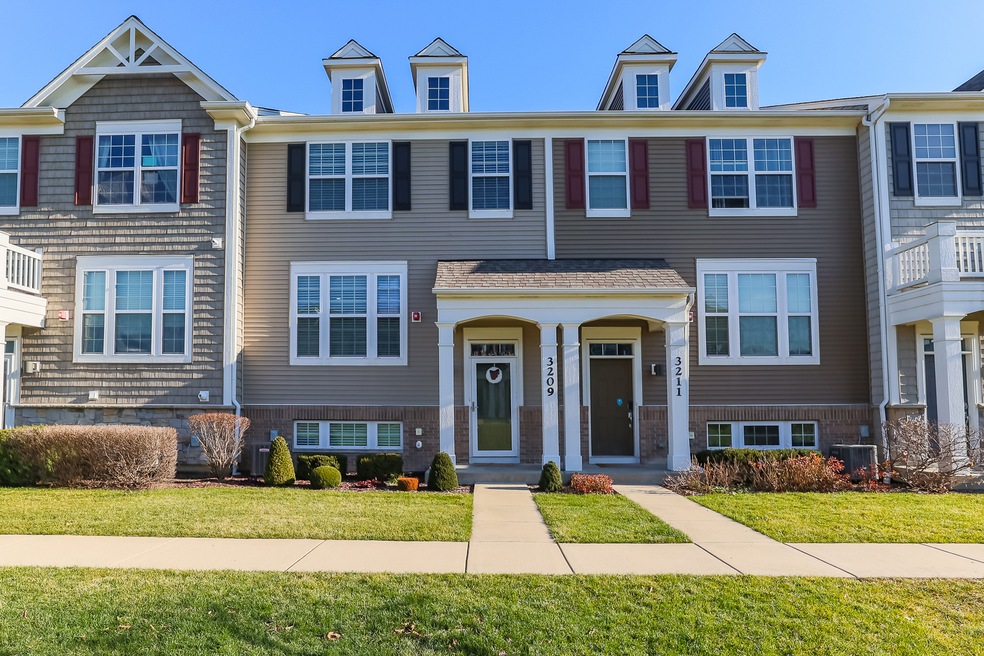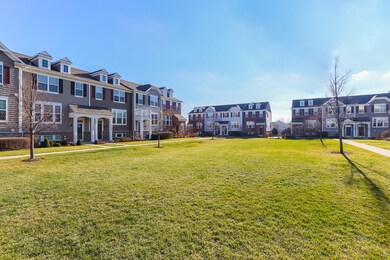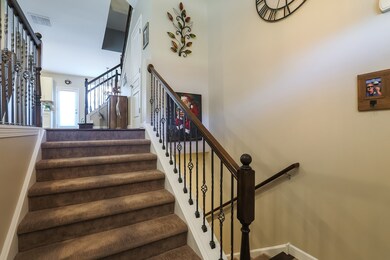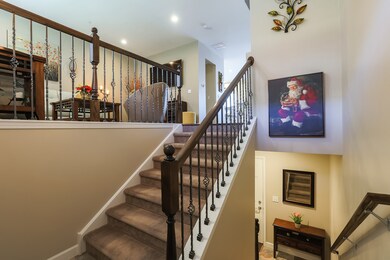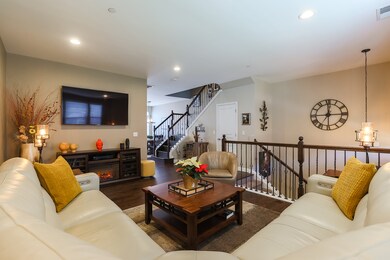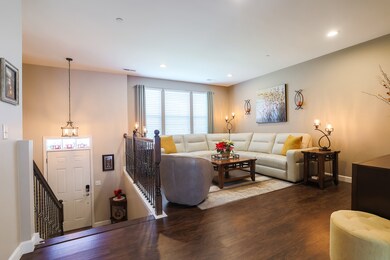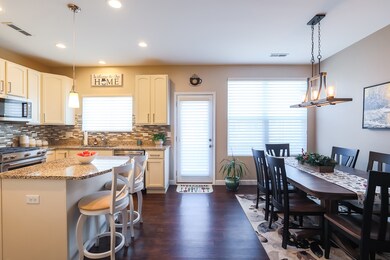
3209 Coral Ln Glenview, IL 60026
The Glen NeighborhoodHighlights
- Landscaped Professionally
- Pond
- Wood Flooring
- Glen Grove Elementary School Rated A-
- Vaulted Ceiling
- Formal Dining Room
About This Home
As of February 2024Luxurious- completely upgraded 3 bedroom, 2.5 Baths, 2 car heated attached garage townhome. Newer stainless-steel appliances, and hardwood floors. On the main level is a super comfortable family room, dining room, and upgraded eat-in kitchen that opens to a large balcony. Second floor bright and sunny primary bedroom with master bath and a walk-in closet. Second-floor laundry room and 2 other bedrooms. The lower finished level features a great recreation room or a home office. Just blocks from the Metra, Close to the lake, shopping, theaters, park center, golf, The Glen Club, and much more. Don't miss it!
Last Agent to Sell the Property
Berkshire Hathaway HomeServices Chicago License #475123876 Listed on: 12/12/2023

Townhouse Details
Home Type
- Townhome
Est. Annual Taxes
- $8,899
Year Built
- Built in 2014
Lot Details
- Landscaped Professionally
HOA Fees
- $241 Monthly HOA Fees
Parking
- 2 Car Attached Garage
- Garage Door Opener
- Driveway
- Parking Included in Price
Home Design
- Asphalt Roof
- Concrete Perimeter Foundation
Interior Spaces
- 1,850 Sq Ft Home
- 2-Story Property
- Vaulted Ceiling
- Entrance Foyer
- Formal Dining Room
- Wood Flooring
- Finished Basement
- Basement Fills Entire Space Under The House
Kitchen
- Range
- Microwave
- High End Refrigerator
- Dishwasher
- Stainless Steel Appliances
- Disposal
Bedrooms and Bathrooms
- 3 Bedrooms
- 3 Potential Bedrooms
- Walk-In Closet
- Dual Sinks
Laundry
- Laundry on upper level
- Dryer
- Washer
Home Security
Outdoor Features
- Pond
- Balcony
Schools
- Westbrook Elementary School
- Attea Middle School
- Glenbrook South High School
Utilities
- Forced Air Heating and Cooling System
- Heating System Uses Natural Gas
- Lake Michigan Water
Listing and Financial Details
- Homeowner Tax Exemptions
Community Details
Overview
- Association fees include insurance, exterior maintenance, lawn care, scavenger, snow removal
- 6 Units
- Sarah Harnish Association, Phone Number (847) 806-6121
- Regency At The Glen Subdivision, Providence Floorplan
- Property managed by Regency at The Glen
Amenities
- Common Area
Pet Policy
- Pets up to 100 lbs
- Dogs and Cats Allowed
Security
- Resident Manager or Management On Site
- Storm Screens
Ownership History
Purchase Details
Home Financials for this Owner
Home Financials are based on the most recent Mortgage that was taken out on this home.Purchase Details
Purchase Details
Home Financials for this Owner
Home Financials are based on the most recent Mortgage that was taken out on this home.Purchase Details
Home Financials for this Owner
Home Financials are based on the most recent Mortgage that was taken out on this home.Similar Homes in the area
Home Values in the Area
Average Home Value in this Area
Purchase History
| Date | Type | Sale Price | Title Company |
|---|---|---|---|
| Deed | $545,000 | Chicago Title Company | |
| Deed | -- | None Listed On Document | |
| Warranty Deed | $439,000 | Proper Title Llc | |
| Special Warranty Deed | $457,500 | Pgp Title |
Mortgage History
| Date | Status | Loan Amount | Loan Type |
|---|---|---|---|
| Open | $200,000 | New Conventional | |
| Previous Owner | $365,700 | Adjustable Rate Mortgage/ARM | |
| Previous Owner | $365,788 | New Conventional | |
| Previous Owner | $45,678 | Credit Line Revolving |
Property History
| Date | Event | Price | Change | Sq Ft Price |
|---|---|---|---|---|
| 02/27/2024 02/27/24 | Sold | $545,000 | -0.7% | $295 / Sq Ft |
| 12/14/2023 12/14/23 | Pending | -- | -- | -- |
| 12/12/2023 12/12/23 | For Sale | $549,000 | +25.1% | $297 / Sq Ft |
| 12/19/2019 12/19/19 | Sold | $439,000 | -2.4% | $237 / Sq Ft |
| 11/05/2019 11/05/19 | Pending | -- | -- | -- |
| 10/18/2019 10/18/19 | For Sale | $449,900 | 0.0% | $243 / Sq Ft |
| 11/27/2016 11/27/16 | Rented | $2,800 | -1.8% | -- |
| 10/24/2016 10/24/16 | For Rent | $2,850 | -- | -- |
Tax History Compared to Growth
Tax History
| Year | Tax Paid | Tax Assessment Tax Assessment Total Assessment is a certain percentage of the fair market value that is determined by local assessors to be the total taxable value of land and additions on the property. | Land | Improvement |
|---|---|---|---|---|
| 2024 | $8,639 | $45,000 | $8,500 | $36,500 |
| 2023 | $8,355 | $45,000 | $8,500 | $36,500 |
| 2022 | $8,355 | $45,000 | $8,500 | $36,500 |
| 2021 | $8,900 | $41,751 | $1,854 | $39,897 |
| 2020 | $8,895 | $41,751 | $1,854 | $39,897 |
| 2019 | $8,855 | $45,881 | $1,854 | $44,027 |
| 2018 | $7,969 | $38,083 | $1,622 | $36,461 |
| 2017 | $7,770 | $38,083 | $1,622 | $36,461 |
| 2016 | $7,527 | $38,083 | $1,622 | $36,461 |
| 2015 | $7,457 | $31,313 | $1,313 | $30,000 |
Agents Affiliated with this Home
-

Seller's Agent in 2024
Marina Jacobson
Berkshire Hathaway HomeServices Chicago
(847) 361-5605
3 in this area
96 Total Sales
-

Buyer's Agent in 2024
Laurie Field
Engel & Voelkers Chicago North Shore
(312) 504-7010
1 in this area
43 Total Sales
-

Seller's Agent in 2019
Anthony Mehrabian
Baird Warner
(847) 830-0702
1 in this area
57 Total Sales
-

Seller's Agent in 2016
Abbie Joseph
Compass
(847) 530-1906
14 in this area
54 Total Sales
Map
Source: Midwest Real Estate Data (MRED)
MLS Number: 11941409
APN: 04-28-203-112-0000
- 2213 Strawberry Ln
- 2246 Strawberry Ln
- 2105 Norwich Ct
- 2410 Halina Dr E
- 2056 Valor Ct Unit 15
- 3713 Vantage Ln
- 3550 Ari Dr E
- 2013 Valor Ct Unit 41
- 3617 Ari Ln
- 1669 Monterey Dr
- 2171 Patriot Blvd
- 1704 Executive Ln
- 1597 Monterey Dr
- 187 Princeton Ln Unit 35RG18
- 1867 Admiral Ct Unit 91
- 125 Yale Ct Unit 32LK12
- 3843 Lizette Ln
- 2442 Pfingsten Rd
- 2456 Cobblewood Dr Unit 72
- 1855 Admiral Ct Unit 97
