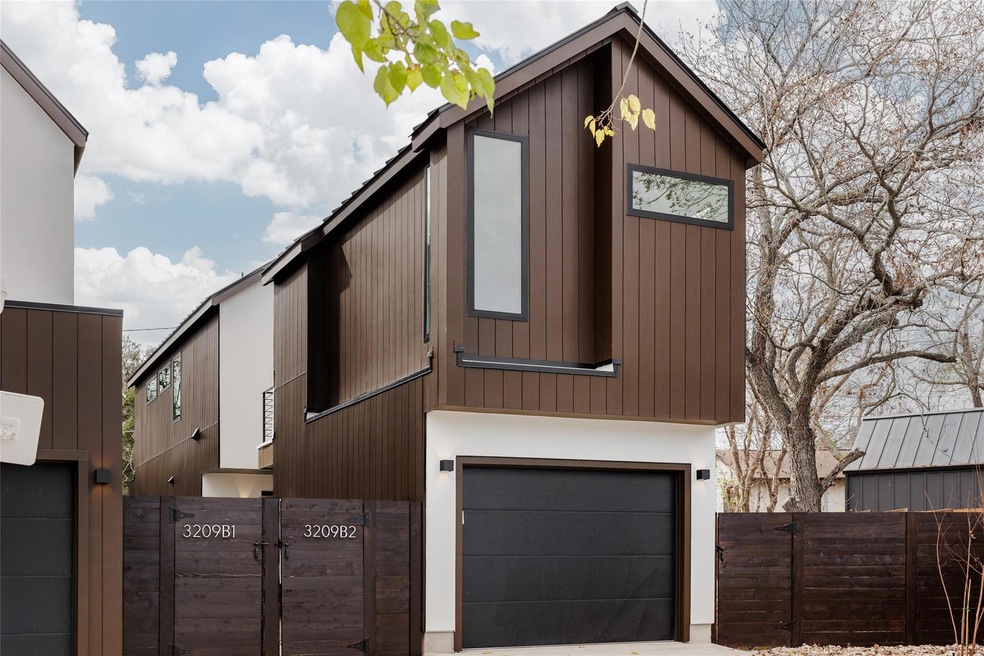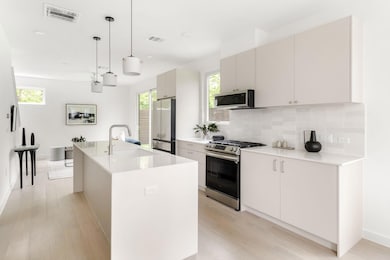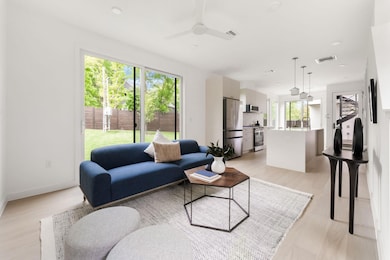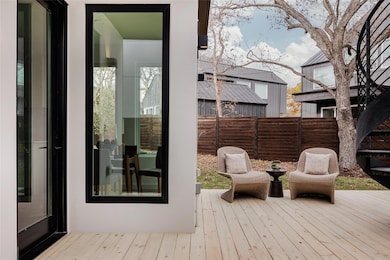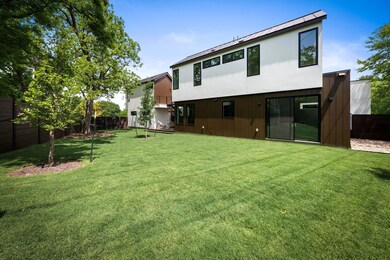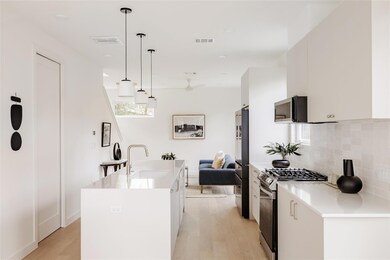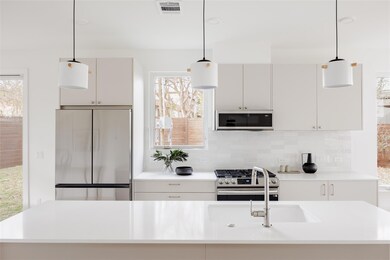3209 Dolphin Dr Unit 2 Austin, TX 78704
South Lamar NeighborhoodEstimated payment $5,636/month
Highlights
- New Construction
- Wood Flooring
- Quartz Countertops
- Zilker Elementary School Rated A-
- High Ceiling
- Private Yard
About This Home
Welcome to the Dolphin Residence! Nestled in the highly desirable 78704 zip code, this brand-new construction by the renowned Brownstone Capital Investments, with architecture by the esteemed Pavonetti Architecture, offers a rare opportunity to own side-by-side units that deliver the feel of a single-family home. Located just minutes from downtown Austin, Zilker Park, and a plethora of dining and entertainment options, these homes provide an unbeatable combination of convenience and modern lifestyle. Situated within the highly sought-after school zones of Zilker Elementary and Austin High, this neighborhood is a hidden gem. Unit 2 is a rare find, featuring two detached homes on one property. The back house includes 2 bedrooms, 2.5 baths, while the garage apartment offers a 1-bedroom, 1-bath setup, perfect for use as a rental, office, or guest suite. The unit boasts a massive private yard with room for a pool, making it ideal for relaxation and entertaining. Designed with meticulous attention to detail, the residences feature a striking exterior of stucco and siding, accented by a sleek black metal roof. Inside, luxury abounds with Anderson sliders flooding the space with natural light, white oak engineered hardwood floors for timeless appeal, and level 5 drywall for a seamless finish. Every element reflects modern sophistication, creating an elevated living experience. Whether you're seeking a modern retreat near Austin's vibrant downtown or an exceptional investment in one of the city’s most desirable neighborhoods, the Dolphin Residence delivers it all. Builder warranty issued at closing, and buyers will conduct a blue tape walk with the builder prior to close. Don’t miss your chance to own a piece of 78704 luxury living!
Listing Agent
Compass RE Texas, LLC Brokerage Phone: (512) 593-3138 License #0734449 Listed on: 04/24/2025

Open House Schedule
-
Sunday, November 16, 20251:15 to 3:15 pm11/16/2025 1:15:00 PM +00:0011/16/2025 3:15:00 PM +00:00Add to Calendar
Home Details
Home Type
- Single Family
Est. Annual Taxes
- $20,312
Year Built
- Built in 2024 | New Construction
Lot Details
- 10,668 Sq Ft Lot
- Cul-De-Sac
- North Facing Home
- Wood Fence
- Landscaped
- Level Lot
- Cleared Lot
- Private Yard
Parking
- 1 Car Garage
- Front Facing Garage
- Garage Door Opener
Home Design
- Brick Exterior Construction
- Slab Foundation
- Metal Roof
- Stucco
Interior Spaces
- 1,367 Sq Ft Home
- 2-Story Property
- High Ceiling
- Ceiling Fan
- Double Pane Windows
- Neighborhood Views
Kitchen
- Stainless Steel Appliances
- Quartz Countertops
Flooring
- Wood
- Tile
Bedrooms and Bathrooms
- 3 Bedrooms
Schools
- Zilker Elementary School
- O Henry Middle School
- Austin High School
Utilities
- Central Heating and Cooling System
- Natural Gas Connected
Additional Features
- Sustainability products and practices used to construct the property include see remarks
- Rear Porch
Community Details
- Property has a Home Owners Association
- South Terrace Add Subdivision
Listing and Financial Details
- Assessor Parcel Number 0405080302000700
- Tax Block C
Map
Home Values in the Area
Average Home Value in this Area
Tax History
| Year | Tax Paid | Tax Assessment Tax Assessment Total Assessment is a certain percentage of the fair market value that is determined by local assessors to be the total taxable value of land and additions on the property. | Land | Improvement |
|---|---|---|---|---|
| 2025 | $22,249 | $1,900,987 | $418,773 | $1,482,214 |
| 2023 | $22,249 | $765,271 | $550,000 | $215,271 |
| 2022 | $14,747 | $746,699 | $550,000 | $196,699 |
| 2021 | $10,858 | $498,837 | $330,000 | $168,837 |
| 2020 | $8,974 | $418,415 | $330,000 | $88,415 |
| 2018 | $6,817 | $307,898 | $330,000 | $121,631 |
| 2017 | $6,242 | $279,907 | $302,500 | $147,514 |
| 2016 | $5,675 | $254,461 | $253,000 | $126,958 |
| 2015 | $4,572 | $231,328 | $176,000 | $138,508 |
| 2014 | $4,572 | $210,298 | $0 | $0 |
Property History
| Date | Event | Price | List to Sale | Price per Sq Ft |
|---|---|---|---|---|
| 10/29/2025 10/29/25 | Price Changed | $748,000 | -0.8% | $547 / Sq Ft |
| 09/19/2025 09/19/25 | Price Changed | $754,000 | -0.7% | $552 / Sq Ft |
| 08/12/2025 08/12/25 | Price Changed | $759,000 | -2.1% | $555 / Sq Ft |
| 07/21/2025 07/21/25 | Price Changed | $774,900 | 0.0% | $567 / Sq Ft |
| 06/17/2025 06/17/25 | Price Changed | $775,000 | -3.0% | $567 / Sq Ft |
| 04/24/2025 04/24/25 | For Sale | $799,000 | -- | $584 / Sq Ft |
Purchase History
| Date | Type | Sale Price | Title Company |
|---|---|---|---|
| Deed | -- | Austin Title Company | |
| Interfamily Deed Transfer | -- | None Available | |
| Vendors Lien | -- | Affinity Title | |
| Vendors Lien | -- | Gracy Title |
Mortgage History
| Date | Status | Loan Amount | Loan Type |
|---|---|---|---|
| Closed | $1,459,412 | Construction | |
| Previous Owner | $365,920 | VA | |
| Previous Owner | $360,576 | VA | |
| Previous Owner | $148,978 | FHA |
Source: Unlock MLS (Austin Board of REALTORS®)
MLS Number: 4981355
APN: 307712
- 1402 Valleyridge Dr
- 1407 Valleyridge Dr Unit B
- 1409 Valleyridge Dr Unit A
- 1409 Valleyridge Dr Unit B
- 3112 Corbin Ln
- 1123 Blair Way
- 1416 Valleyridge Dr
- 3202 Overcup Oak Dr
- 1005 Taffy Ct
- 1003 Taffy Ct
- 3014 Pin Oak Ct
- 1307 Southport Dr Unit B
- 3105 Ray Wood Dr
- 3404 S Oak Dr
- 3204 Garden Villa Ln Unit 2
- 3208 Clawson Rd Unit 3A
- 3208 Clawson Rd Unit 3B
- 3208 Clawson Rd Unit 5B
- 3208 Clawson Rd Unit 5A
- 3510 Southridge Dr
- 3003 Burning Oak Dr
- 3305 Clawson Rd Unit A
- 3305 Clawson Rd
- 2901 Burning Oak Dr Unit B
- 1003 Taffy Ct
- 3300 Clawson Rd Unit B
- 1312 Southport Dr Unit B
- 1300 Southport Dr Unit 126
- 1509 Cinnamon Path Unit B
- 3503 Southridge Dr Unit B
- 1411 Waterloo Trail Unit B
- 1203 Southport Dr Unit D
- 1317 Southport Dr Unit C
- 1210 Southport Dr Unit B
- 1210 Southport Dr Unit A
- 1604 Southgate Cir Unit A
- 1408 Waterloo Trail Unit A
- 3812 Southway Dr Unit 102
- 1601A Southgate Cir Unit ID1335081P
- 1606 Waterloo Trail Unit B
