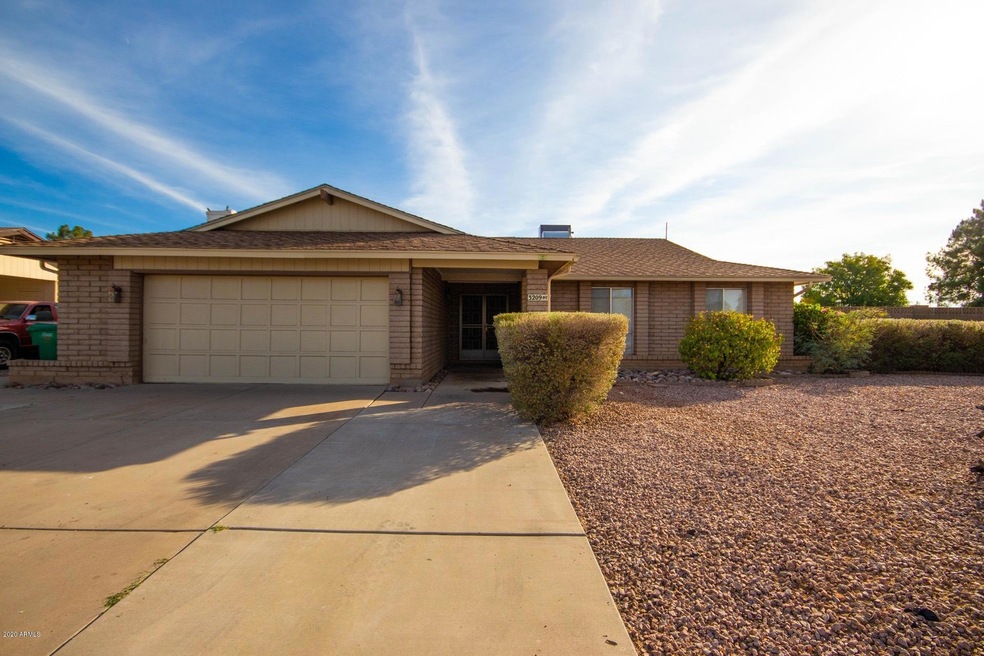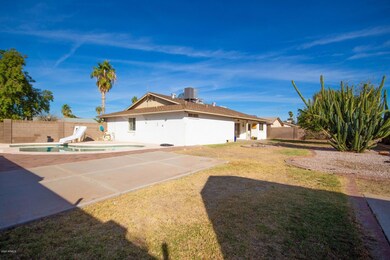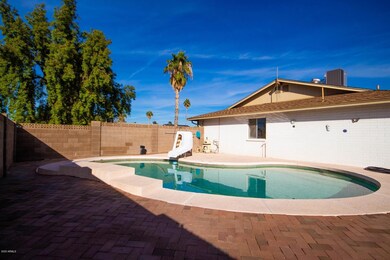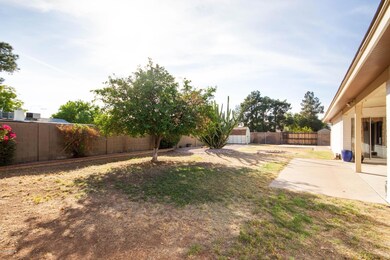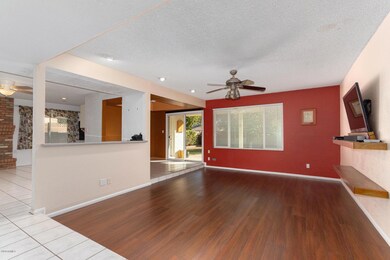
3209 E Enid Ave Mesa, AZ 85204
Central Mesa NeighborhoodHighlights
- Play Pool
- RV Gated
- 1 Fireplace
- Franklin at Brimhall Elementary School Rated A
- 0.24 Acre Lot
- Corner Lot
About This Home
As of December 2020Beautiful Corner lot 4 bed, 2 bath Home with RV gate & cement pad for RV parking and No HOA! Enter into an open spacious floor plan with a cozy family room that has beautiful laminate wood floors. Gorgeous Tile floors throughout the house. Bonus room has a beautiful brick fireplace. The eat-in kitchen has white cabinets, Corian counters, black appliances, and pantry cabinets have pull out drawers for the cook. Bedrooms have plenty of space and ceiling fans. The Master Bedroom has a private entrance, two closets, 3/4 bath includes marble top double vanity, and a tiled step-in shower. Large backyard has a covered patio, storage shed, lawn area and a pebble tec pool with a slide! Close and walking distance to schools, shopping and major freeways. This one won't last!!
Home Details
Home Type
- Single Family
Est. Annual Taxes
- $1,469
Year Built
- Built in 1977
Lot Details
- 10,410 Sq Ft Lot
- Block Wall Fence
- Corner Lot
- Front and Back Yard Sprinklers
- Grass Covered Lot
Parking
- 2 Car Direct Access Garage
- 1 Open Parking Space
- Garage Door Opener
- RV Gated
Home Design
- Composition Roof
- Block Exterior
Interior Spaces
- 1,763 Sq Ft Home
- 1-Story Property
- Ceiling height of 9 feet or more
- Ceiling Fan
- 1 Fireplace
- Built-In Microwave
- Washer and Dryer Hookup
Flooring
- Carpet
- Laminate
- Tile
Bedrooms and Bathrooms
- 4 Bedrooms
- 2 Bathrooms
- Dual Vanity Sinks in Primary Bathroom
Outdoor Features
- Play Pool
- Covered patio or porch
- Outdoor Storage
- Playground
Schools
- Irving Elementary School
- Taylor Junior High School
- Mesa High School
Utilities
- Refrigerated Cooling System
- Heating Available
- Cable TV Available
Listing and Financial Details
- Tax Lot 111
- Assessor Parcel Number 140-46-115
Community Details
Overview
- No Home Owners Association
- Association fees include no fees
- Countryside Estates Unit 2 Lot 101 Through 262 Subdivision
Recreation
- Community Playground
Ownership History
Purchase Details
Home Financials for this Owner
Home Financials are based on the most recent Mortgage that was taken out on this home.Purchase Details
Purchase Details
Home Financials for this Owner
Home Financials are based on the most recent Mortgage that was taken out on this home.Purchase Details
Home Financials for this Owner
Home Financials are based on the most recent Mortgage that was taken out on this home.Map
Home Values in the Area
Average Home Value in this Area
Purchase History
| Date | Type | Sale Price | Title Company |
|---|---|---|---|
| Warranty Deed | $355,000 | Chicago Title Agency | |
| Interfamily Deed Transfer | -- | None Available | |
| Warranty Deed | $169,900 | Chicago Title Insurance Comp | |
| Warranty Deed | $107,000 | North American Title Agency |
Mortgage History
| Date | Status | Loan Amount | Loan Type |
|---|---|---|---|
| Open | $100,000 | Credit Line Revolving | |
| Open | $315,000 | New Conventional | |
| Previous Owner | $233,458 | VA | |
| Previous Owner | $208,975 | VA | |
| Previous Owner | $220,000 | Unknown | |
| Previous Owner | $149,400 | New Conventional | |
| Previous Owner | $85,600 | New Conventional | |
| Previous Owner | $30,000 | No Value Available |
Property History
| Date | Event | Price | Change | Sq Ft Price |
|---|---|---|---|---|
| 01/10/2025 01/10/25 | Rented | $2,800 | -3.4% | -- |
| 12/17/2024 12/17/24 | Price Changed | $2,900 | -1.7% | $2 / Sq Ft |
| 11/06/2024 11/06/24 | Price Changed | $2,950 | -7.7% | $2 / Sq Ft |
| 10/17/2024 10/17/24 | For Rent | $3,195 | 0.0% | -- |
| 12/24/2020 12/24/20 | Sold | $350,000 | -5.4% | $199 / Sq Ft |
| 11/30/2020 11/30/20 | Pending | -- | -- | -- |
| 11/21/2020 11/21/20 | For Sale | $370,000 | -- | $210 / Sq Ft |
Tax History
| Year | Tax Paid | Tax Assessment Tax Assessment Total Assessment is a certain percentage of the fair market value that is determined by local assessors to be the total taxable value of land and additions on the property. | Land | Improvement |
|---|---|---|---|---|
| 2025 | $1,464 | $17,647 | -- | -- |
| 2024 | $1,482 | $16,807 | -- | -- |
| 2023 | $1,482 | $33,650 | $6,730 | $26,920 |
| 2022 | $1,449 | $25,780 | $5,150 | $20,630 |
| 2021 | $1,489 | $24,860 | $4,970 | $19,890 |
| 2020 | $1,469 | $23,170 | $4,630 | $18,540 |
| 2019 | $1,361 | $21,000 | $4,200 | $16,800 |
| 2018 | $1,299 | $19,380 | $3,870 | $15,510 |
| 2017 | $1,258 | $17,620 | $3,520 | $14,100 |
| 2016 | $1,236 | $17,100 | $3,420 | $13,680 |
| 2015 | $1,167 | $15,820 | $3,160 | $12,660 |
About the Listing Agent

As your dedicated Realtor with West USA Realty, I have found a real passion in real estate in helping my clients in all of their real estate needs. Whether it's selling their existing home and finding their new home or buying their first or second home in Arizona. Family values are important to me as well as honesty and integrity and I believe in taking care of my customers first. I will provide you with the highest quality of service, knowledge, and expertise to all my clients.
Sandy's Other Listings
Source: Arizona Regional Multiple Listing Service (ARMLS)
MLS Number: 6163543
APN: 140-46-115
- 3407 E Pueblo Ave
- 742 S Los Alamos
- 3440 E Southern Ave Unit 1107
- 2962 E Dolphin Ave
- 640 S 34th St
- 1357 S Loma Vista
- 2937 E Garnet Cir
- 2831 E Southern Ave Unit 210
- 921 S Val Vista Dr Unit 135
- 921 S Val Vista Dr Unit 28
- 921 S Val Vista Dr Unit 59
- 3315 E Hampton Ave
- 1015 S Val Vista Dr Unit 81
- 3362 E Carol Ave
- 3510 E Hampton Ave Unit 74
- 736 S Winthrop Cir
- 3424 E Harmony Ave
- 1438 S 30th St
- 439 S 30th St
- 2929 E Broadway Rd Unit 44
