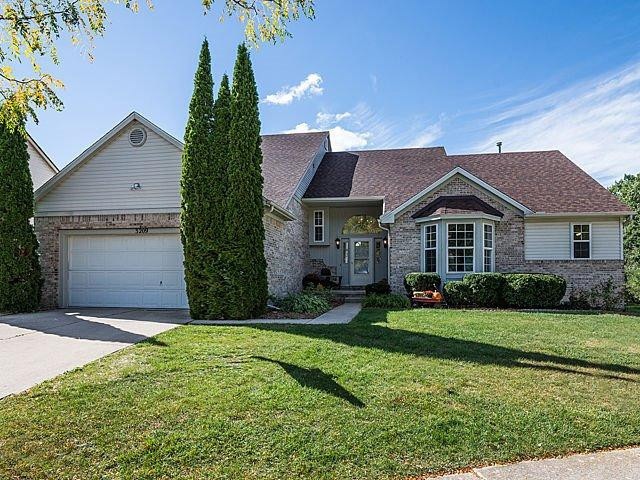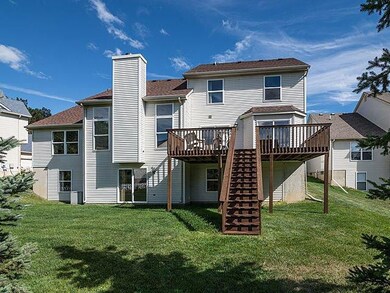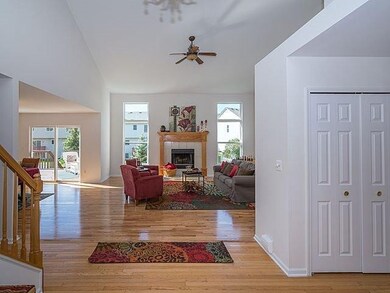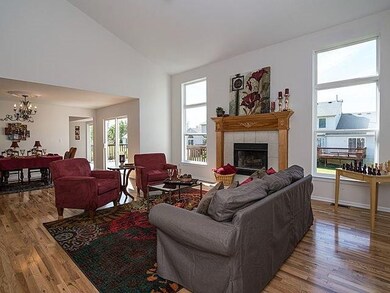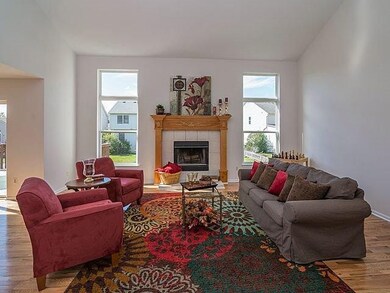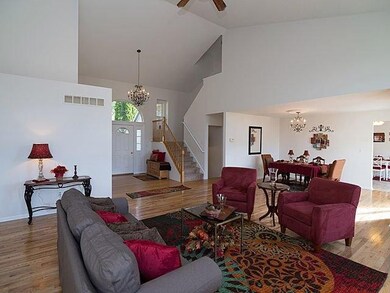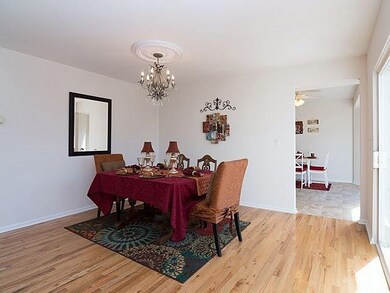
3209 Featherstone Ct Unit 138 Ann Arbor, MI 48105
Northside NeighborhoodHighlights
- Deck
- Wood Flooring
- Breakfast Area or Nook
- Logan Elementary School Rated A
- 1 Fireplace
- Porch
About This Home
As of February 2021Immaculate brick Foxfire home on cul-de-sac boasts 5 bedrooms, 3.1 baths, 2460 s.f. plus ~1100 s.f. finished in the 1800 s.f. walkout lower level. Open floor plan with hardwood floors. Move-in ready with fresh paint & new carpet throughout all three levels, in neutral colors. Eat-in kitchen w/brand new stainless appliances, new flooring, bay window w/doorwall to deck. First floor master has vaulted ceiling, WIC, ceramic en suite w/soaking tub, shower, & dual sinks. Vaulted great room w/fireplace. Hardwood in foyer, hall, great room, and dining room. Den has bay window & French doors. Dining room w/doorwall to rear deck. First floor laundry w/cabinets & closet. Vaulted foyer w/Palladian window. Finished lower level walkout offers 3 activity zones, built-in shelving, full bath, bedroom w/WIC w/WIC, & doorwall, as well as ample storage & utility space. Two car attached garage. Friendly neighborhood with parks, playgrounds, & sidewalks, close to terrific shopping, library, highways, & downtown., Rec Room: Finished
Last Agent to Sell the Property
Howard Hanna Real Estate License #6506046737 Listed on: 10/02/2015

Last Buyer's Agent
Kathleen Frey
The Charles Reinhart Company License #6501316755
Home Details
Home Type
- Single Family
Est. Annual Taxes
- $7,060
Year Built
- Built in 1996
Lot Details
- 9,583 Sq Ft Lot
- Lot Dimensions are 74 x 126
- Property is zoned R1C, R1C
HOA Fees
- $6 Monthly HOA Fees
Parking
- Attached Garage
Home Design
- Brick Exterior Construction
Interior Spaces
- 1-Story Property
- 1 Fireplace
- Laundry on main level
Kitchen
- Breakfast Area or Nook
- Eat-In Kitchen
- Oven
- Range
- Microwave
- Dishwasher
- Disposal
Flooring
- Wood
- Carpet
- Ceramic Tile
Bedrooms and Bathrooms
- 5 Bedrooms | 1 Main Level Bedroom
Basement
- Walk-Out Basement
- Basement Fills Entire Space Under The House
Outdoor Features
- Deck
- Porch
Schools
- Logan Elementary School
- Clague Middle School
- Skyline High School
Utilities
- Forced Air Heating and Cooling System
- Heating System Uses Natural Gas
Ownership History
Purchase Details
Home Financials for this Owner
Home Financials are based on the most recent Mortgage that was taken out on this home.Purchase Details
Home Financials for this Owner
Home Financials are based on the most recent Mortgage that was taken out on this home.Purchase Details
Home Financials for this Owner
Home Financials are based on the most recent Mortgage that was taken out on this home.Similar Home in Ann Arbor, MI
Home Values in the Area
Average Home Value in this Area
Purchase History
| Date | Type | Sale Price | Title Company |
|---|---|---|---|
| Warranty Deed | $457,450 | State Street Title Agency | |
| Interfamily Deed Transfer | -- | State Street Title Agcy Llc | |
| Warranty Deed | $362,000 | Amer Title Co Of Washtenaw | |
| Warranty Deed | $357,500 | -- |
Mortgage History
| Date | Status | Loan Amount | Loan Type |
|---|---|---|---|
| Open | $434,577 | New Conventional | |
| Previous Owner | $339,000 | New Conventional | |
| Previous Owner | $339,000 | New Conventional | |
| Previous Owner | $246,000 | New Conventional | |
| Previous Owner | $149,300 | Credit Line Revolving | |
| Previous Owner | $286,000 | Unknown |
Property History
| Date | Event | Price | Change | Sq Ft Price |
|---|---|---|---|---|
| 02/18/2021 02/18/21 | Sold | $457,450 | -1.6% | $128 / Sq Ft |
| 02/11/2021 02/11/21 | Pending | -- | -- | -- |
| 11/20/2020 11/20/20 | For Sale | $464,900 | +28.4% | $131 / Sq Ft |
| 01/19/2016 01/19/16 | Sold | $362,000 | -2.1% | $102 / Sq Ft |
| 01/18/2016 01/18/16 | Pending | -- | -- | -- |
| 10/02/2015 10/02/15 | For Sale | $369,900 | -- | $104 / Sq Ft |
Tax History Compared to Growth
Tax History
| Year | Tax Paid | Tax Assessment Tax Assessment Total Assessment is a certain percentage of the fair market value that is determined by local assessors to be the total taxable value of land and additions on the property. | Land | Improvement |
|---|---|---|---|---|
| 2024 | $11,769 | $261,100 | $0 | $0 |
| 2023 | $10,852 | $251,400 | $0 | $0 |
| 2022 | $11,825 | $232,500 | $0 | $0 |
| 2021 | $9,944 | $231,000 | $0 | $0 |
| 2020 | $9,892 | $210,200 | $0 | $0 |
| 2019 | $9,273 | $197,600 | $197,600 | $0 |
| 2018 | $9,142 | $183,200 | $0 | $0 |
| 2017 | $8,906 | $179,700 | $0 | $0 |
| 2016 | $6,396 | $150,153 | $0 | $0 |
| 2015 | $6,899 | $149,704 | $0 | $0 |
| 2014 | $6,899 | $145,027 | $0 | $0 |
| 2013 | -- | $145,027 | $0 | $0 |
Agents Affiliated with this Home
-
Martin Bouma

Seller's Agent in 2021
Martin Bouma
Keller Williams Ann Arbor Mrkt
(734) 761-3060
24 in this area
796 Total Sales
-
N
Buyer's Agent in 2021
No Member
Non Member Sales
-
Leanne Wade

Seller's Agent in 2016
Leanne Wade
Howard Hanna Real Estate
(734) 686-2086
1 in this area
141 Total Sales
-
K
Buyer's Agent in 2016
Kathleen Frey
The Charles Reinhart Company
Map
Source: Southwestern Michigan Association of REALTORS®
MLS Number: 23099199
APN: 09-10-302-028
- 3636 N Territorial Rd E
- 3328 Roseford Blvd
- 3318 Roseford Blvd
- 3302 Sunton Rd
- 3126 Fairhaven Ct
- 3092 N Spurway Dr
- 3100 Millbury Ln
- 3095 Millbury Ln
- 3099 Millbury Ln
- 3107 Millbury Ln
- 3204 Brackley Dr
- 2723 Barclay Way Unit 90
- 2385 Foxway Dr
- 2777 Barclay Way
- 2756 Barclay Way Unit 77
- 2809 Rathmore Ln
- 2808 Rathmore Ln
- 2856 Barclay Way Unit 38
- 2841 Hardwick Rd
- 2822 Purley Ave
