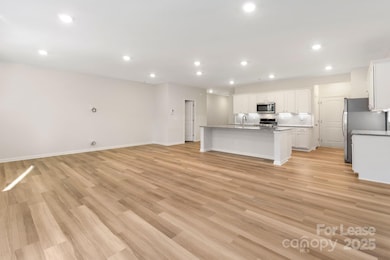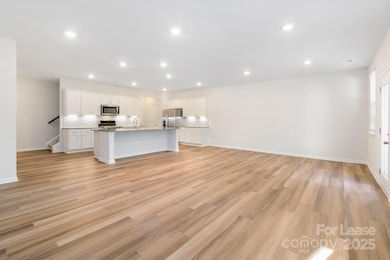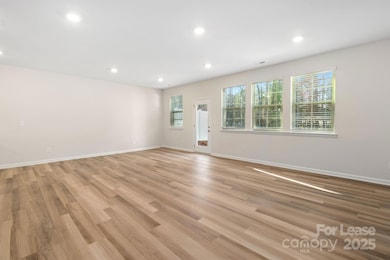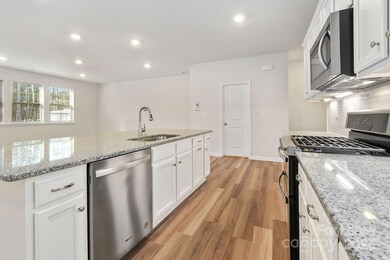3209 Glenn Hope Way Matthews, NC 28104
Highlights
- Central Heating and Cooling System
- 2 Car Garage
- Washer and Dryer
About This Home
Townhome with 2 stories, 3 bedrooms, 2.5 baths, 2 car front-load garage. Open first floor design with large Loft. All bedrooms have a walk-in closet. Kitchen features Stainless steel dishwasher, ice & water dispensing fridge, 5 burner gas range with double oven, microwave, granite countertops and tile backsplash. Washer and dryer also included. Community has pocket park with gas grills. White cabinet LVP designer package.
Listing Agent
White Property Management Inc Brokerage Email: admin@whitepropertymgmt.com License #237131 Listed on: 10/22/2025
Townhouse Details
Home Type
- Townhome
Est. Annual Taxes
- $3,058
Year Built
- Built in 2021
Parking
- 2 Car Garage
Home Design
- Entry on the 1st floor
Interior Spaces
- 2-Story Property
- Washer and Dryer
Kitchen
- Gas Range
- Microwave
- Dishwasher
Bedrooms and Bathrooms
- 3 Bedrooms
Utilities
- Central Heating and Cooling System
Listing and Financial Details
- Security Deposit $2,245
- Property Available on 10/22/25
- Tenant pays for all utilities
- 12-Month Minimum Lease Term
- Assessor Parcel Number 215-093-29
Community Details
Overview
- Harmony At Matthews Subdivision
Pet Policy
- Pet Deposit $150
Map
Source: Canopy MLS (Canopy Realtor® Association)
MLS Number: 4304093
APN: 215-093-29
- 3130 Glenn Hope Way
- 2131 Stevens Mill Rd
- 2343 Mount Harmony Church Rd
- 2544 Mount Harmony Church Rd
- 2411 Kimway Dr
- 2418 Kirkholm Dr
- 2507 Bathgate Ln
- 2033 Kimway Dr
- 15108 Castlebridge Ln
- 1512 May Apple Dr
- 2621 Heathershire Ln
- 3144 Butler Hill Dr
- 1718 Matthews Mint Hill Rd
- 3136 Butler Hill Dr
- 3132 Butler Hill Dr
- 2526 Clearkirk Ct
- 3128 Butler Hill Dr
- 14601 Phillips Rd
- 5004 Cherry Gum Ct Unit 43
- 3108 Butler Hill Dr
- 3204 Glenn Hope Way
- 3319 Glenn Hope Way
- 3511 Glenn Hope Way
- 1748 Marglyn Dr Unit Sweetgrass
- 1748 Marglyn Dr Unit Cardinal
- 1748 Marglyn Dr
- 4101 Glenloch Cir Unit A3
- 4101 Glenloch Cir Unit A2
- 4101 Glenloch Cir Unit B1
- 1409 May Apple Dr
- 1710 Kimway Ct
- 13439 Phillips Rd
- 1424 Matthews-Mint Hill Rd
- 4010 Waiting St
- 4010 Waiting St Unit C3
- 4010 Waiting St Unit B1
- 4010 Waiting St Unit A1
- 14843 Middlesborough Dr
- 8130 Chimore Ln
- 10731 Surrey Green Ln







