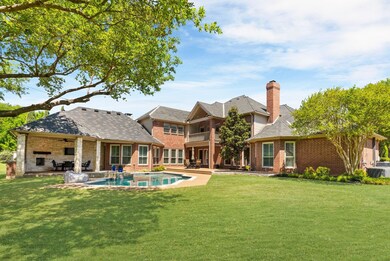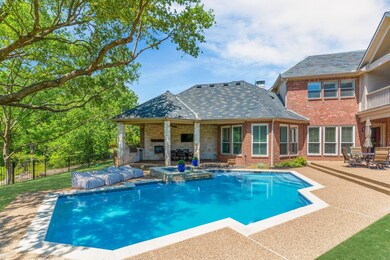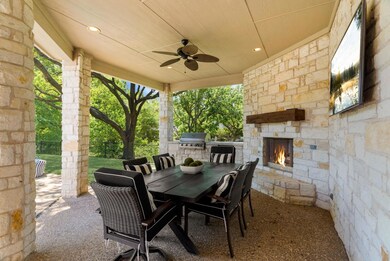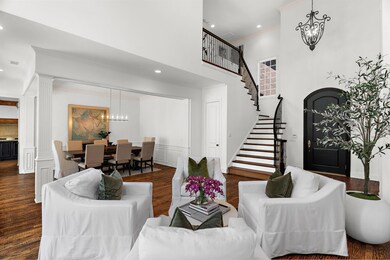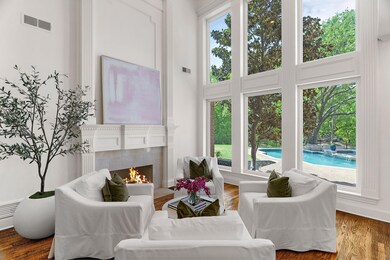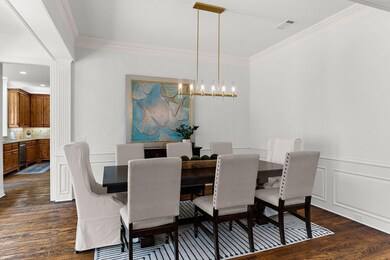
3209 Hunter Ln Plano, TX 75093
Hills at Prestonwood NeighborhoodHighlights
- Heated Pool and Spa
- Home fronts a creek
- Built-In Refrigerator
- Barksdale Elementary School Rated A
- Gated Community
- 0.42 Acre Lot
About This Home
As of June 2025The ultimate suburban Plano address, this stunning residence is located in an exclusive, gated enclave of custom homes. Picture a sprawling backyard on .42 acre that feels like a private retreat---treeline views, big play yard for kids & pets, designed for both relaxation & entertaining. Just in time for summer, a sparkling swimming pool-spa + a covered outdoor living for serving your favorite barbecue or a nightcap by the fireplace. From the moment you enter, you'll be impressed by the natural light from soaring ceilings, detailed millwork, beautiful picture windows showcasing the ambiance of the backyard & extensive hardwood floors. A handsome executive study for those who work from home. You'll love the downstairs media room fully equipped with projector, screen, speakers & components + media chairs for immediate enjoyment. Five very big bedrooms, including updated full baths on the 2nd floor. Two dining areas + two living rooms on the first floor, including a bearmed ceiling in the cozy family room that connects to a wet bar so handy near the media room too. The chef's kitchen boasts commercial grade appliances including a built-in refrigerator & a custom pantry organizer. Upstairs you'll find a gameroom with balcony overlooking the swimming pool & treeline. Luxury, comfort & timeless elegance make it the perfect home for entertaining ~ an absolute gem for city living! Commuting north or south, this home is located near Willowbend Mall, PCA, Presby Hospital, restaurants.
Last Agent to Sell the Property
Ebby Halliday, Realtors Brokerage Phone: 972-562-3969 License #0568425 Listed on: 04/25/2025

Last Buyer's Agent
Stephan Sobhani
Creative Real Estate Solutions LLC. License #0625850
Home Details
Home Type
- Single Family
Est. Annual Taxes
- $25,303
Year Built
- Built in 1994
Lot Details
- 0.42 Acre Lot
- Home fronts a creek
- Cul-De-Sac
- Gated Home
- Wrought Iron Fence
- Landscaped
- Interior Lot
- Sprinkler System
- Many Trees
- Back Yard
HOA Fees
- $167 Monthly HOA Fees
Parking
- 3 Car Attached Garage
- Side Facing Garage
- Garage Door Opener
- Driveway
Home Design
- Traditional Architecture
- Brick Exterior Construction
- Slab Foundation
- Composition Roof
Interior Spaces
- 5,131 Sq Ft Home
- 2-Story Property
- Wet Bar
- Built-In Features
- Vaulted Ceiling
- Ceiling Fan
- Chandelier
- Wood Burning Fireplace
- Fireplace With Gas Starter
- Stone Fireplace
- Plantation Shutters
- Family Room with Fireplace
- 3 Fireplaces
- Living Room with Fireplace
Kitchen
- Eat-In Kitchen
- <<convectionOvenToken>>
- Built-In Gas Range
- <<microwave>>
- Built-In Refrigerator
- Dishwasher
- Kitchen Island
- Granite Countertops
- Disposal
Flooring
- Wood
- Carpet
- Marble
- Ceramic Tile
Bedrooms and Bathrooms
- 5 Bedrooms
- Walk-In Closet
- Double Vanity
Home Security
- Home Security System
- Security Gate
- Fire and Smoke Detector
Pool
- Heated Pool and Spa
- Heated In Ground Pool
- Gunite Pool
- Waterfall Pool Feature
- Pool Water Feature
- Pool Sweep
Outdoor Features
- Covered patio or porch
- Outdoor Fireplace
- Outdoor Gas Grill
- Rain Gutters
Schools
- Barksdale Elementary School
- Shepton High School
Utilities
- Zoned Heating and Cooling
- Heating System Uses Natural Gas
- Underground Utilities
- High Speed Internet
- Phone Available
- Cable TV Available
Listing and Financial Details
- Legal Lot and Block 8 / A
- Assessor Parcel Number R300500A00801
Community Details
Overview
- Association fees include management
- Oakbrook Estates Association
- Oakbrook Estates Add Subdivision
Security
- Gated Community
Ownership History
Purchase Details
Home Financials for this Owner
Home Financials are based on the most recent Mortgage that was taken out on this home.Purchase Details
Home Financials for this Owner
Home Financials are based on the most recent Mortgage that was taken out on this home.Purchase Details
Home Financials for this Owner
Home Financials are based on the most recent Mortgage that was taken out on this home.Purchase Details
Similar Homes in the area
Home Values in the Area
Average Home Value in this Area
Purchase History
| Date | Type | Sale Price | Title Company |
|---|---|---|---|
| Deed | -- | Mh Title | |
| Vendors Lien | -- | Rtt | |
| Vendors Lien | -- | Chicago Title | |
| Warranty Deed | -- | -- |
Mortgage History
| Date | Status | Loan Amount | Loan Type |
|---|---|---|---|
| Open | $1,256,000 | New Conventional | |
| Previous Owner | $425,000 | New Conventional | |
| Previous Owner | $723,500 | New Conventional | |
| Previous Owner | $675,000 | New Conventional |
Property History
| Date | Event | Price | Change | Sq Ft Price |
|---|---|---|---|---|
| 06/10/2025 06/10/25 | Sold | -- | -- | -- |
| 05/10/2025 05/10/25 | Pending | -- | -- | -- |
| 04/27/2025 04/27/25 | For Sale | $1,674,900 | +3.1% | $326 / Sq Ft |
| 02/19/2025 02/19/25 | Sold | -- | -- | -- |
| 01/02/2025 01/02/25 | Pending | -- | -- | -- |
| 11/26/2024 11/26/24 | For Sale | $1,625,000 | -- | $318 / Sq Ft |
Tax History Compared to Growth
Tax History
| Year | Tax Paid | Tax Assessment Tax Assessment Total Assessment is a certain percentage of the fair market value that is determined by local assessors to be the total taxable value of land and additions on the property. | Land | Improvement |
|---|---|---|---|---|
| 2023 | $22,656 | $1,483,800 | $556,875 | $933,863 |
| 2022 | $25,778 | $1,348,909 | $556,875 | $943,970 |
| 2021 | $24,729 | $1,391,873 | $519,750 | $872,123 |
| 2020 | $22,761 | $1,200,000 | $519,750 | $680,250 |
| 2019 | $21,904 | $1,013,455 | $297,000 | $716,455 |
| 2018 | $22,143 | $1,015,895 | $297,000 | $718,895 |
| 2017 | $21,132 | $969,500 | $297,000 | $672,500 |
| 2016 | $22,519 | $1,020,225 | $297,000 | $723,225 |
| 2015 | $18,297 | $978,049 | $297,000 | $681,049 |
| 2014 | $18,297 | $863,500 | $0 | $0 |
Agents Affiliated with this Home
-
Katherine Niesman

Seller's Agent in 2025
Katherine Niesman
Ebby Halliday
(469) 734-7977
4 in this area
212 Total Sales
-
Cindy O'Gorman

Seller's Agent in 2025
Cindy O'Gorman
Ebby Halliday
(972) 715-0190
11 in this area
596 Total Sales
-
S
Buyer's Agent in 2025
Stephan Sobhani
Creative Real Estate Solutions LLC.
Map
Source: North Texas Real Estate Information Systems (NTREIS)
MLS Number: 20895509
APN: R-3005-00A-0080-1
- 3400 Westway Ct
- 6628 Castle Pines Dr
- 2909 Harkness Dr
- 6308 W Trace Dr
- 3609 Whitehaven Dr
- 6308 Beacon Hill Dr
- 6301 Bermuda Dunes Dr
- 6801 Cedar Ridge Ct
- 2612 Barrington Dr
- 6700 Bermuda Dunes Dr
- 2741 Barrington Dr
- 6305 Glenhollow Dr
- 2716 Meadow Hills Ln
- 6313 Thornbranch Dr
- 6504 Myrtle Beach Dr
- 6537 Myrtle Beach Dr
- 3116 Prestonwood Dr
- 2920 Prestonwood Dr
- 6716 Sandtrap Ct
- 2505 Links Dr

