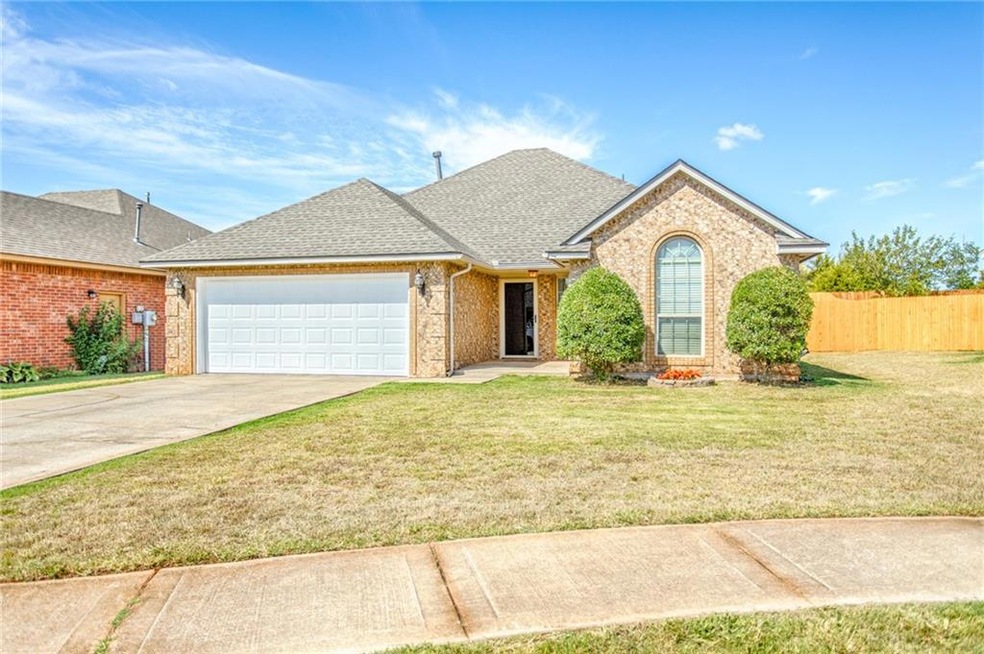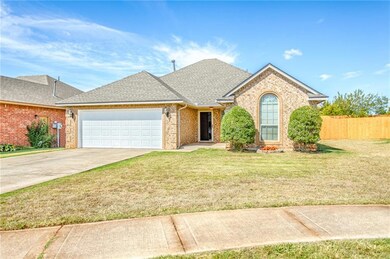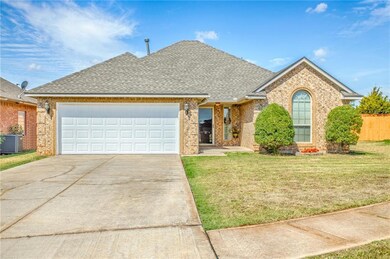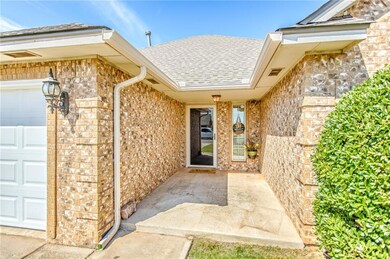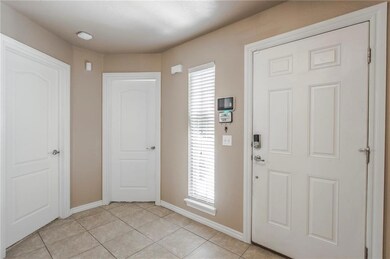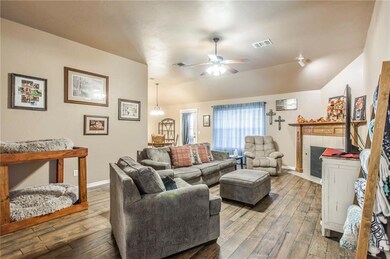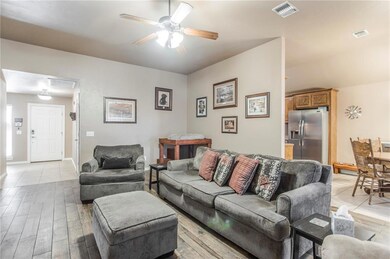
Highlights
- Dallas Architecture
- 2 Car Attached Garage
- Laundry Room
- Covered patio or porch
- Interior Lot
- Inside Utility
About This Home
As of October 2022Very well cared for home in Moore School District with beautiful curb appeal. Great open floor plan with 3 larger bedrooms & 2 bathrooms. Living & kitchen area are open concept and have wood look tile that was installed in 2019. New roof, roof vents, fence, gutters, insulated garage door in May/June 2022. New Hot water tank 2018, New AC unit capacitor & fan motor 2022, second bathroom updated 2019, master bathroom updated 2021, Rain Soft water softener 2018. Don't forget about the inground storm shelter and nice sized back yard. Vivint doorbell will stay.
Home Details
Home Type
- Single Family
Est. Annual Taxes
- $3,136
Year Built
- Built in 2006
Lot Details
- 6,970 Sq Ft Lot
- West Facing Home
- Wood Fence
- Interior Lot
Parking
- 2 Car Attached Garage
- Garage Door Opener
- Driveway
Home Design
- Dallas Architecture
- Brick Frame
- Composition Roof
Interior Spaces
- 1,423 Sq Ft Home
- 1-Story Property
- Gas Log Fireplace
- Inside Utility
- Laundry Room
- Storm Doors
Kitchen
- Electric Oven
- Electric Range
- Free-Standing Range
- Microwave
- Dishwasher
- Disposal
Flooring
- Carpet
- Tile
Bedrooms and Bathrooms
- 3 Bedrooms
- 2 Full Bathrooms
Outdoor Features
- Covered patio or porch
Schools
- Bryant Elementary School
- Central JHS Middle School
- Moore High School
Utilities
- Central Heating and Cooling System
- Water Heater
- Water Softener
Listing and Financial Details
- Legal Lot and Block 17 / 3
Ownership History
Purchase Details
Home Financials for this Owner
Home Financials are based on the most recent Mortgage that was taken out on this home.Purchase Details
Home Financials for this Owner
Home Financials are based on the most recent Mortgage that was taken out on this home.Purchase Details
Home Financials for this Owner
Home Financials are based on the most recent Mortgage that was taken out on this home.Purchase Details
Home Financials for this Owner
Home Financials are based on the most recent Mortgage that was taken out on this home.Purchase Details
Home Financials for this Owner
Home Financials are based on the most recent Mortgage that was taken out on this home.Purchase Details
Home Financials for this Owner
Home Financials are based on the most recent Mortgage that was taken out on this home.Similar Homes in the area
Home Values in the Area
Average Home Value in this Area
Purchase History
| Date | Type | Sale Price | Title Company |
|---|---|---|---|
| Warranty Deed | $225,000 | Lincoln Title | |
| Warranty Deed | $147,000 | Fatco | |
| Warranty Deed | $129,000 | Capitol Abstract & Title Co | |
| Warranty Deed | $122,000 | Capitol Abstract & Title | |
| Warranty Deed | $128,000 | None Available | |
| Warranty Deed | $23,500 | None Available |
Mortgage History
| Date | Status | Loan Amount | Loan Type |
|---|---|---|---|
| Open | $233,100 | VA | |
| Previous Owner | $150,160 | VA | |
| Previous Owner | $125,130 | New Conventional | |
| Previous Owner | $97,000 | New Conventional | |
| Previous Owner | $115,000 | New Conventional | |
| Previous Owner | $128,000 | New Conventional | |
| Previous Owner | $102,000 | Future Advance Clause Open End Mortgage |
Property History
| Date | Event | Price | Change | Sq Ft Price |
|---|---|---|---|---|
| 10/11/2022 10/11/22 | Sold | $220,000 | 0.0% | $155 / Sq Ft |
| 09/02/2022 09/02/22 | Pending | -- | -- | -- |
| 08/31/2022 08/31/22 | For Sale | $220,000 | +49.7% | $155 / Sq Ft |
| 07/31/2017 07/31/17 | Sold | $147,000 | +0.3% | $103 / Sq Ft |
| 06/20/2017 06/20/17 | Pending | -- | -- | -- |
| 06/03/2017 06/03/17 | For Sale | $146,500 | -- | $103 / Sq Ft |
Tax History Compared to Growth
Tax History
| Year | Tax Paid | Tax Assessment Tax Assessment Total Assessment is a certain percentage of the fair market value that is determined by local assessors to be the total taxable value of land and additions on the property. | Land | Improvement |
|---|---|---|---|---|
| 2024 | $3,136 | $25,856 | $4,863 | $20,993 |
| 2023 | $3,000 | $24,625 | $4,620 | $20,005 |
| 2022 | $2,456 | $19,854 | $3,803 | $16,051 |
| 2021 | $2,350 | $18,908 | $3,963 | $14,945 |
| 2020 | $2,238 | $18,008 | $4,032 | $13,976 |
| 2019 | $2,171 | $17,150 | $3,000 | $14,150 |
| 2018 | $2,172 | $17,151 | $3,000 | $14,151 |
| 2017 | $2,038 | $17,151 | $0 | $0 |
| 2016 | $1,990 | $16,518 | $2,889 | $13,629 |
| 2015 | $1,744 | $16,037 | $2,780 | $13,257 |
| 2014 | $1,730 | $15,570 | $2,766 | $12,804 |
Agents Affiliated with this Home
-

Seller's Agent in 2022
Jessica Hamilton
Coldwell Banker Select
(479) 252-1991
4 in this area
144 Total Sales
-

Buyer's Agent in 2022
Mathew Schutt
MK Partners INC
(405) 684-7869
11 in this area
31 Total Sales
-

Seller's Agent in 2017
Jeffrey Logan
Logan Real Estate Co.
(405) 819-1260
2 in this area
147 Total Sales
Map
Source: MLSOK
MLS Number: 1028213
APN: R0143754
- 3117 Loren Dr
- 3412 Superior Dr
- 917 NE 34th Terrace
- 1101 NE 33rd Terrace
- 3424 Lakeside Dr
- 3104 Bradford Dr
- 1201 NE 26th St
- 3320 Lola Ct
- 2609 Jefferson Dr
- 1500 NE 33rd Terrace
- 1508 NE 33rd Terrace
- 2613 E Hills Dr
- 1624 NE 32nd St
- 3501 Tahoe Dr
- 1632 NE 35th St
- 2500 SE 93rd St
- 2704 SE 96th St
- 2600 SE 93rd St
- 2724 SE 97th St
- 2204 SE 89th Terrace
