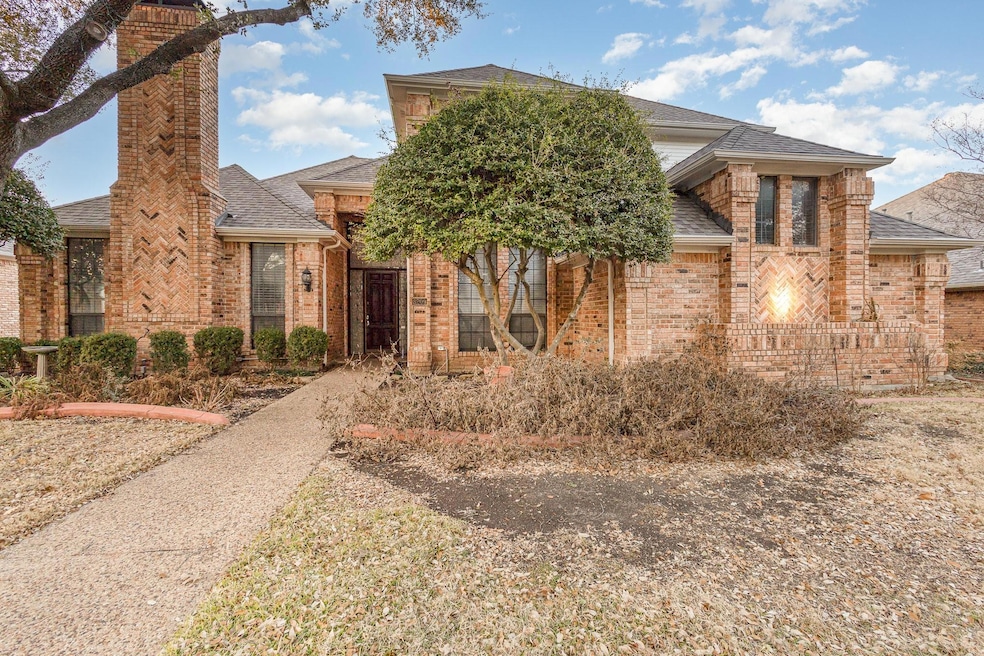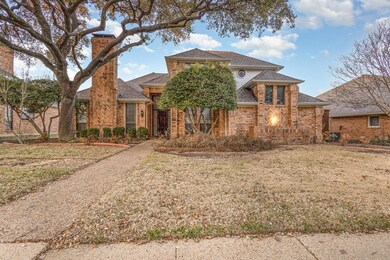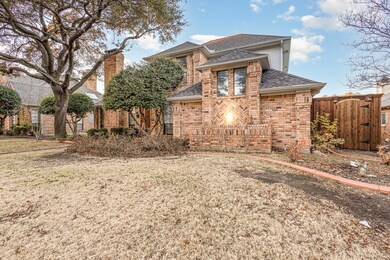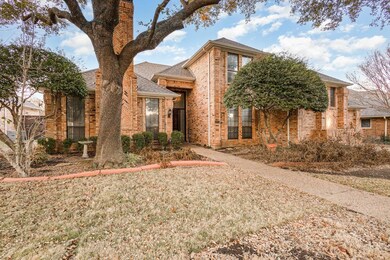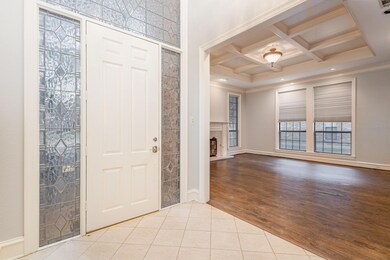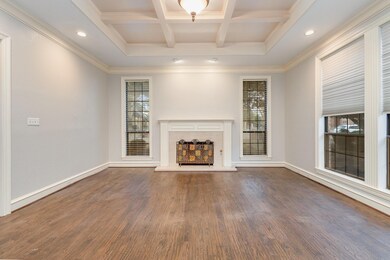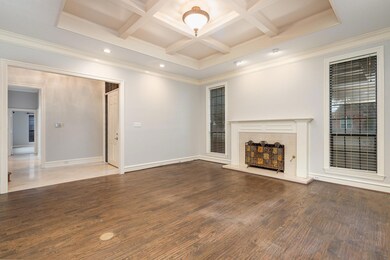
3209 Louis Dr Plano, TX 75023
Heart of Plano NeighborhoodHighlights
- Pool and Spa
- Living Room with Fireplace
- Vaulted Ceiling
- Carlisle Elementary School Rated A
- Adjacent to Greenbelt
- 4-minute walk to Chisholm Trail Park
About This Home
As of February 2025This stunning four-bedroom, three-bath home combines elegance and comfort, perfect for family living and entertaining. As you enter, you’re greeted by a dramatic two story ceiling in the foyer, illuminated by natural light pouring in through a beautiful skylight. The entryway features decorative leaded glass around the door, adding a touch of sophistication. The spacious living room boasts a coffered ceiling and fireplace creating a warm and inviting atmosphere. The Kitchen is updated with stainless steel appliances. The den in the back of the house overlooks the pool with new windows and doors, a brick fireplace and a bar area. The master bedroom overlooks the pool on the first floor. Upstairs are another two bedrooms attached with a jack and Jill bath with a stained glass window in the tub and a patio overlooking the pool. Step outside to your private backyard oasis, featuring a sparkling poolsurrounded by a spacious patio, perfect for lounging or entertaining.
Last Agent to Sell the Property
MARK SPAIN REAL ESTATE Brokerage Phone: 770-886-9000 License #0828420 Listed on: 01/24/2025

Home Details
Home Type
- Single Family
Est. Annual Taxes
- $7,601
Year Built
- Built in 1985
Lot Details
- 8,532 Sq Ft Lot
- Adjacent to Greenbelt
- Cul-De-Sac
- Back Yard
HOA Fees
- $17 Monthly HOA Fees
Parking
- 2 Car Attached Garage
- Rear-Facing Garage
Interior Spaces
- 3,020 Sq Ft Home
- 2-Story Property
- Vaulted Ceiling
- Ceiling Fan
- Chandelier
- Decorative Lighting
- Living Room with Fireplace
- 2 Fireplaces
- Den with Fireplace
Kitchen
- Eat-In Kitchen
- Gas Oven or Range
- Gas Range
- <<microwave>>
- Dishwasher
- Disposal
Bedrooms and Bathrooms
- 4 Bedrooms
- Walk-In Closet
- 3 Full Bathrooms
Pool
- Pool and Spa
- In Ground Pool
Schools
- Carlisle Elementary School
- Schimelpfe Middle School
- Clark High School
Utilities
- Central Heating and Cooling System
- Heating System Uses Natural Gas
Community Details
- Voluntary home owners association
- Forest Creek Estates Ph Ii Subdivision
Listing and Financial Details
- Legal Lot and Block 15 / E
- Assessor Parcel Number R177400501501
Ownership History
Purchase Details
Home Financials for this Owner
Home Financials are based on the most recent Mortgage that was taken out on this home.Purchase Details
Purchase Details
Home Financials for this Owner
Home Financials are based on the most recent Mortgage that was taken out on this home.Purchase Details
Home Financials for this Owner
Home Financials are based on the most recent Mortgage that was taken out on this home.Purchase Details
Home Financials for this Owner
Home Financials are based on the most recent Mortgage that was taken out on this home.Similar Homes in Plano, TX
Home Values in the Area
Average Home Value in this Area
Purchase History
| Date | Type | Sale Price | Title Company |
|---|---|---|---|
| Warranty Deed | -- | None Listed On Document | |
| Warranty Deed | -- | Homeward Title | |
| Vendors Lien | -- | None Available | |
| Vendors Lien | -- | -- | |
| Warranty Deed | -- | -- |
Mortgage History
| Date | Status | Loan Amount | Loan Type |
|---|---|---|---|
| Previous Owner | $290,000 | Credit Line Revolving | |
| Previous Owner | $248,000 | Stand Alone First | |
| Previous Owner | $234,625 | New Conventional | |
| Previous Owner | $248,000 | Unknown | |
| Previous Owner | $244,800 | Purchase Money Mortgage | |
| Previous Owner | $237,600 | Fannie Mae Freddie Mac | |
| Previous Owner | $264,000 | Stand Alone First | |
| Previous Owner | $180,000 | No Value Available | |
| Closed | $26,400 | No Value Available |
Property History
| Date | Event | Price | Change | Sq Ft Price |
|---|---|---|---|---|
| 07/18/2025 07/18/25 | For Sale | $850,000 | +30.8% | $280 / Sq Ft |
| 02/12/2025 02/12/25 | Sold | -- | -- | -- |
| 02/03/2025 02/03/25 | Pending | -- | -- | -- |
| 01/24/2025 01/24/25 | For Sale | $650,000 | -- | $215 / Sq Ft |
Tax History Compared to Growth
Tax History
| Year | Tax Paid | Tax Assessment Tax Assessment Total Assessment is a certain percentage of the fair market value that is determined by local assessors to be the total taxable value of land and additions on the property. | Land | Improvement |
|---|---|---|---|---|
| 2023 | $7,601 | $498,252 | $160,000 | $434,059 |
| 2022 | $8,656 | $452,956 | $135,000 | $369,478 |
| 2021 | $8,304 | $411,778 | $100,000 | $311,778 |
| 2020 | $8,158 | $399,552 | $100,000 | $299,552 |
| 2019 | $8,969 | $414,963 | $100,000 | $314,963 |
| 2018 | $8,503 | $390,120 | $100,000 | $290,120 |
| 2017 | $8,114 | $372,253 | $90,000 | $282,253 |
| 2016 | $7,538 | $356,451 | $80,000 | $276,451 |
| 2015 | $5,930 | $310,489 | $77,000 | $233,489 |
Agents Affiliated with this Home
-
Elizabeth Ritch

Seller's Agent in 2025
Elizabeth Ritch
RE/MAX
(972) 977-4678
1 in this area
82 Total Sales
-
Levi Fortune
L
Seller's Agent in 2025
Levi Fortune
Mark Spain
(682) 667-8539
1 in this area
2 Total Sales
-
Ann O'Blenes

Seller Co-Listing Agent in 2025
Ann O'Blenes
RE/MAX
(972) 898-6600
4 in this area
181 Total Sales
Map
Source: North Texas Real Estate Information Systems (NTREIS)
MLS Number: 20825912
APN: R-1774-005-0150-1
- 3213 Louis Dr
- 3136 San Simeon Way
- 6829 Barbican Dr
- 3320 Melanie Ln
- 3104 Ridge Hollow Dr
- 3512 Louis Dr
- 6728 Saddletree Trail
- 3517 Louis Dr
- 3324 Sailmaker Ln
- 7008 Dobbins Dr
- 2921 Chalfont Ln
- 3424 Swanson Dr
- 3604 Legendary Ln
- 3000 Crickett Dr
- 3312 Caleo Ct
- 3605 Lowrey Way
- 3601 Worthington Way
- 3536 Sailmaker Ln
- 3809 Beaumont Ln
- 6608 Sonnet Trail
