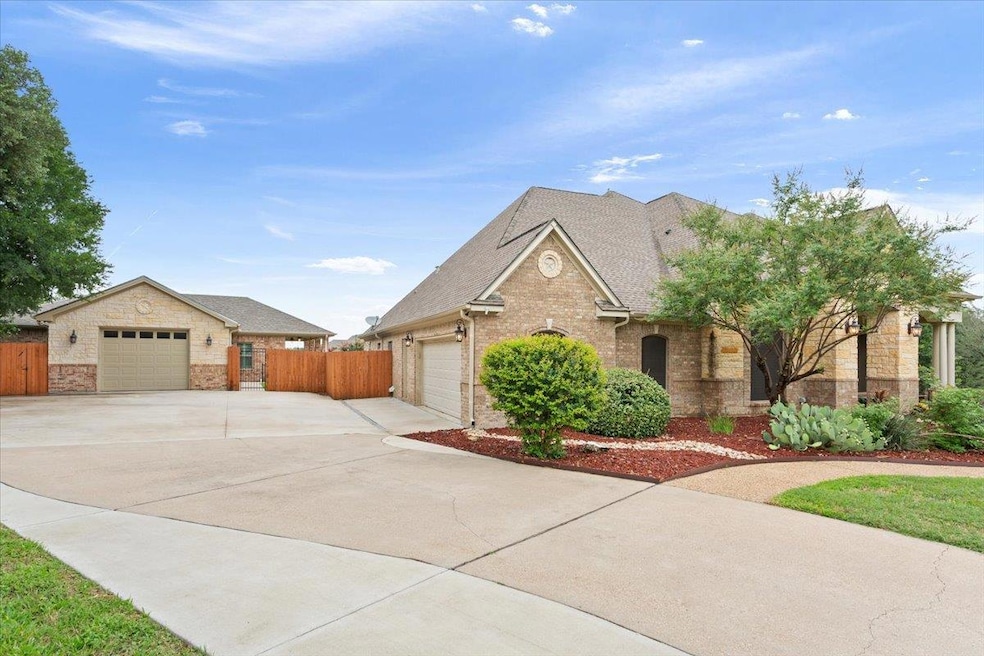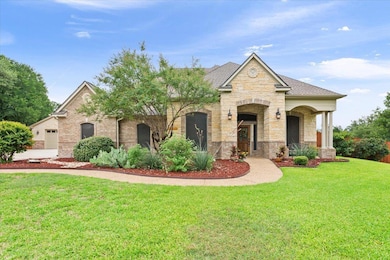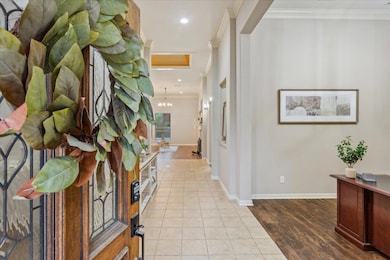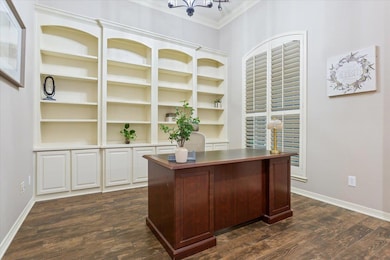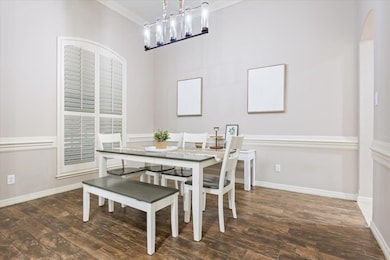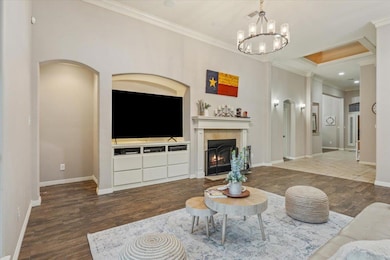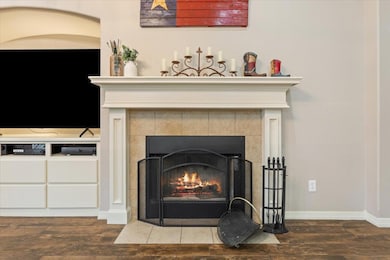3209 Loving Cove Belton, TX 76513
North Belton NeighborhoodEstimated payment $5,481/month
Highlights
- Guest House
- Heated In Ground Pool
- Built-In Refrigerator
- Sparta Elementary School Rated A-
- Two Primary Bedrooms
- Two Primary Bathrooms
About This Home
This unique and fully ADA-compliant property features two separate homes on one lot, sharing the same utilities. The main home offers 5 bedrooms and 3 full bathrooms. There are two spacious living areas, three dining areas, and an oversized walk-in closet with exterior access. The backyard is a private retreat with a gated in-ground pool and hot tub, accessible directly from the main house for added security and convenience. The guest home is equally impressive, offering a private entrance, an oversized garage, and ramps connecting it to the main home for full handicap accessibility. Inside, you'll find a large bedroom with a built-in desk and entertainment center, a spacious ADA-accessible bathroom, and its own laundry room complete with a utility sink. This layout is ideal for multi-generational living, long-term guests, or even rental potential. With ample space, thoughtful design, and high accessibility, this property is truly one-of-a-kind and a must-see.
Listing Agent
Magnolia Realty Round Rock Brokerage Phone: (254) 563-9058 License #0686404 Listed on: 10/13/2025
Home Details
Home Type
- Single Family
Est. Annual Taxes
- $16,417
Year Built
- Built in 2006
Lot Details
- 0.58 Acre Lot
- Cul-De-Sac
- South Facing Home
- Dog Run
- Landscaped
- Rain Sensor Irrigation System
- Many Trees
- Back Yard Fenced and Front Yard
HOA Fees
- $21 Monthly HOA Fees
Parking
- 3 Car Attached Garage
Home Design
- Brick Exterior Construction
- Slab Foundation
- Shingle Roof
- Composition Roof
- Masonry Siding
- Stone Veneer
Interior Spaces
- 4,145 Sq Ft Home
- 1-Story Property
- Open Floorplan
- Sound System
- Built-In Features
- Bookcases
- Bar Fridge
- Dry Bar
- Crown Molding
- Tray Ceiling
- High Ceiling
- Ceiling Fan
- Recessed Lighting
- Chandelier
- Track Lighting
- Shutters
- Drapes & Rods
- Blinds
- Solar Screens
- Window Screens
- Entrance Foyer
- Living Room with Fireplace
- Multiple Living Areas
- Dining Area
- Laundry Room
Kitchen
- Eat-In Kitchen
- Breakfast Bar
- Built-In Double Oven
- Built-In Electric Oven
- Built-In Range
- Microwave
- Built-In Refrigerator
- Ice Maker
- Dishwasher
- Kitchen Island
- Granite Countertops
- Disposal
Flooring
- Wood
- Carpet
- Tile
Bedrooms and Bathrooms
- 6 Main Level Bedrooms
- Double Master Bedroom
- Dual Closets
- Walk-In Closet
- Two Primary Bathrooms
- In-Law or Guest Suite
- 4 Full Bathrooms
- Double Vanity
- Soaking Tub
Home Security
- Security System Owned
- Security Lights
- Smart Thermostat
- Fire and Smoke Detector
Accessible Home Design
- Accessible Full Bathroom
- Adaptable Bathroom Walls
- Grip-Accessible Features
- Accessible Kitchen
- Kitchen Appliances
- Lower Fixtures
- Handicap Accessible
- Customized Wheelchair Accessible
- Accessible Doors
- Accessible Approach with Ramp
Pool
- Heated In Ground Pool
- In Ground Spa
- Gunite Pool
- Outdoor Pool
- Fence Around Pool
- Pool Tile
Outdoor Features
- Covered Patio or Porch
- Rain Gutters
Schools
- Sparta Elementary School
- Belton Middle School
- Belton High School
Utilities
- Central Heating and Cooling System
- Propane
- Tankless Water Heater
- High Speed Internet
Additional Features
- Green Water Conservation Infrastructure
- Guest House
Listing and Financial Details
- REO, home is currently bank or lender owned
- Assessor Parcel Number 0263880039
- Tax Block 3
Community Details
Overview
- Dawson Ranch Regatta Oaks HOA
- Built by Stillwater Custom
- Dawson Ranch Sec I Ph I Subdivision
Recreation
- Trails
Map
Home Values in the Area
Average Home Value in this Area
Tax History
| Year | Tax Paid | Tax Assessment Tax Assessment Total Assessment is a certain percentage of the fair market value that is determined by local assessors to be the total taxable value of land and additions on the property. | Land | Improvement |
|---|---|---|---|---|
| 2025 | $16,162 | $813,289 | $60,000 | $753,289 |
| 2024 | $16,162 | $812,656 | $75,000 | $737,656 |
| 2023 | $9,896 | $495,000 | $75,000 | $420,000 |
| 2022 | $10,958 | $484,000 | $0 | $0 |
Property History
| Date | Event | Price | List to Sale | Price per Sq Ft | Prior Sale |
|---|---|---|---|---|---|
| 11/05/2025 11/05/25 | Price Changed | $775,000 | -8.8% | $187 / Sq Ft | |
| 10/26/2025 10/26/25 | Price Changed | $850,000 | -2.9% | $205 / Sq Ft | |
| 10/01/2025 10/01/25 | Price Changed | $875,000 | -2.7% | $211 / Sq Ft | |
| 07/14/2025 07/14/25 | Price Changed | $899,000 | -2.8% | $217 / Sq Ft | |
| 06/30/2025 06/30/25 | Price Changed | $924,900 | -1.6% | $223 / Sq Ft | |
| 06/11/2025 06/11/25 | For Sale | $939,500 | +10.5% | $227 / Sq Ft | |
| 08/03/2023 08/03/23 | Sold | -- | -- | -- | View Prior Sale |
| 05/11/2023 05/11/23 | For Sale | $849,900 | +113.0% | $206 / Sq Ft | |
| 10/13/2015 10/13/15 | Sold | -- | -- | -- | View Prior Sale |
| 09/13/2015 09/13/15 | Pending | -- | -- | -- | |
| 03/16/2015 03/16/15 | For Sale | $399,000 | -- | $140 / Sq Ft |
Purchase History
| Date | Type | Sale Price | Title Company |
|---|---|---|---|
| Deed | -- | Monteith Abstract & Title |
Mortgage History
| Date | Status | Loan Amount | Loan Type |
|---|---|---|---|
| Open | $717,862 | VA |
Source: Unlock MLS (Austin Board of REALTORS®)
MLS Number: 4288998
APN: 365671
- 3203 Casawa Cove
- 2533 Tin Barn Bluff
- 2136 Oak Draw Ct
- 2308 Limestone Ct
- 2320 Limestone Ct
- 3115 Pitchfork Cir
- 2105 Red Rock Dr
- 2507 Amber Forest Trail
- 3003 Legend Oaks Blvd
- 3001 Legend Oaks Blvd
- 3079 Mystic Mountain Ln
- 2807 Amber Forest Trail
- 3308 Ten Bits Dr
- 3110 Red Oak Dr
- 3006 Red Oak Dr
- 2042 Yturria Dr
- 3316 Wildcatter Cove
- 2808 Autumn Cove
- 2970 Presidio Cir
- 3218 Wildcatter Dr
- 475 River Fair Blvd Unit B1
- 1930 N Wheat Rd Unit ID1314602P
- 200 Lake Rd
- 3107 Sweetwater Cove
- 3300 N Main St
- 245 Chering Dr
- 734 Benchmark Trail
- 167 Chering Dr
- 207 W 14th Ave
- 3369 Briana Dr
- 3854 Lorenzen Ct
- 1813 Cedar Ln
- 1400 N East St
- 9104 Single Bend Trail
- 3330 Bob White Ln
- 9006 Single Bnd Trail
- 710 Shine St
- 9228 Lonesome Oak Dr
- 1143 Tumbleweed Trail
