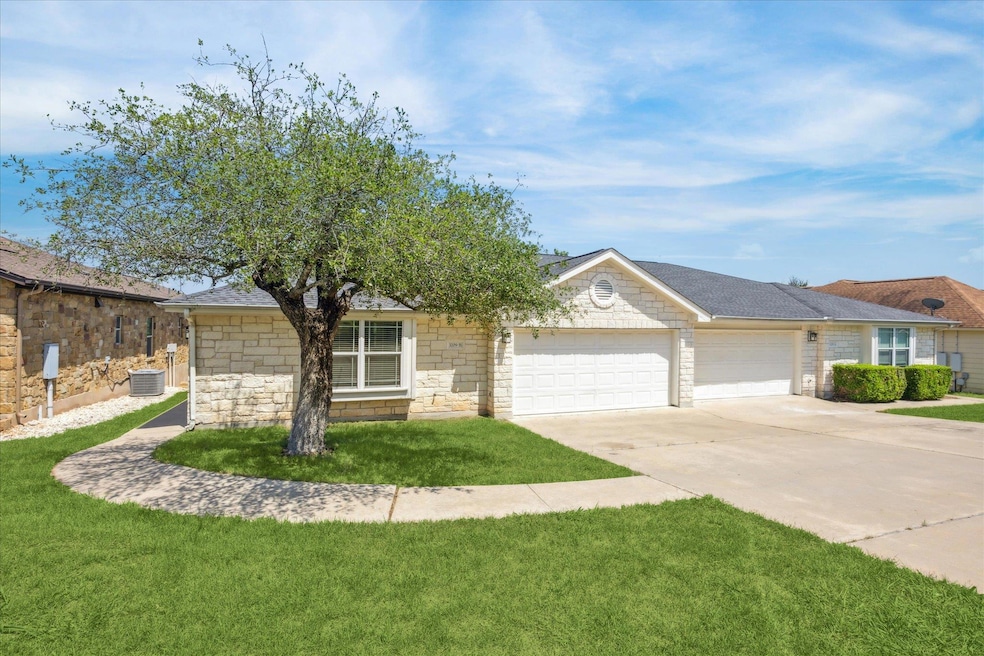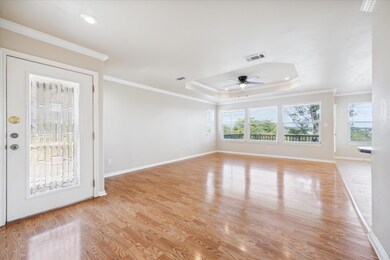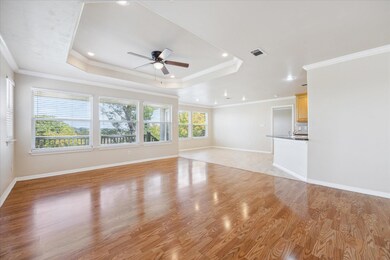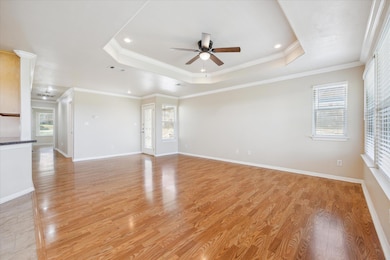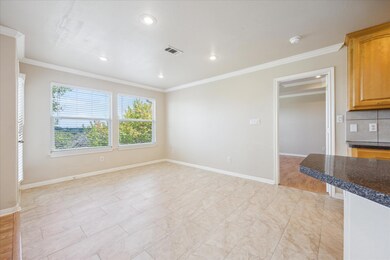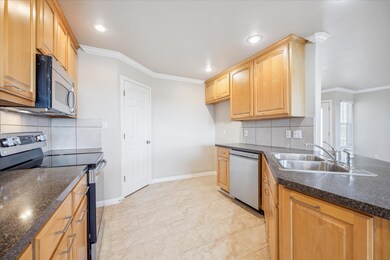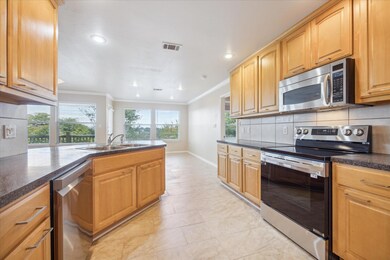3209 Mac Arthur Ave Unit B Lago Vista, TX 78645
Highland Lake Estates NeighborhoodHighlights
- Open Floorplan
- Balcony
- 2 Car Attached Garage
- Lago Vista Elementary School Rated A-
- Porch
- Tile Flooring
About This Home
Step into the warmth of 3209 MacArthur Dr. #B, nestled in the heart of Lago Vista, Texas. This charming single-story residence boasts three bedrooms, two bathrooms, and over 1,500 square feet of living space. Recently renovated, it showcases modern touches such as stainless steel appliances, a luxurious double-head shower, and a brand-new water heater. Upon arrival, you'll be welcomed by an inviting open layout, seamlessly connecting the airy living room to the dining area and kitchen. Outside, a generously sized deck offers serene views of the golf course, walking trails, and natural surroundings. Welcome to your new home! This home will not last long, so book your showing today! **Yard Maintenance Included in Rent**
Last Listed By
eXp Realty LLC Brokerage Phone: (832) 588-5965 License #0721837 Listed on: 05/12/2025

Property Details
Home Type
- Multi-Family
Est. Annual Taxes
- $12,362
Year Built
- Built in 1982 | Remodeled
Lot Details
- East Facing Home
- Back Yard Fenced
Parking
- 2 Car Attached Garage
- Driveway
Home Design
- Duplex
- Slab Foundation
- Composition Roof
- Stone Siding
Interior Spaces
- 1,562 Sq Ft Home
- 1-Story Property
- Open Floorplan
- Ceiling Fan
- Blinds
Kitchen
- Oven
- Dishwasher
- Disposal
Flooring
- Tile
- Vinyl
Bedrooms and Bathrooms
- 3 Main Level Bedrooms
- 2 Full Bathrooms
Outdoor Features
- Balcony
- Porch
Schools
- Lago Vista Elementary And Middle School
- Lago Vista High School
Utilities
- Central Air
Listing and Financial Details
- Security Deposit $1,900
- Tenant pays for all utilities
- 12 Month Lease Term
- $50 Application Fee
- Assessor Parcel Number 166064
Community Details
Overview
- Property has a Home Owners Association
- 2 Units
- Highland Lakes Subdivision
Recreation
- Trails
Pet Policy
- Pet Size Limit
- Pet Deposit $350
- Dogs and Cats Allowed
- Breed Restrictions
- Large pets allowed
Map
Source: Unlock MLS (Austin Board of REALTORS®)
MLS Number: 1215705
APN: 166064
- 27 Oaks Place
- 3307 Macarthur Ave Unit A & B
- 8 Oaks Place
- 21003 Boggy Ford Rd
- 3208 Morgan Ln
- 20818 Harrison Cove
- 3110 Morgan Ln
- 3304 Marshall Ave
- 20805 Hawthorne Cove
- 20804 Hawthorne Cove
- 20703 Hawthorne Cove
- 20703 Hayes Cove
- 20711 Hayes Cove
- 20700 Hayes Cove
- 3008 Marshall Ave
- 20715 Harrison Cove
- 20912 High Dr
- 3109 Nobel Cir
- 21101 Needles Cove
- 20910 High Dr
