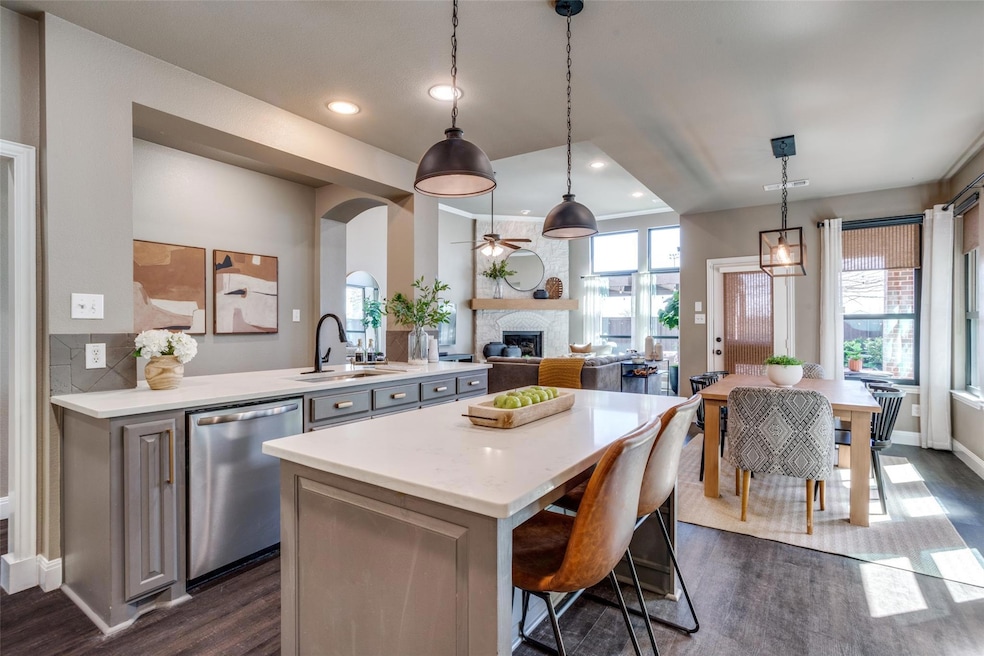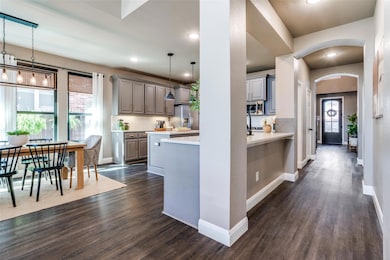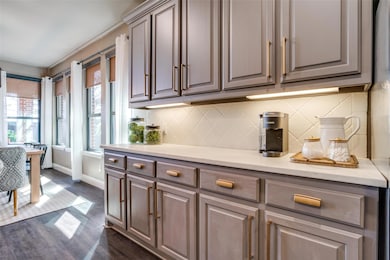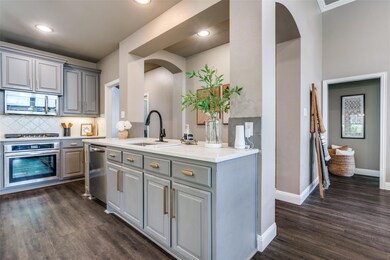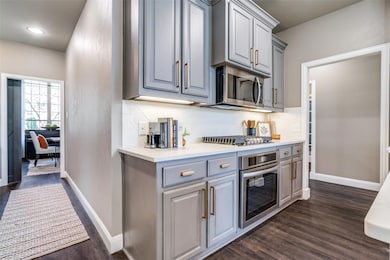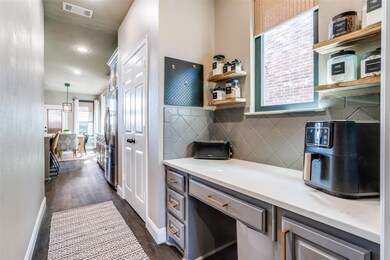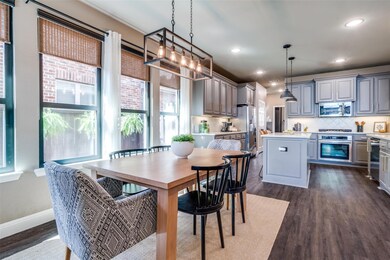
3209 Mile High Ln McKinney, TX 75070
Craig Ranch NeighborhoodHighlights
- Golf Course Community
- Fishing
- Open Floorplan
- Comstock Elementary School Rated A
- 0.3 Acre Lot
- Midcentury Modern Architecture
About This Home
As of June 2025MUTIPLE OFFERS! OFFER DEADLINE SUNDAY-MAY 4TH 6:00 PM. Beautifully updated & perfectly positioned within the captivating master planned community of Stonebridge Ranch. With its unparalleled location in the revered Frisco ISD, this stunning home offers both convenience & a luxurious lifestyle nestled among 500 acres of picturesque rolling hills, lush greenbelts, and serene lakes. As a resident, you'll enjoy access to an array of resort-style amenities, including extensive hiking and biking trails, tennis courts, and a vibrant 45-acre Croatian village bursting with unique shopping and dining options. Step inside to be greeted by a dramatic foyer featuring soaring ceilings & an award-winning open layout that sets the tone for the entire home. Marvel at the breathtaking panoramic views provided by magnificent floor-to-ceiling windows, framing the expansive pool-size yard. Elegant luxury vinyl wood plank flooring complements the awe-inspiring décor, enhancing the home's sophistication & style. The heart of this grand residence is the expansive family room, seamlessly flowing into the dining area and chef's kitchen, designed for effortless entertaining and family gatherings. The culinary hub is equipped with a large center island, spacious quartz counter tops, ample storage options, a butler’s pantry, & stainless appliances with a gas cooktop. Retreat to primary suite, a private oasis featuring a cozy sitting area, a spa-like bath, & oversized walk-in closet. The main floor also accommodates a welcoming guest suite and bath, along with an office space suitable for work or creative pursuits. The upper level showcases two additional bedrooms, each with sizable walk-in closets, linked by a convenient Jack-and-Jill bath. A well-appointed media room and versatile flex or game room offer endless possibilities for relaxation & entertainment. The private outdoor living area of this home is equally impressive, featuring a covered patio, custom pergola,
Last Agent to Sell the Property
Coldwell Banker Apex, REALTORS Brokerage Phone: 214-682-1146 License #0459705 Listed on: 04/25/2025

Home Details
Home Type
- Single Family
Est. Annual Taxes
- $9,569
Year Built
- Built in 2011
Lot Details
- 0.3 Acre Lot
- Wood Fence
- Landscaped
- Sprinkler System
- Few Trees
- Private Yard
- Back Yard
HOA Fees
- $84 Monthly HOA Fees
Parking
- 2 Car Attached Garage
- Oversized Parking
- Lighted Parking
- Epoxy
- Garage Door Opener
- Driveway
Home Design
- Midcentury Modern Architecture
- Traditional Architecture
- Brick Exterior Construction
- Composition Roof
Interior Spaces
- 3,109 Sq Ft Home
- 2-Story Property
- Open Floorplan
- Wired For Data
- Built-In Features
- Woodwork
- Vaulted Ceiling
- Ceiling Fan
- Wood Burning Fireplace
- Decorative Fireplace
- Fireplace With Gas Starter
- Stone Fireplace
- Window Treatments
- Bay Window
- Family Room with Fireplace
- Attic Fan
Kitchen
- <<convectionOvenToken>>
- Gas Oven or Range
- Gas Cooktop
- <<microwave>>
- Dishwasher
- Kitchen Island
- Disposal
Flooring
- Carpet
- Ceramic Tile
- Luxury Vinyl Plank Tile
Bedrooms and Bathrooms
- 4 Bedrooms
- Walk-In Closet
- 3 Full Bathrooms
Home Security
- Security System Owned
- Security Lights
- Carbon Monoxide Detectors
- Fire and Smoke Detector
Eco-Friendly Details
- ENERGY STAR Qualified Equipment for Heating
Outdoor Features
- Covered patio or porch
- Covered Courtyard
- Exterior Lighting
- Rain Gutters
Schools
- Comstock Elementary School
- Emerson High School
Utilities
- Central Heating and Cooling System
- Underground Utilities
- Gas Water Heater
- High Speed Internet
- Cable TV Available
Community Details
Overview
- Association fees include all facilities, ground maintenance
- Stonebridge Ranch Grand Manors Association
- Aspendale In Stonebridge Ranch Subdivision
- Community Lake
Amenities
- Restaurant
Recreation
- Golf Course Community
- Tennis Courts
- Community Playground
- Community Pool
- Fishing
- Park
Ownership History
Purchase Details
Home Financials for this Owner
Home Financials are based on the most recent Mortgage that was taken out on this home.Purchase Details
Home Financials for this Owner
Home Financials are based on the most recent Mortgage that was taken out on this home.Purchase Details
Home Financials for this Owner
Home Financials are based on the most recent Mortgage that was taken out on this home.Similar Homes in the area
Home Values in the Area
Average Home Value in this Area
Purchase History
| Date | Type | Sale Price | Title Company |
|---|---|---|---|
| Deed | -- | Independence Title | |
| Vendors Lien | -- | Fidelity National Title | |
| Vendors Lien | -- | Ort |
Mortgage History
| Date | Status | Loan Amount | Loan Type |
|---|---|---|---|
| Open | $429,000 | New Conventional | |
| Previous Owner | $334,733 | New Conventional | |
| Previous Owner | $342,475 | New Conventional | |
| Previous Owner | $273,457 | FHA |
Property History
| Date | Event | Price | Change | Sq Ft Price |
|---|---|---|---|---|
| 06/05/2025 06/05/25 | Sold | -- | -- | -- |
| 05/04/2025 05/04/25 | Pending | -- | -- | -- |
| 04/25/2025 04/25/25 | For Sale | $649,900 | -- | $209 / Sq Ft |
Tax History Compared to Growth
Tax History
| Year | Tax Paid | Tax Assessment Tax Assessment Total Assessment is a certain percentage of the fair market value that is determined by local assessors to be the total taxable value of land and additions on the property. | Land | Improvement |
|---|---|---|---|---|
| 2023 | $9,569 | $610,908 | $161,500 | $449,408 |
| 2022 | $10,792 | $566,817 | $128,250 | $438,567 |
| 2021 | $8,846 | $439,204 | $95,000 | $344,204 |
| 2020 | $8,891 | $421,337 | $85,500 | $335,837 |
| 2019 | $9,525 | $427,671 | $85,500 | $342,171 |
| 2018 | $9,546 | $420,107 | $85,500 | $334,607 |
| 2017 | $8,970 | $394,758 | $85,500 | $309,258 |
| 2016 | $8,666 | $373,111 | $76,000 | $297,111 |
| 2015 | $7,234 | $353,484 | $66,500 | $286,984 |
Agents Affiliated with this Home
-
Kimberley Koepf
K
Seller's Agent in 2025
Kimberley Koepf
Coldwell Banker Apex, REALTORS
(214) 682-1146
2 in this area
54 Total Sales
-
Laura George

Buyer's Agent in 2025
Laura George
24:15 Realty
(505) 554-0394
1 in this area
12 Total Sales
Map
Source: North Texas Real Estate Information Systems (NTREIS)
MLS Number: 20916244
APN: R-8737-00N-0030-1
- 7609 Renaissance Blvd
- 7616 Powder Horn Ln
- 7716 Glenwood Springs Ln
- 7713 Glenwood Springs Ln
- 3213 Matisse Ln
- 3312 Snowmass Ln
- 7917 Renaissance Blvd
- 3500 White Water Ln
- 3201 Raphael Ct
- 3101 Raphael Ct
- 3075 Willow Grove Blvd Unit 2302
- 3075 Willow Grove Blvd Unit 402
- 3075 Willow Grove Blvd Unit 1105
- 3075 Willow Grove Blvd Unit 2303
- 7804 Rocky Mountain Ln
- 7812 Rancho de la Osa Trail
- 7104 Joshua Tree Trail
- 6920 Humboldt Place
- 3309 Laurel Fork Dr
- 3333 Laurel Fork Dr
