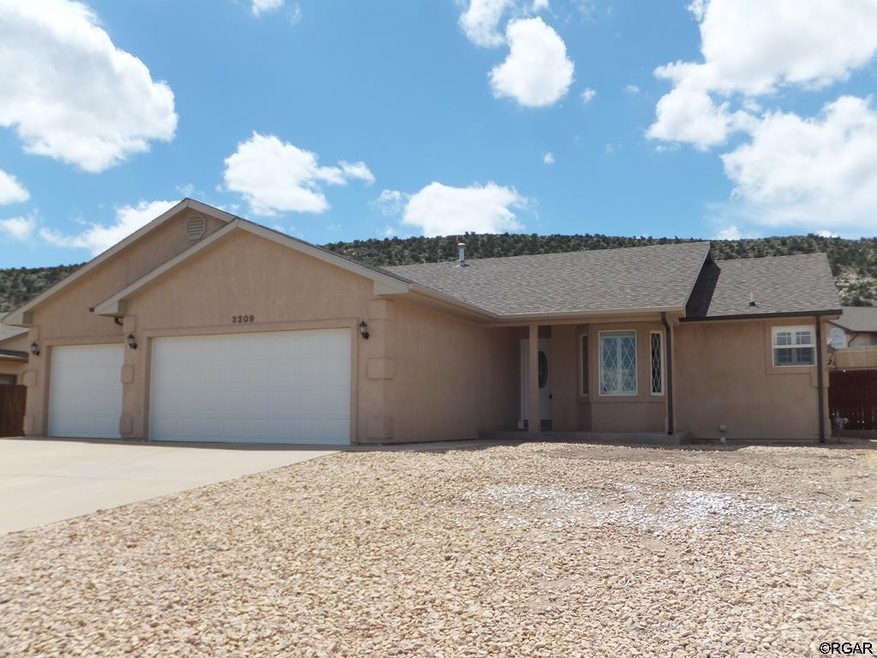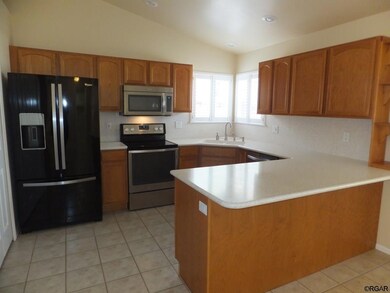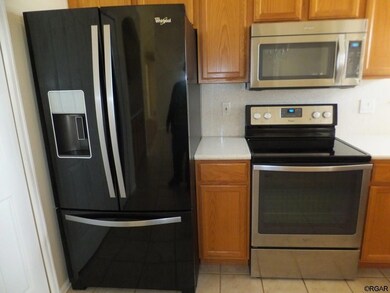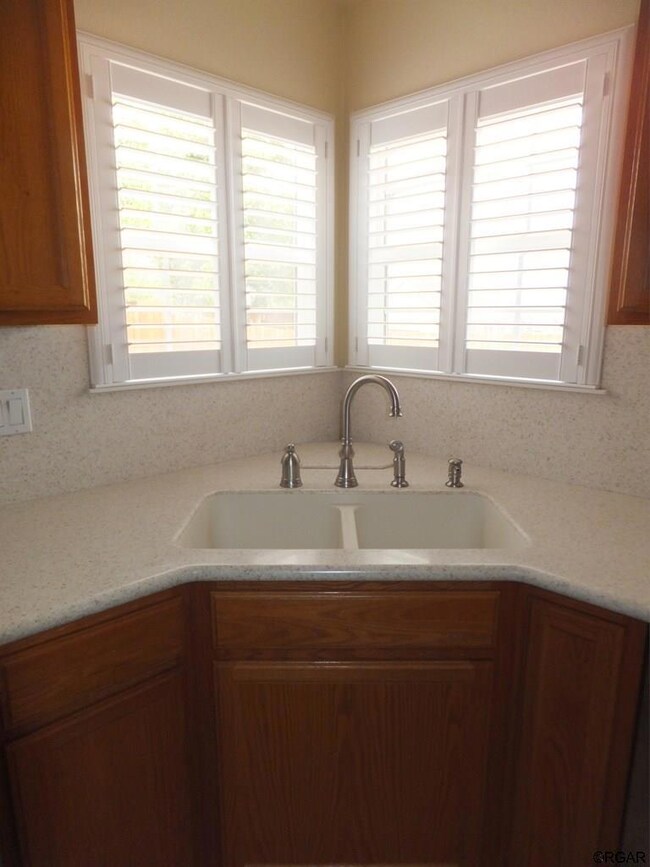
3209 N 5th St Canon City, CO 81212
Highlights
- Contemporary Architecture
- 3 Car Attached Garage
- Views
- No HOA
- Double Pane Windows
- Forced Air Heating and Cooling System
About This Home
As of July 2025Every little detail has been thought of in this impeccable home! Quality construction, lots of upgrades, and like-new condition throughout. The split bedroom design and open floor plan makes this home feel spacious and elegant. Custom window coverings, unique light fixtures, and vaulted ceilings, are just a few of the many features this home has to offer. The well-designed kitchen includes stainless steel appliances, lots of cabinets, vaulted ceilings with recessed lighting, solid surface countertops with integrated corner sink, breakfast bar, tile floor, and a huge pantry. The adjoining dining area boasts a picture window and elegant light fixture. Everyone will want to gather in the large living room with great views of the landscaped backyard. The master bedroom is huge and bright and includes a big walk-in closet complete with a professional shelving system. Enjoy those bar-b-ques on the covered porch in the low maintenance back yard. The attached 3-car garage is fully finished and provides tons of space. Lots of natural light, an abundance of storage, and special touches in this one-of-a kind home!!! If you are looking for a well-built home that has everything, you've found it
Last Agent to Sell the Property
Keller Williams Performance Realty Brokerage Phone: 7192697355 Listed on: 05/30/2019

Home Details
Home Type
- Single Family
Est. Annual Taxes
- $1,451
Year Built
- Built in 2001
Lot Details
- 9,801 Sq Ft Lot
- Lot Dimensions are 70x140
Parking
- 3 Car Attached Garage
Home Design
- Contemporary Architecture
- Ranch Style House
- Frame Construction
- Composition Roof
- Stucco
Interior Spaces
- 1,522 Sq Ft Home
- Double Pane Windows
- Vinyl Clad Windows
- Combination Kitchen and Dining Room
- Crawl Space
- Property Views
Bedrooms and Bathrooms
- 3 Bedrooms
Eco-Friendly Details
- Water-Smart Landscaping
Schools
- Washington Elementary School
Utilities
- Forced Air Heating and Cooling System
- 220 Volts
Community Details
- No Home Owners Association
- Skyline Village Subdivision
Listing and Financial Details
- Assessor Parcel Number 98604268
Ownership History
Purchase Details
Home Financials for this Owner
Home Financials are based on the most recent Mortgage that was taken out on this home.Purchase Details
Home Financials for this Owner
Home Financials are based on the most recent Mortgage that was taken out on this home.Purchase Details
Home Financials for this Owner
Home Financials are based on the most recent Mortgage that was taken out on this home.Purchase Details
Home Financials for this Owner
Home Financials are based on the most recent Mortgage that was taken out on this home.Purchase Details
Home Financials for this Owner
Home Financials are based on the most recent Mortgage that was taken out on this home.Purchase Details
Home Financials for this Owner
Home Financials are based on the most recent Mortgage that was taken out on this home.Purchase Details
Similar Homes in the area
Home Values in the Area
Average Home Value in this Area
Purchase History
| Date | Type | Sale Price | Title Company |
|---|---|---|---|
| Special Warranty Deed | $385,000 | Fidelity National Title | |
| Special Warranty Deed | $259,900 | Stewart Title | |
| Warranty Deed | $215,000 | Fidelity National Title Ins | |
| Warranty Deed | $170,000 | Stewart Title | |
| Interfamily Deed Transfer | -- | Stewart Title | |
| Interfamily Deed Transfer | -- | Stewart Title | |
| Warranty Deed | $177,900 | None Available |
Mortgage History
| Date | Status | Loan Amount | Loan Type |
|---|---|---|---|
| Previous Owner | $219,622 | VA | |
| Previous Owner | $165,000 | Seller Take Back | |
| Previous Owner | $157,500 | Adjustable Rate Mortgage/ARM |
Property History
| Date | Event | Price | Change | Sq Ft Price |
|---|---|---|---|---|
| 07/10/2025 07/10/25 | Sold | $385,000 | -9.4% | $253 / Sq Ft |
| 06/05/2025 06/05/25 | For Sale | $425,000 | +63.5% | $279 / Sq Ft |
| 06/21/2019 06/21/19 | Sold | $259,900 | 0.0% | $171 / Sq Ft |
| 05/30/2019 05/30/19 | For Sale | $259,900 | +20.9% | $171 / Sq Ft |
| 11/18/2016 11/18/16 | Sold | $215,000 | -4.4% | $139 / Sq Ft |
| 10/19/2016 10/19/16 | Pending | -- | -- | -- |
| 08/03/2016 08/03/16 | For Sale | $225,000 | -- | $146 / Sq Ft |
Tax History Compared to Growth
Tax History
| Year | Tax Paid | Tax Assessment Tax Assessment Total Assessment is a certain percentage of the fair market value that is determined by local assessors to be the total taxable value of land and additions on the property. | Land | Improvement |
|---|---|---|---|---|
| 2024 | $2,038 | $26,419 | $0 | $0 |
| 2023 | $2,038 | $22,734 | $0 | $0 |
| 2022 | $1,757 | $20,020 | $0 | $0 |
| 2021 | $1,761 | $20,597 | $0 | $0 |
| 2020 | $1,423 | $16,734 | $0 | $0 |
| 2019 | $1,405 | $16,734 | $0 | $0 |
| 2018 | $1,215 | $14,108 | $0 | $0 |
| 2017 | $1,131 | $14,108 | $0 | $0 |
| 2016 | $1,029 | $13,870 | $0 | $0 |
| 2015 | $1,027 | $13,870 | $0 | $0 |
| 2012 | $953 | $13,485 | $2,587 | $10,898 |
Agents Affiliated with this Home
-
Lance Tomar

Seller's Agent in 2025
Lance Tomar
Frontier West Realty
(719) 429-6276
34 in this area
117 Total Sales
-
Comps, Only
C
Buyer's Agent in 2025
Comps, Only
18 in this area
155 Total Sales
-
THE CORNELL TEAM
T
Seller's Agent in 2019
THE CORNELL TEAM
Keller Williams Performance Realty
(719) 275-7368
15 in this area
37 Total Sales
-
Chris Montoya

Seller's Agent in 2016
Chris Montoya
Keller Williams Performance Realty
(719) 429-6633
24 in this area
54 Total Sales
-
Kevin Brown

Buyer's Agent in 2016
Kevin Brown
Keller Williams Performance Realty
(719) 225-3041
6 in this area
32 Total Sales
Map
Source: Royal Gorge Association of REALTORS®
MLS Number: 60866
APN: 000098604268
- 1140 Illinois Ave
- TBD Foothills Dr
- 7 Foothills Dr
- 1188 Illinois Ave
- 1046 Indiana Ave
- 1280 Indiana Ave
- 1089 York Ave
- 1049 York Ave
- 2506 N 5th St
- 600 Raintree Blvd Unit 96
- 600 Raintree Blvd Unit 51
- 600 Raintree Blvd Unit 76
- 600 Raintree Blvd Unit 68
- 600 Raintree Blvd Unit 69
- 600 Raintree Blvd Unit 65
- 600 Raintree Blvd Unit 71
- 600 Raintree Blvd Unit 122
- 810 Raintree Blvd
- 2500 N 9th St
- 611 Rockridge Loop






