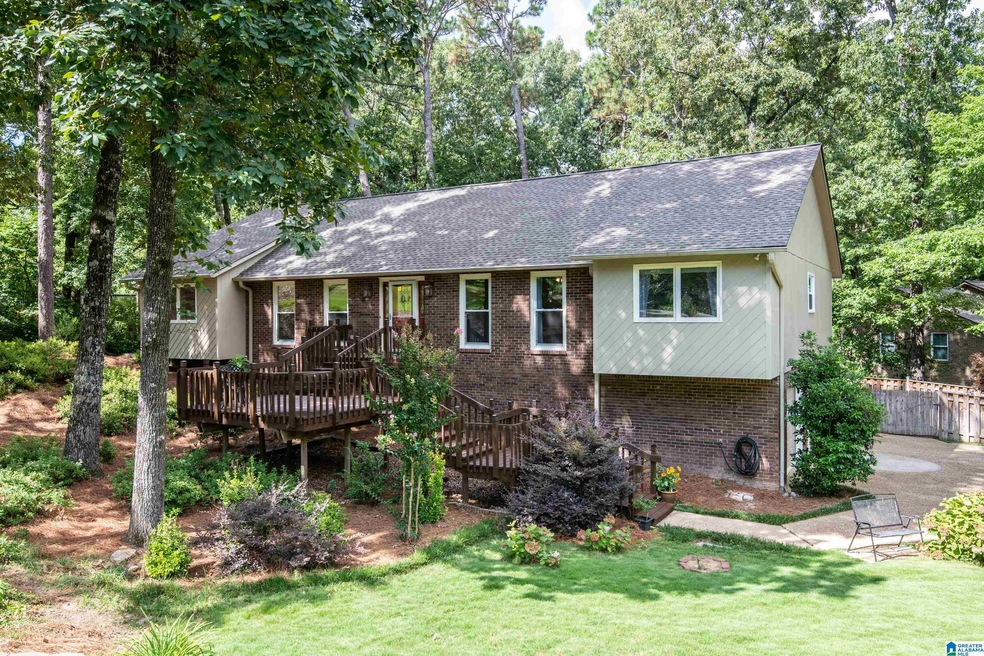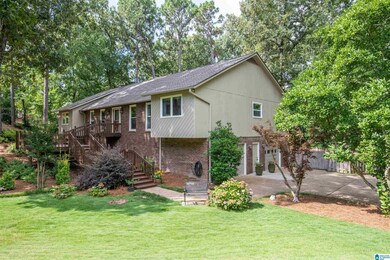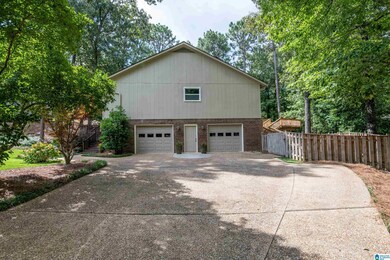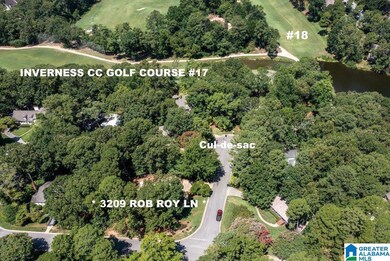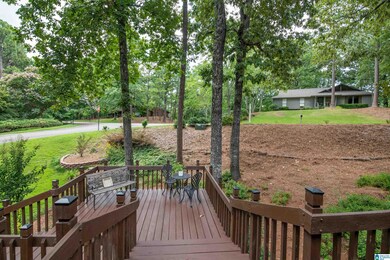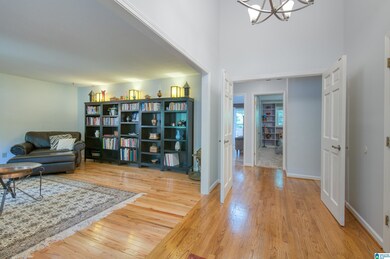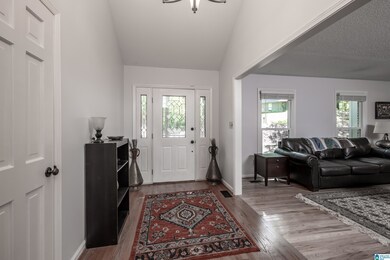
3209 Rob Roy Ln Birmingham, AL 35242
North Shelby County NeighborhoodHighlights
- Golf Course Community
- Deck
- Wood Flooring
- Inverness Elementary School Rated A
- Cathedral Ceiling
- Attic
About This Home
As of August 2022THIS IS IT! MOVE IN READY 3500sqft One Level Home with 4 BIG BEDROOMS ON THE MAIN LEVEL. PLUS an XXL FINISHED BASEMENT with a DAYLIGHT, OPEN DUAL BONUS ROOM, Plus a possible 5th BEDROOM, 3rd FULL BATH AND A CRAFT ROOM! LARGE ROOMS throughout including a Spacious Living Room, Dining & Cozy Great Room with High Ceiling & Beautiful Stone Fireplace - ALL with HARDWOOD FLOORS. NICE Updated KITCHEN has S/S APPLIANCES, NEW Double OVEN (with WiFi!), HWs, Ample Cabinet & GRANITE countertop space. NEW! DOUBLE Deck out back leads to a FLAT Driveway on a short culdesac circle. BEAUTIFUL NEW MASTER BATHROOM with SOAKING TUB, Sep SHOWER, TILE, DUAL VANITY and Cool Bluetooth Fan Speaker & Light. PLUS... WALKUP STAIRS to HUGE ATTIC STORAGE space. ROOF NEW in 2012, NEW HVAC 2016 with Programmable Thermostat, New GARAGE DOORS & WiFi Openers! AWARD WINNING SCHOOLS; Inverness Elem & OAK MTN Inter, Mid & High! FUN INVERNESS COMMUNITY with PARKS, PATHS & PLAY PLACES.
Home Details
Home Type
- Single Family
Est. Annual Taxes
- $1,177
Year Built
- Built in 1977
Lot Details
- 0.32 Acre Lot
- Cul-De-Sac
- Fenced Yard
- Corner Lot
- Few Trees
HOA Fees
- $17 Monthly HOA Fees
Parking
- 2 Car Attached Garage
- Basement Garage
- Side Facing Garage
Home Design
- Ridge Vents on the Roof
- Wood Siding
Interior Spaces
- 1-Story Property
- Crown Molding
- Cathedral Ceiling
- Ceiling Fan
- Recessed Lighting
- Wood Burning Fireplace
- Fireplace Features Masonry
- Double Pane Windows
- Window Treatments
- Bay Window
- Great Room with Fireplace
- Dining Room
- Home Office
- Bonus Room
- Play Room
- Walkup Attic
- Home Security System
Kitchen
- Breakfast Bar
- Double Oven
- Electric Oven
- Electric Cooktop
- Stove
- Built-In Microwave
- Dishwasher
- Stainless Steel Appliances
- Stone Countertops
- Disposal
Flooring
- Wood
- Carpet
- Tile
Bedrooms and Bathrooms
- 4 Bedrooms
- Walk-In Closet
- 3 Full Bathrooms
- Split Vanities
- Garden Bath
- Separate Shower
Laundry
- Laundry Room
- Laundry on main level
- Washer and Electric Dryer Hookup
Basement
- Basement Fills Entire Space Under The House
- Stubbed For A Bathroom
- Natural lighting in basement
Outdoor Features
- Deck
Schools
- Inverness Elementary School
- Oak Mountain Middle School
- Oak Mountain High School
Utilities
- Central Heating and Cooling System
- Programmable Thermostat
- Underground Utilities
- Electric Water Heater
Listing and Financial Details
- Visit Down Payment Resource Website
- Assessor Parcel Number 10-1-02-0-003-034.000
Community Details
Overview
- Association fees include common grounds mntc, utilities for comm areas
- Imha Association, Phone Number (205) 568-2833
Recreation
- Golf Course Community
- Community Playground
- Trails
Ownership History
Purchase Details
Home Financials for this Owner
Home Financials are based on the most recent Mortgage that was taken out on this home.Purchase Details
Home Financials for this Owner
Home Financials are based on the most recent Mortgage that was taken out on this home.Purchase Details
Home Financials for this Owner
Home Financials are based on the most recent Mortgage that was taken out on this home.Purchase Details
Home Financials for this Owner
Home Financials are based on the most recent Mortgage that was taken out on this home.Similar Homes in Birmingham, AL
Home Values in the Area
Average Home Value in this Area
Purchase History
| Date | Type | Sale Price | Title Company |
|---|---|---|---|
| Warranty Deed | $455,000 | Stewart Charles D | |
| Interfamily Deed Transfer | -- | None Available | |
| Warranty Deed | $247,000 | None Available | |
| Survivorship Deed | $237,500 | -- |
Mortgage History
| Date | Status | Loan Amount | Loan Type |
|---|---|---|---|
| Open | $305,000 | Balloon | |
| Previous Owner | $45,000 | Credit Line Revolving | |
| Previous Owner | $219,000 | New Conventional | |
| Previous Owner | $182,600 | New Conventional | |
| Previous Owner | $197,600 | New Conventional | |
| Previous Owner | $242,000 | Unknown | |
| Previous Owner | $17,000 | Credit Line Revolving | |
| Previous Owner | $225,600 | No Value Available |
Property History
| Date | Event | Price | Change | Sq Ft Price |
|---|---|---|---|---|
| 08/22/2022 08/22/22 | Sold | $455,000 | +1.1% | $128 / Sq Ft |
| 07/22/2022 07/22/22 | For Sale | $449,900 | +82.1% | $126 / Sq Ft |
| 05/31/2012 05/31/12 | Sold | $247,000 | -1.0% | $104 / Sq Ft |
| 04/28/2012 04/28/12 | Pending | -- | -- | -- |
| 02/13/2012 02/13/12 | For Sale | $249,500 | -- | $105 / Sq Ft |
Tax History Compared to Growth
Tax History
| Year | Tax Paid | Tax Assessment Tax Assessment Total Assessment is a certain percentage of the fair market value that is determined by local assessors to be the total taxable value of land and additions on the property. | Land | Improvement |
|---|---|---|---|---|
| 2024 | $2,169 | $49,300 | $0 | $0 |
| 2023 | $1,973 | $45,780 | $0 | $0 |
| 2022 | $1,438 | $33,620 | $0 | $0 |
| 2021 | $1,220 | $28,660 | $0 | $0 |
| 2020 | $1,177 | $0 | $0 | $0 |
| 2019 | $1,159 | $27,280 | $0 | $0 |
| 2017 | $1,159 | $27,280 | $0 | $0 |
| 2015 | $1,104 | $26,020 | $0 | $0 |
| 2014 | $1,034 | $24,440 | $0 | $0 |
Agents Affiliated with this Home
-

Seller's Agent in 2022
Clark Edwards
ARC Realty 280
(205) 515-1022
48 in this area
105 Total Sales
-

Buyer's Agent in 2022
John Carlisto
RealtySouth Chelsea Branch
(334) 329-9300
2 in this area
28 Total Sales
Map
Source: Greater Alabama MLS
MLS Number: 1328241
APN: 10-1-02-0-003-034-000
- 3437 Charing Wood Ln
- 102 Cambrian Way
- 3329 Shetland Trace
- 181 Cambrian Way Unit 181
- 3405 Falcon Wood Ln
- 327 Heath Dr Unit 327
- 3400 Autumn Haze Ln
- 325 Heath Dr
- 321 Heath Dr
- 308 Bradberry Ln
- 5000 Cameron Rd
- 3041 Old Stone Dr
- 1065 Inverness Cove Way
- 1025 Barkley Dr
- 129 Biltmore Dr
- 133 Biltmore Dr
- 3007 Old Stone Dr
- 2048 Glen Eagle Ln
- 1148 Barkley Ln
- 2528 Inverness Point Dr Unit 913
