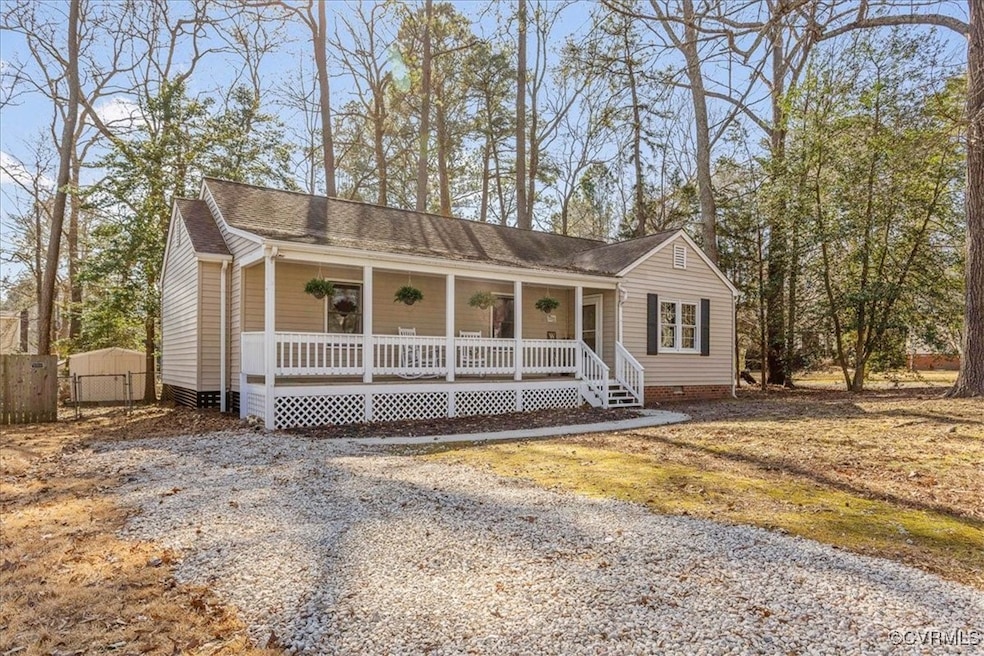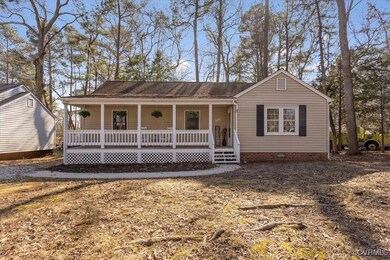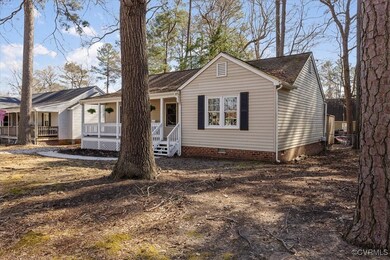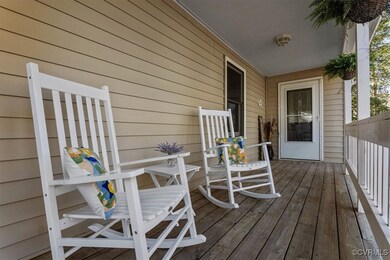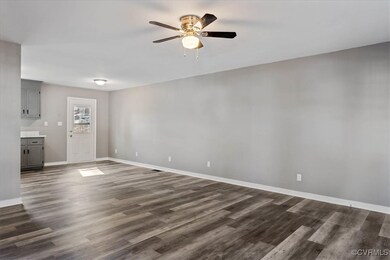
3209 Roland View Ct Chester, VA 23831
Windsor Hills NeighborhoodHighlights
- Deck
- Front Porch
- Central Vacuum
- Cul-De-Sac
- Central Air
- Vinyl Flooring
About This Home
As of April 2025Move-in ready and situated in a cul-de-sac, this delightful rancher offers cozy comforts and modern upgrades. Enjoy your morning coffee while rocking on the front porch or relaxing on the semi-private rear deck. This home features 3 bedrooms, 1 full bathroom off the hall and a 1/2 bathroom off of the primary bedroom. Numerous upgrades to include fresh interior paint and new LVP flooring throughout, new stove and range hood, painted cabinets, and new countertops in the kitchen. The fenced-in rear yard includes two storage sheds for your convenience.
Last Agent to Sell the Property
Real Broker LLC License #0225089317 Listed on: 01/28/2025

Home Details
Home Type
- Single Family
Est. Annual Taxes
- $2,002
Year Built
- Built in 1989
Lot Details
- 9,017 Sq Ft Lot
- Cul-De-Sac
- Back Yard Fenced
Parking
- Off-Street Parking
Home Design
- Frame Construction
- Shingle Roof
- Vinyl Siding
Interior Spaces
- 1,188 Sq Ft Home
- 1-Story Property
- Central Vacuum
- Vinyl Flooring
- Crawl Space
Bedrooms and Bathrooms
- 3 Bedrooms
Outdoor Features
- Deck
- Front Porch
Schools
- Harrowgate Elementary School
- Carver Middle School
- Thomas Dale High School
Utilities
- Central Air
- Heat Pump System
Community Details
- Millcreek Subdivision
Listing and Financial Details
- Tax Lot 26
- Assessor Parcel Number 797-63-64-10-500-000
Ownership History
Purchase Details
Home Financials for this Owner
Home Financials are based on the most recent Mortgage that was taken out on this home.Purchase Details
Home Financials for this Owner
Home Financials are based on the most recent Mortgage that was taken out on this home.Similar Homes in the area
Home Values in the Area
Average Home Value in this Area
Purchase History
| Date | Type | Sale Price | Title Company |
|---|---|---|---|
| Bargain Sale Deed | $274,000 | First American Title | |
| Deed | $106,500 | -- |
Mortgage History
| Date | Status | Loan Amount | Loan Type |
|---|---|---|---|
| Open | $265,780 | New Conventional | |
| Previous Owner | $66,500 | New Conventional |
Property History
| Date | Event | Price | Change | Sq Ft Price |
|---|---|---|---|---|
| 04/01/2025 04/01/25 | Sold | $274,000 | +1.5% | $231 / Sq Ft |
| 03/02/2025 03/02/25 | Pending | -- | -- | -- |
| 02/19/2025 02/19/25 | For Sale | $269,950 | 0.0% | $227 / Sq Ft |
| 02/17/2025 02/17/25 | Pending | -- | -- | -- |
| 02/07/2025 02/07/25 | For Sale | $269,950 | -- | $227 / Sq Ft |
Tax History Compared to Growth
Tax History
| Year | Tax Paid | Tax Assessment Tax Assessment Total Assessment is a certain percentage of the fair market value that is determined by local assessors to be the total taxable value of land and additions on the property. | Land | Improvement |
|---|---|---|---|---|
| 2024 | $2,138 | $222,400 | $45,000 | $177,400 |
| 2023 | $1,875 | $206,000 | $40,000 | $166,000 |
| 2022 | $1,852 | $201,300 | $38,000 | $163,300 |
| 2021 | $1,808 | $183,400 | $36,000 | $147,400 |
| 2020 | $1,554 | $163,600 | $35,000 | $128,600 |
| 2019 | $1,447 | $152,300 | $34,000 | $118,300 |
| 2018 | $1,362 | $143,400 | $33,000 | $110,400 |
| 2017 | $1,339 | $139,500 | $33,000 | $106,500 |
| 2016 | $1,281 | $133,400 | $32,000 | $101,400 |
| 2015 | $1,287 | $131,500 | $32,000 | $99,500 |
| 2014 | $1,270 | $129,700 | $32,000 | $97,700 |
Agents Affiliated with this Home
-
Jennifer Resnick Dudley

Seller's Agent in 2025
Jennifer Resnick Dudley
Real Broker LLC
(804) 536-8671
1 in this area
66 Total Sales
-
Sandra Lambert

Buyer's Agent in 2025
Sandra Lambert
Liz Moore & Associates
5 in this area
55 Total Sales
Map
Source: Central Virginia Regional MLS
MLS Number: 2502455
APN: 797-63-64-10-500-000
- 15803 Roland View Dr
- 3411 Sylvania Rd
- 16510 Harrowgate Rd
- 15001 Harrowgate Rd
- 15630 Indian Hill St
- 3001 Loganwood Dr
- 16916 Lindberg Dr
- 15116 Alderwood Turn
- 14930 Dogwood Ridge Ct
- 3907 Currier Ct
- 2213 Circlestone Ct
- 4721 Eves Ln
- 2518 Mistwood Forest Dr
- 2524 Mistwood Forest Dr
- 4515 Greenbriar Dr
- 14413 Botsford Ave
- 2611 Mistwood Forest Dr
- 4206 Hiddenwell Ln
- 3641 Ashby Ave
- 4131 White Creek Cir
