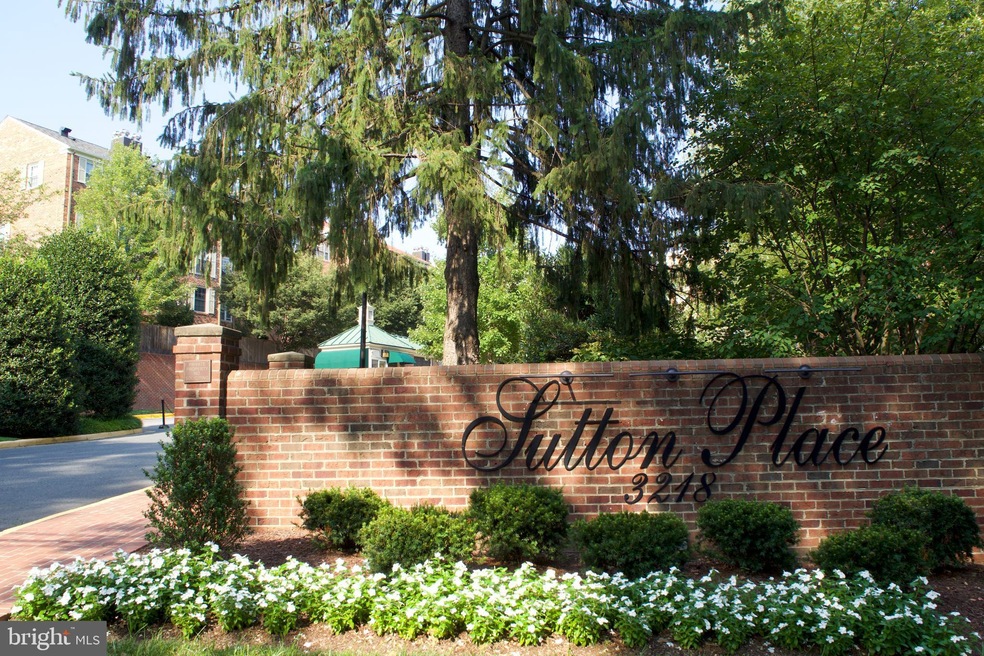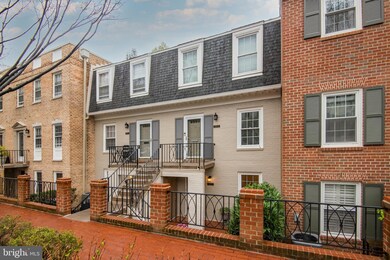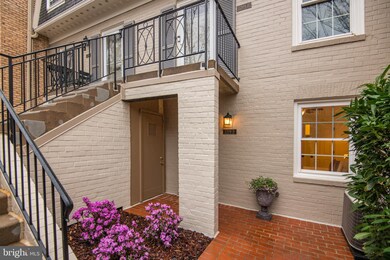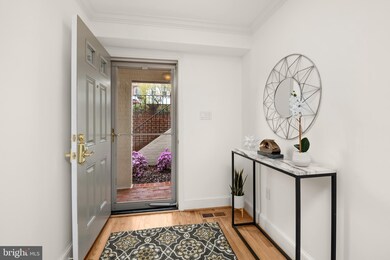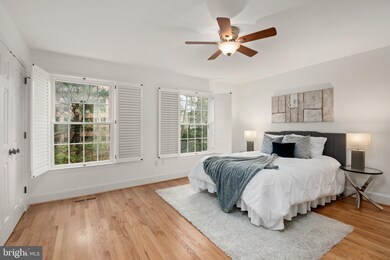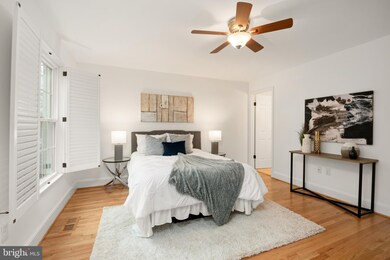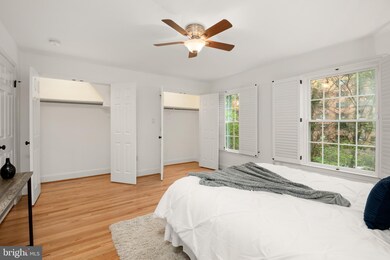
3209 Sutton Place NW Unit D Washington, DC 20016
Wesley Heights NeighborhoodEstimated Value: $867,000 - $939,000
Highlights
- Gated Community
- Open Floorplan
- Wood Flooring
- Mann Elementary School Rated A
- Traditional Architecture
- Main Floor Bedroom
About This Home
As of May 2022OFFERS DUE BY TUESDAY, 4/12 AT 5PM! This charming and thoughtfully updated townhouse condominium can be yours, with two bedrooms and 2.5 baths and parking for two. Picture yourself in your own landscaped front terrace or a private rear garden that serves as an outdoor room, great for grilling, relaxing and entertaining. Highlights include hardwood flooring, crown molding, a wood burning fireplace, built-in bookcases, recessed lighting, dimmers throughout the home, ceiling fans, and a spacious living and dining area, plus extra storage space. The eat-in kitchen boasts quartz countertops, dimmable LED undercabinet lighting, soft close cabinets with sliding drawers and organizers, a French door refrigerator and breakfront cabinet with extra countertop space and storage. Home is fully wired with integrated data and cable connections, hard wired smoke detectors and laundry closet has been expanded to include a pantry area or extra utility space. This pet-friendly community offers bike storage, a seasonal heated pool, on site management, 24/7 gatehouse/guarded entry and access to tennis club membership. One block from Chef Geoff's, Wagshal's, Al Dente, Starbucks, Walgreen's, Ace Liquor and countless other shops, plus medical offices. N2 and N6 bus lines right on New Mexico and Tenleytown metro is only 1.4 miles away. Close proximity to AU and Georgetown University. Note: Listing agent is an owner of property.
Townhouse Details
Home Type
- Townhome
Est. Annual Taxes
- $5,595
Year Built
- Built in 1980 | Remodeled in 2014
Lot Details
- Backs To Open Common Area
- Northwest Facing Home
- Wood Fence
HOA Fees
- $662 Monthly HOA Fees
Home Design
- Traditional Architecture
- Brick Exterior Construction
- Architectural Shingle Roof
Interior Spaces
- 1,332 Sq Ft Home
- Property has 2 Levels
- Open Floorplan
- Crown Molding
- Ceiling Fan
- Recessed Lighting
- Wood Burning Fireplace
- Screen For Fireplace
- Fireplace Mantel
- Double Pane Windows
- Window Screens
- Double Door Entry
- Sliding Doors
- Insulated Doors
- Combination Dining and Living Room
Kitchen
- Breakfast Area or Nook
- Electric Oven or Range
- Built-In Microwave
- ENERGY STAR Qualified Refrigerator
- Ice Maker
- Dishwasher
- Upgraded Countertops
- Disposal
Flooring
- Wood
- Ceramic Tile
Bedrooms and Bathrooms
- 2 Main Level Bedrooms
- En-Suite Primary Bedroom
- En-Suite Bathroom
- Bathtub with Shower
Laundry
- Laundry in unit
- Electric Dryer
- Washer
Home Security
Parking
- Parking Lot
- Assigned Parking
- Unassigned Parking
Eco-Friendly Details
- Energy-Efficient Windows
Outdoor Features
- Patio
- Terrace
Schools
- Horace Mann Elementary School
- Deal Junior High School
- Jackson-Reed High School
Utilities
- Forced Air Heating and Cooling System
- Heat Pump System
- Vented Exhaust Fan
- 200+ Amp Service
- Electric Water Heater
- Public Septic
Listing and Financial Details
- Tax Lot 2280
- Assessor Parcel Number 1601//2280
Community Details
Overview
- Association fees include cable TV, high speed internet, common area maintenance, exterior building maintenance, management, parking fee, pool(s), reserve funds, road maintenance, security gate, snow removal, trash
- Sutton Place Condominium Association Condos
- Sutton Place Condominiums Community
- Wesley Heights Subdivision
- Property Manager
Amenities
- Picnic Area
- Meeting Room
Recreation
- Tennis Courts
- Heated Community Pool
Pet Policy
- Dogs and Cats Allowed
- Breed Restrictions
Security
- Gated Community
- Storm Doors
- Carbon Monoxide Detectors
- Fire and Smoke Detector
Ownership History
Purchase Details
Home Financials for this Owner
Home Financials are based on the most recent Mortgage that was taken out on this home.Purchase Details
Similar Homes in Washington, DC
Home Values in the Area
Average Home Value in this Area
Purchase History
| Date | Buyer | Sale Price | Title Company |
|---|---|---|---|
| Drucker Cynthia | $909,250 | None Listed On Document | |
| Menkart Magaret | $355,000 | -- |
Mortgage History
| Date | Status | Borrower | Loan Amount |
|---|---|---|---|
| Open | Drucker Cynthia | $647,250 | |
| Previous Owner | Cage Lucy | $385,594 | |
| Previous Owner | Cage Theodore A | $416,250 |
Property History
| Date | Event | Price | Change | Sq Ft Price |
|---|---|---|---|---|
| 05/18/2022 05/18/22 | Sold | $909,250 | +13.7% | $683 / Sq Ft |
| 04/12/2022 04/12/22 | Pending | -- | -- | -- |
| 04/08/2022 04/08/22 | For Sale | $799,500 | 0.0% | $600 / Sq Ft |
| 09/06/2019 09/06/19 | Rented | $3,695 | 0.0% | -- |
| 08/31/2019 08/31/19 | Price Changed | $3,695 | +1.2% | $3 / Sq Ft |
| 08/31/2019 08/31/19 | For Rent | $3,650 | -0.7% | -- |
| 06/21/2017 06/21/17 | Rented | $3,675 | -2.0% | -- |
| 06/19/2017 06/19/17 | Under Contract | -- | -- | -- |
| 06/02/2017 06/02/17 | For Rent | $3,750 | -- | -- |
Tax History Compared to Growth
Tax History
| Year | Tax Paid | Tax Assessment Tax Assessment Total Assessment is a certain percentage of the fair market value that is determined by local assessors to be the total taxable value of land and additions on the property. | Land | Improvement |
|---|---|---|---|---|
| 2024 | $6,631 | $795,270 | $238,580 | $556,690 |
| 2023 | $5,887 | $707,250 | $212,170 | $495,080 |
| 2022 | $5,895 | $707,280 | $212,180 | $495,100 |
| 2021 | $5,595 | $671,560 | $201,470 | $470,090 |
| 2020 | $5,627 | $662,030 | $198,610 | $463,420 |
| 2019 | $5,441 | $640,070 | $192,020 | $448,050 |
| 2018 | $5,319 | $625,760 | $0 | $0 |
| 2017 | $5,190 | $610,640 | $0 | $0 |
| 2016 | $5,061 | $595,460 | $0 | $0 |
| 2015 | $4,901 | $576,640 | $0 | $0 |
| 2014 | -- | $530,760 | $0 | $0 |
Agents Affiliated with this Home
-
Lucy Fraser

Seller's Agent in 2022
Lucy Fraser
Corcoran McEnearney
(202) 297-5572
2 in this area
3 Total Sales
-
Jennifer Wellde

Buyer's Agent in 2022
Jennifer Wellde
Washington Fine Properties, LLC
(301) 602-1596
3 in this area
103 Total Sales
-
Gerry Gretschel

Seller's Agent in 2019
Gerry Gretschel
TTR Sotheby's International Realty
(202) 494-7918
45 Total Sales
-
Sarah Fox

Buyer's Agent in 2019
Sarah Fox
McEnearney Associates
(202) 713-4173
37 Total Sales
-
Sherine Monir

Seller's Agent in 2017
Sherine Monir
Compass
(202) 536-4043
10 in this area
67 Total Sales
Map
Source: Bright MLS
MLS Number: DCDC2043776
APN: 1601-2280
- 3205 Sutton Place NW Unit A
- 3101 New Mexico Ave NW Unit 1003
- 3101 New Mexico Ave NW Unit 554
- 3101 New Mexico Ave NW Unit 518
- 3101 New Mexico Ave NW Unit 847
- 4201 Cathedral Ave NW Unit 918W
- 4201 Cathedral Ave NW Unit 1004
- 4201 Cathedral Ave NW Unit 415E
- 4201 Cathedral Ave NW Unit 916E
- 4201 Cathedral Ave NW Unit 1009
- 4201 Cathedral Ave NW Unit 616W
- 4201 Cathedral Ave NW Unit 218E
- 4201 Cathedral Ave NW Unit 404W
- 4201 Cathedral Ave NW Unit 801E
- 4201 Cathedral Ave NW Unit 602E
- 4201 Cathedral Ave NW Unit T8E
- 4201 Cathedral Ave NW Unit 512W
- 4201 Cathedral Ave NW Unit 421W
- 4201 Cathedral Ave NW Unit 122E
- 4201 Cathedral Ave NW Unit 807W
- 3209 Sutton Place NW Unit D
- 3209 Sutton Place NW Unit 3209
- 3209 Sutton Place NW Unit 3209
- 3209 Sutton Place NW Unit 3209
- 3209 Sutton Place NW Unit 3209
- 3209 Sutton Place NW Unit C
- 3209 Sutton Place NW
- 3209 Sutton Place NW Unit A
- 3209 Sutton Place NW Unit B
- 3209 Sutton Place B NW
- 3207 Sutton Place NW Unit 3207
- 3207 Sutton Place NW Unit 3207
- 3207 Sutton Place NW Unit A
- 3207 Sutton Place NW Unit 3207
- 3207 Sutton Place NW Unit B
- 3207 Sutton Place NW Unit C
- 3207 Sutton Place NW Unit D
- 3207 Sutton Place NW
- 3211 Sutton Place NW Unit C
- 3211 Sutton Place NW Unit 3211
