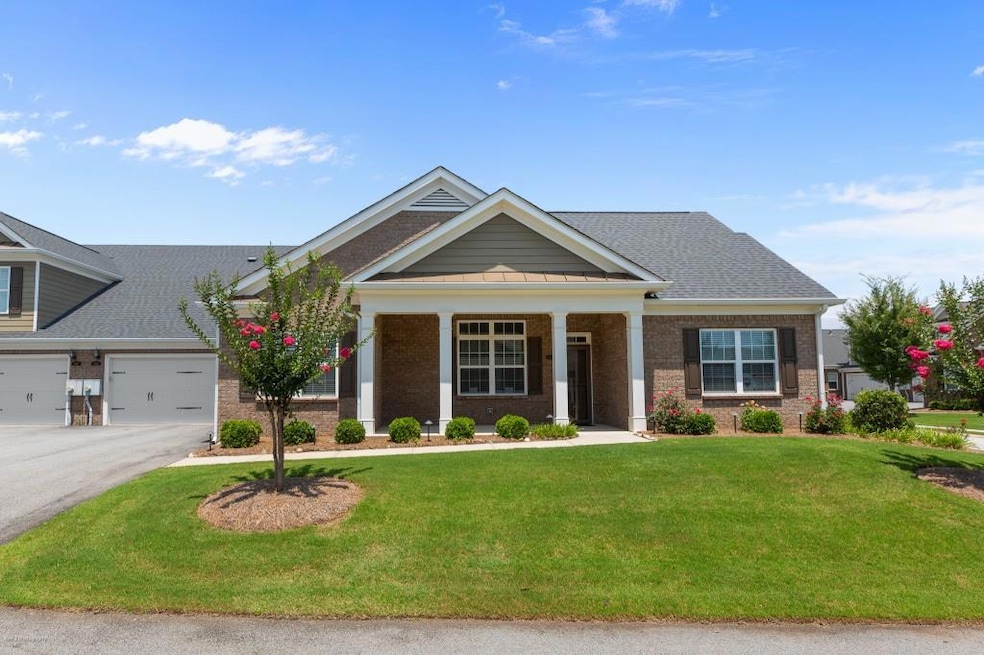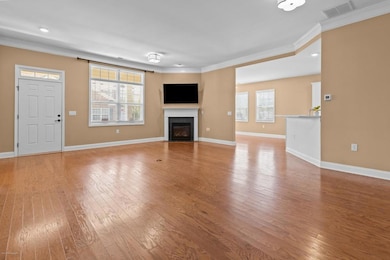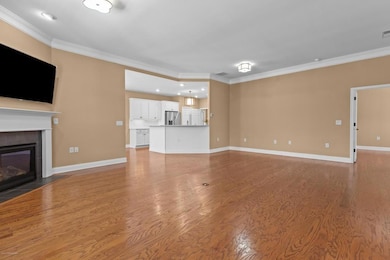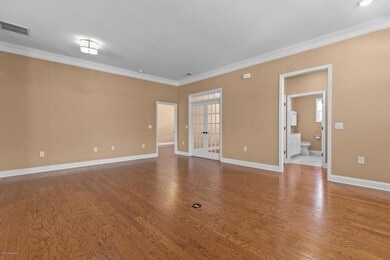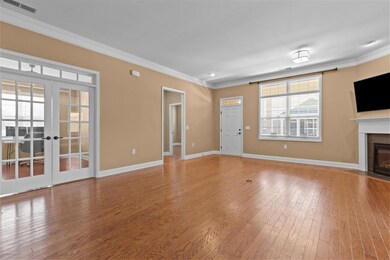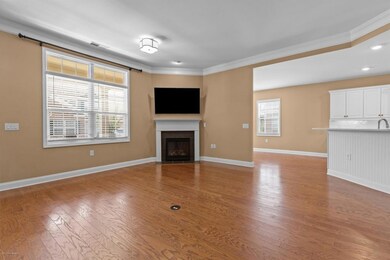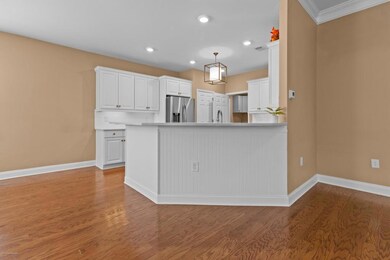Move in Ready and LIKE NEW ranch in desirable GATED 55+ senior living community in Buford! Professionally cleaned home has all the upgrades including quartz countertop, stainless steel appliances. Fresh paint throughout, all new hardware and upgraded ceiling fans in all rooms, and light fixtures throughout, plus beautiful hardwood floors in every room and more. Welcoming large covered front porch provide plenty of shade while enjoying the outside. Lovely wide open floor plan as you enter the front door with added storm/screened door! Large family room with gas fireplace and logs is open to a formal dining area if you choose, and kitchen with additional large dining area which feels just LIKE a sunroom! Corner lot with so many windows and natural light is fabulous! All new blinds throughout! Kitchen has white cabinets and stainless appliances with white quartz countertops and tile backsplash too plus brand new dishwasher! You will love the oversized laundry room with tons of cabinets and a butler's pantry cabinet which stays with the home! Great plan with two bedrooms and a bedroom-sized flex room/office which has French doors for privacy. The owner's suite is oversized with a trey ceiling, a fantastic ensuite bathroom with double quartz vanities, beautiful tile flooring, a large walk-in shower with grab bars for safety, and TWO walk-in closets. The large guest room and tiled hall bathroom are perfect for guests! The garage has an epoxy-painted floor, storage bench that stays, and plenty of shelving. Upstairs you will find a "finished" climate-controlled bonus room with additional SF, which is perfect for an office, craft room, or storage closet. Additionally, a walk-in attic with plenty of extra storage! Very active and friendly community that features lovely clubhouse with fitness center and swimming pool. Lots of walkers and friendly faces all around! Close to 85, 985, Mall of Georgia, Hospitals, Shopping and Restaurants. Schedule today for an easy showing!

