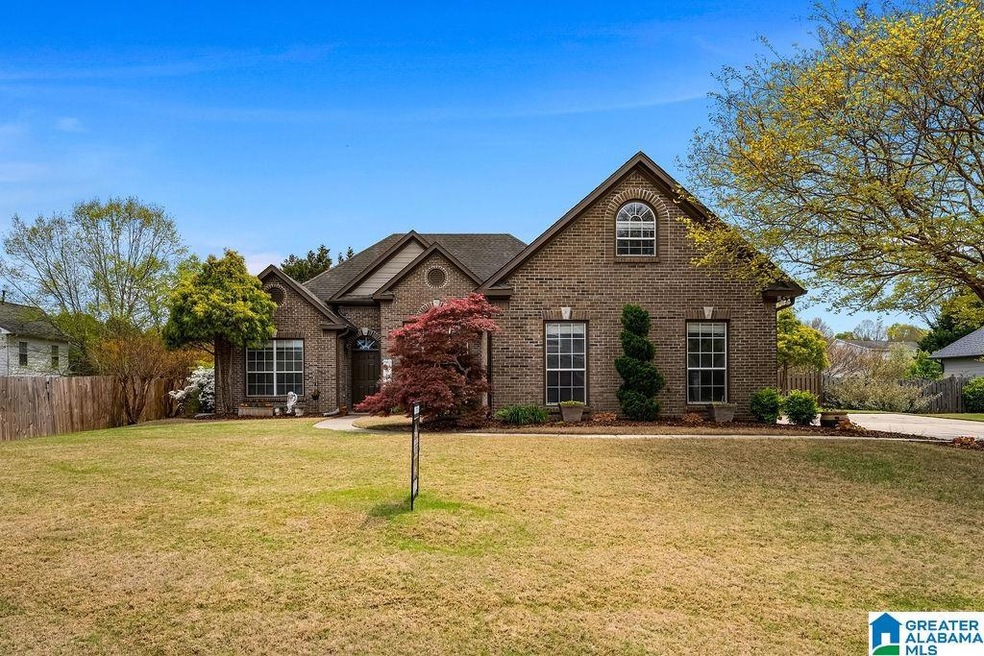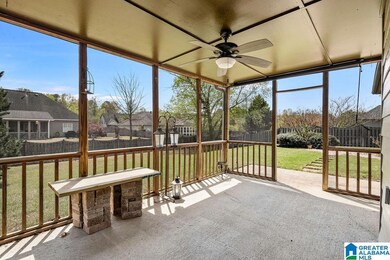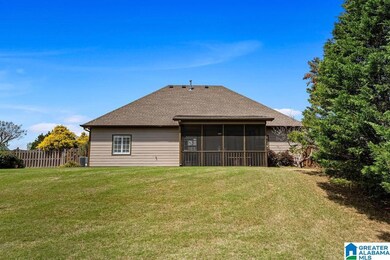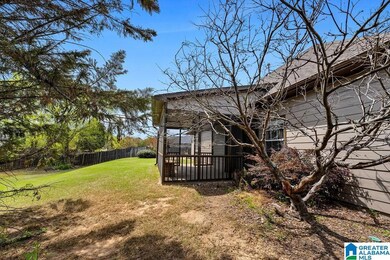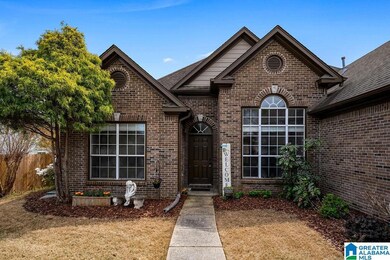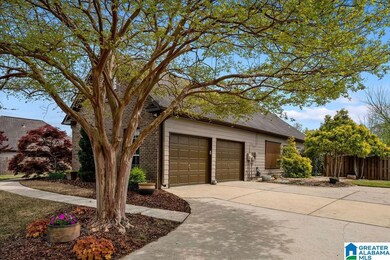
3209 Trace Cir Trussville, AL 35173
Highlights
- Main Floor Primary Bedroom
- Hydromassage or Jetted Bathtub
- Screened Porch
- Magnolia Elementary School Rated A
- Attic
- Home Office
About This Home
As of July 2024Welcome to this beautifully renovated home in Hidden Trace, featuring fresh paint & new luxury vinyl plank floors throughout, giving it a modern & inviting feel. Step inside to find 3 spacious bedrooms, 2 baths, & a bonus room. The sprinkler system provides easy lawn care, as well as a screened patio perfect for relaxing or entertaining guests. The 2-car garage provides ample parking & storage space. With 2211 sq ft of living space, there is plenty of room to spread out & make memories. Located on a quiet cul-de-sac in a sidewalk community just minutes from the Trussville Entertainment District with easy access to schools, shopping, & dining options. This home truly has it all.
Home Details
Home Type
- Single Family
Est. Annual Taxes
- $1,837
Year Built
- Built in 2000
Lot Details
- 0.32 Acre Lot
- Fenced Yard
HOA Fees
- $12 Monthly HOA Fees
Parking
- 2 Car Attached Garage
- Side Facing Garage
- Driveway
Home Design
- Brick Exterior Construction
- Slab Foundation
- Vinyl Siding
Interior Spaces
- 1.5-Story Property
- Crown Molding
- Recessed Lighting
- Gas Log Fireplace
- Living Room with Fireplace
- Home Office
- Screened Porch
- Utility Room Floor Drain
- Vinyl Flooring
- Attic
Kitchen
- Electric Oven
- Stove
- Built-In Microwave
- Dishwasher
- Laminate Countertops
Bedrooms and Bathrooms
- 3 Bedrooms
- Primary Bedroom on Main
- Split Bedroom Floorplan
- Walk-In Closet
- 2 Full Bathrooms
- Hydromassage or Jetted Bathtub
- Bathtub and Shower Combination in Primary Bathroom
- Separate Shower
- Linen Closet In Bathroom
Laundry
- Laundry Room
- Laundry on main level
- Washer and Electric Dryer Hookup
Outdoor Features
- Screened Patio
Schools
- Magnolia Elementary School
- Hewitt-Trussville Middle School
- Hewitt-Trussville High School
Utilities
- Central Air
- Heat Pump System
- Underground Utilities
- Electric Water Heater
Community Details
- Association fees include common grounds mntc, management fee
- Neighborhood Management Association, Phone Number (205) 877-9480
Listing and Financial Details
- Visit Down Payment Resource Website
- Assessor Parcel Number 1200352000150000
Ownership History
Purchase Details
Home Financials for this Owner
Home Financials are based on the most recent Mortgage that was taken out on this home.Purchase Details
Purchase Details
Home Financials for this Owner
Home Financials are based on the most recent Mortgage that was taken out on this home.Map
Similar Homes in Trussville, AL
Home Values in the Area
Average Home Value in this Area
Purchase History
| Date | Type | Sale Price | Title Company |
|---|---|---|---|
| Warranty Deed | $382,000 | None Listed On Document | |
| Personal Reps Deed | $95,000 | None Listed On Document | |
| Personal Reps Deed | $335,000 | None Listed On Document | |
| Corporate Deed | $154,687 | -- |
Mortgage History
| Date | Status | Loan Amount | Loan Type |
|---|---|---|---|
| Open | $394,606 | VA | |
| Previous Owner | $112,010 | New Conventional | |
| Previous Owner | $149,700 | Unknown | |
| Previous Owner | $148,500 | Unknown | |
| Previous Owner | $146,952 | No Value Available |
Property History
| Date | Event | Price | Change | Sq Ft Price |
|---|---|---|---|---|
| 07/24/2024 07/24/24 | Sold | $382,000 | +0.7% | $173 / Sq Ft |
| 06/26/2024 06/26/24 | Price Changed | $379,500 | -0.1% | $172 / Sq Ft |
| 06/26/2024 06/26/24 | Price Changed | $379,900 | -1.1% | $172 / Sq Ft |
| 06/24/2024 06/24/24 | For Sale | $384,000 | -- | $174 / Sq Ft |
Tax History
| Year | Tax Paid | Tax Assessment Tax Assessment Total Assessment is a certain percentage of the fair market value that is determined by local assessors to be the total taxable value of land and additions on the property. | Land | Improvement |
|---|---|---|---|---|
| 2024 | $1,832 | $30,360 | -- | -- |
| 2022 | $1,671 | $27,760 | $6,900 | $20,860 |
| 2021 | $1,388 | $23,190 | $6,900 | $16,290 |
| 2020 | $1,349 | $22,580 | $6,900 | $15,680 |
| 2019 | $1,322 | $22,140 | $0 | $0 |
| 2018 | $1,127 | $19,000 | $0 | $0 |
| 2017 | $1,127 | $19,000 | $0 | $0 |
| 2016 | $1,127 | $19,000 | $0 | $0 |
| 2015 | $1,127 | $19,000 | $0 | $0 |
| 2014 | $947 | $18,720 | $0 | $0 |
| 2013 | $947 | $18,720 | $0 | $0 |
Source: Greater Alabama MLS
MLS Number: 21389723
APN: 12-00-35-2-000-150.000
- 3197 Trace Cir
- 209 Annetta Cir
- 250 Dawns Way
- 6212 Kestral View Rd
- 3221 Barkwood Trace
- 148 Yvonne St
- 105 Silverleaf Dr
- 6211 Alabama Dr
- 426 Glen Cross Cove Unit 2
- 5476 Wisteria Trace
- 109 Alabama Blvd
- 117 Alabama Blvd
- 125 Alabama Blvd
- 300 Pierson Dr
- 133 Alabama Blvd
- 5437 Wisteria Trace
- 292 Glen Cross Dr
- 3513 Halcyon Way
- 3663 Halcyon Trace
- 296 Glen Cross Dr
