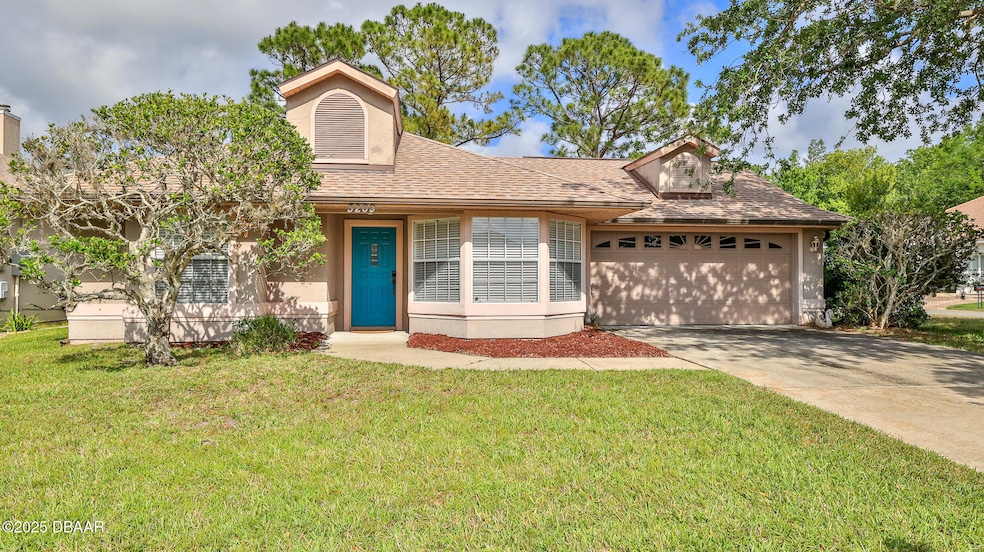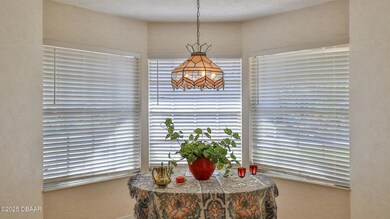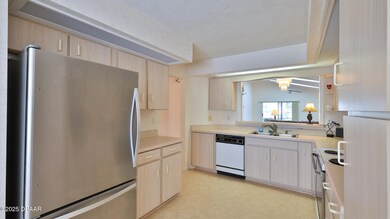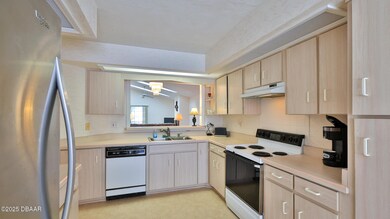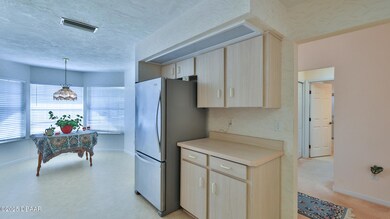
3209 Vail View Dr Unit TP-01 Port Orange, FL 32128
Samsula-Spruce Creek NeighborhoodEstimated payment $2,355/month
Highlights
- Airport or Runway
- Golf Course Community
- Open Floorplan
- Spruce Creek High School Rated A-
- Gated Community
- Traditional Architecture
About This Home
Lovingly cared for and maintained One-Owner Home in the Turtle Point Subdivision of Spruce Creek Fly In. The Home features three Bedrooms and two Baths and includes an Original built-in Fireplace that has never been used and appears to be ''as-new''.It also has a New Roof with Four New Skylights.It also has a Generac Whole House Generator System. with Two Above Ground Propane Tanks that Convey.The Home is Move-In ready.
Home Details
Home Type
- Single Family
Est. Annual Taxes
- $3,146
Year Built
- Built in 1991
Lot Details
- 0.29 Acre Lot
- West Facing Home
- Corner Lot
HOA Fees
- $154 Monthly HOA Fees
Parking
- 2 Car Attached Garage
- Garage Door Opener
Home Design
- Traditional Architecture
- Brick or Stone Mason
- Slab Foundation
- Frame Construction
- Shingle Roof
Interior Spaces
- 1,774 Sq Ft Home
- 1-Story Property
- Open Floorplan
- Skylights
- Wood Burning Fireplace
- Entrance Foyer
- Great Room
- Sun or Florida Room
- Screened Porch
Kitchen
- Eat-In Kitchen
- Electric Oven
- Electric Range
- Dishwasher
- Disposal
Flooring
- Carpet
- Vinyl
Bedrooms and Bathrooms
- 3 Bedrooms
- Split Bedroom Floorplan
- Walk-In Closet
- 2 Full Bathrooms
- Shower Only
Laundry
- Laundry in unit
- Dryer
- Washer
Outdoor Features
- Screened Patio
Schools
- Cypress Creek Elementary School
- Creekside Middle School
- Spruce Creek High School
Utilities
- Central Heating and Cooling System
- Heat Pump System
- 100 Amp Service
- Whole House Permanent Generator
- Electric Water Heater
- Cable TV Available
Listing and Financial Details
- Assessor Parcel Number 6236-12-00-0010
Community Details
Overview
- Spruce Creek Fly In Subdivision
Amenities
- Restaurant
- Airport or Runway
Recreation
- Golf Course Community
Security
- Gated Community
Map
Home Values in the Area
Average Home Value in this Area
Tax History
| Year | Tax Paid | Tax Assessment Tax Assessment Total Assessment is a certain percentage of the fair market value that is determined by local assessors to be the total taxable value of land and additions on the property. | Land | Improvement |
|---|---|---|---|---|
| 2025 | $3,057 | $247,349 | -- | -- |
| 2024 | $3,057 | $240,379 | -- | -- |
| 2023 | $3,057 | $233,378 | $0 | $0 |
| 2022 | $3,060 | $226,581 | $0 | $0 |
| 2021 | $3,122 | $219,982 | $0 | $0 |
| 2020 | $3,068 | $216,945 | $0 | $0 |
| 2019 | $3,104 | $212,067 | $39,375 | $172,692 |
| 2018 | $3,081 | $208,724 | $34,000 | $174,724 |
| 2017 | $3,326 | $216,530 | $51,500 | $165,030 |
| 2016 | $4,481 | $183,772 | $0 | $0 |
| 2015 | -- | $180,926 | $0 | $0 |
| 2014 | -- | $157,503 | $0 | $0 |
Property History
| Date | Event | Price | Change | Sq Ft Price |
|---|---|---|---|---|
| 05/02/2025 05/02/25 | For Sale | $349,900 | -- | $197 / Sq Ft |
Deed History
| Date | Type | Sale Price | Title Company |
|---|---|---|---|
| Deed | $107,700 | -- |
Mortgage History
| Date | Status | Loan Amount | Loan Type |
|---|---|---|---|
| Open | $27,100 | Credit Line Revolving |
Similar Homes in Port Orange, FL
Source: Daytona Beach Area Association of REALTORS®
MLS Number: 1212931
APN: 6236-12-00-0010
- 3219 Vail View Dr
- 2051 Cornell Place Unit 26
- 2051 Cornell Place
- 3237 Vail View Dr
- 3243 Vail View Dr
- 2015 Cornell Place
- 2007 Cornell Place Unit 4
- 2007 Cornell Place
- 1889 Seclusion Dr
- 1978 Country Club Dr
- 2134 Springwater Ln
- 1882 Royal Lytham Ct
- 1905 Sprucewood Way
- 1948 Spruce Creek Landing
- 1944 Spruce Creek Landing
- 3291 Spruce Creek Glen
- 816 Russell Rd
- 1917 Sprucewood Way
- 1924 Seclusion Dr
- 3307 Oak Vista Dr
