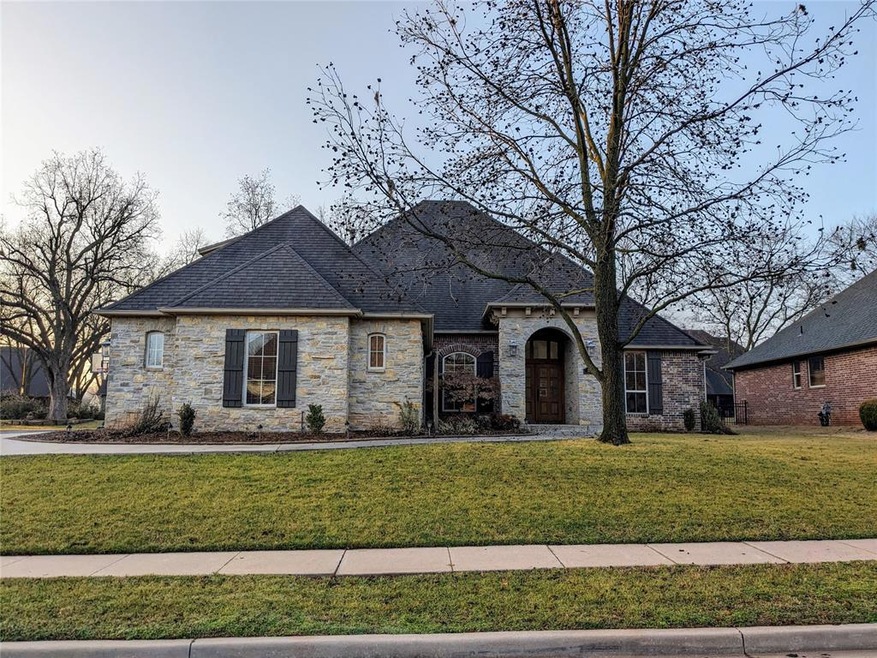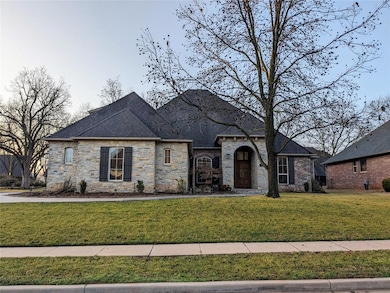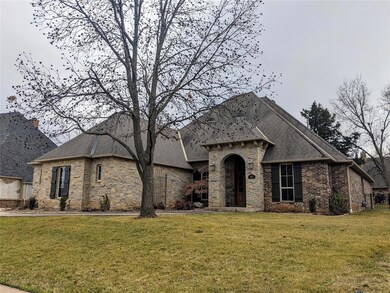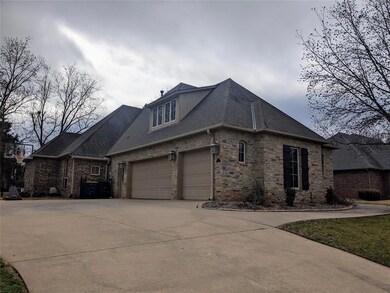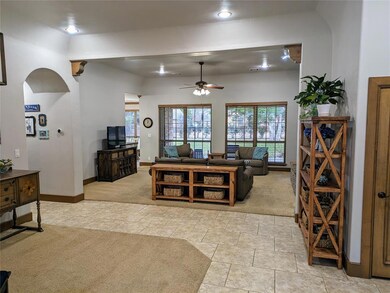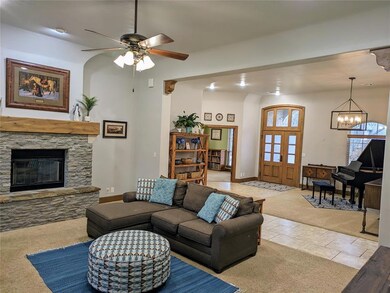
3209 W Shiloh Creek Ave Stillwater, OK 74074
Highlights
- Traditional Architecture
- Bonus Room
- Double Oven
- Sangre Ridge Elementary School Rated A
- Covered patio or porch
- 3 Car Attached Garage
About This Home
As of June 2024The spacious living room features a stone fireplace and is open to a large formal dining room. The gourmet kitchen has gorgeous granite countertops, double ovens, gas cooktop, lots of cabinets, walk-in pantry and large eating area overlooking the beautiful back yard and patio. Two bedrooms off this eating area share a Jack and Jill bath. The large, secluded master bedroom includes room for a seating area plus access to the covered patio. The study, with built-in desk and closet, could be used as a fourth bedroom. Upstairs features a multi-purpose bonus room. The laundry room with sink and mud room area is just off the 3-car garage. Other extras include exquisite maple woodwork throughout, solid-core wood doors, in-ground storm shelter, central vacuum, lawn sprinkler system, closet-bar with built-in wine rack and cabinet storage. Nice sized lot with mature trees. Located on the back street of Berry Creek with a community pool and clubhouse.
Home Details
Home Type
- Single Family
Est. Annual Taxes
- $4,555
Year Built
- Built in 2004
Lot Details
- 0.29 Acre Lot
- North Facing Home
- Wrought Iron Fence
- Sprinkler System
HOA Fees
- $50 Monthly HOA Fees
Parking
- 3 Car Attached Garage
- Driveway
Home Design
- Traditional Architecture
- Split Level Home
- Slab Foundation
- Brick Frame
- Composition Roof
- Masonry
Interior Spaces
- 3,141 Sq Ft Home
- Central Vacuum
- Gas Log Fireplace
- Window Treatments
- Bonus Room
- Utility Room with Study Area
- Laundry Room
- Inside Utility
Kitchen
- Double Oven
- Electric Oven
- Built-In Range
- Microwave
- Dishwasher
- Wood Stained Kitchen Cabinets
- Disposal
Flooring
- Carpet
- Tile
Bedrooms and Bathrooms
- 4 Bedrooms
- 3 Full Bathrooms
Outdoor Features
- Covered patio or porch
Schools
- Sangre Ridge Elementary School
- Stillwater Middle School
- Stillwater High School
Utilities
- Central Heating and Cooling System
- Cable TV Available
Community Details
- Association fees include maintenance common areas, pool, rec facility
- Mandatory home owners association
Listing and Financial Details
- Legal Lot and Block 10 / 3
Ownership History
Purchase Details
Home Financials for this Owner
Home Financials are based on the most recent Mortgage that was taken out on this home.Purchase Details
Home Financials for this Owner
Home Financials are based on the most recent Mortgage that was taken out on this home.Purchase Details
Purchase Details
Home Financials for this Owner
Home Financials are based on the most recent Mortgage that was taken out on this home.Purchase Details
Home Financials for this Owner
Home Financials are based on the most recent Mortgage that was taken out on this home.Purchase Details
Similar Homes in Stillwater, OK
Home Values in the Area
Average Home Value in this Area
Purchase History
| Date | Type | Sale Price | Title Company |
|---|---|---|---|
| Warranty Deed | $560,000 | Community Escrow & Title | |
| Deed | -- | -- | |
| Interfamily Deed Transfer | -- | None Available | |
| Deed | -- | -- | |
| Warranty Deed | $360,000 | -- | |
| Warranty Deed | $360,000 | -- |
Mortgage History
| Date | Status | Loan Amount | Loan Type |
|---|---|---|---|
| Open | $527,000 | New Conventional | |
| Previous Owner | $300,000 | No Value Available | |
| Previous Owner | -- | No Value Available | |
| Previous Owner | $300,000 | Stand Alone Refi Refinance Of Original Loan | |
| Previous Owner | $332,500 | No Value Available | |
| Previous Owner | -- | No Value Available | |
| Previous Owner | $288,000 | New Conventional | |
| Previous Owner | $983,844 | Unknown | |
| Previous Owner | $288,000 | New Conventional |
Property History
| Date | Event | Price | Change | Sq Ft Price |
|---|---|---|---|---|
| 06/17/2024 06/17/24 | Sold | $560,000 | -0.9% | $178 / Sq Ft |
| 04/03/2024 04/03/24 | Pending | -- | -- | -- |
| 03/18/2024 03/18/24 | Price Changed | $565,000 | -1.7% | $180 / Sq Ft |
| 02/08/2024 02/08/24 | For Sale | $575,000 | +53.3% | $183 / Sq Ft |
| 04/02/2018 04/02/18 | Sold | $375,000 | 0.0% | $120 / Sq Ft |
| 02/11/2018 02/11/18 | Pending | -- | -- | -- |
| 02/08/2018 02/08/18 | For Sale | $375,000 | +7.1% | $120 / Sq Ft |
| 05/31/2016 05/31/16 | Sold | $350,000 | -5.4% | $112 / Sq Ft |
| 04/20/2016 04/20/16 | Pending | -- | -- | -- |
| 03/15/2016 03/15/16 | For Sale | $369,900 | -- | $118 / Sq Ft |
Tax History Compared to Growth
Tax History
| Year | Tax Paid | Tax Assessment Tax Assessment Total Assessment is a certain percentage of the fair market value that is determined by local assessors to be the total taxable value of land and additions on the property. | Land | Improvement |
|---|---|---|---|---|
| 2024 | $4,555 | $45,793 | $6,395 | $39,398 |
| 2023 | $4,555 | $44,460 | $5,043 | $39,417 |
| 2022 | $4,268 | $43,165 | $5,257 | $37,908 |
| 2021 | $4,058 | $41,907 | $5,700 | $36,207 |
| 2020 | $4,076 | $42,093 | $5,415 | $36,678 |
| 2019 | $4,257 | $43,012 | $5,415 | $37,597 |
| 2018 | $4,482 | $44,300 | $5,107 | $39,193 |
| 2017 | $4,263 | $42,190 | $5,415 | $36,775 |
| 2016 | $4,054 | $40,300 | $5,415 | $34,885 |
| 2015 | $3,988 | $39,126 | $5,415 | $33,711 |
| 2014 | $3,903 | $37,987 | $5,415 | $32,572 |
Agents Affiliated with this Home
-
Carri Ray

Seller's Agent in 2024
Carri Ray
Trinity Properties
(918) 520-7149
1,638 Total Sales
-
Victoria Jerome
V
Buyer's Agent in 2024
Victoria Jerome
RE/MAX
31 Total Sales
-
Vicky Jerome

Seller's Agent in 2018
Vicky Jerome
RE/MAX
(405) 747-7239
212 Total Sales
-
Alane LeGrand

Buyer's Agent in 2018
Alane LeGrand
CENTURY 21 GLOBAL, REALTORS
(405) 747-6950
180 Total Sales
-

Seller's Agent in 2016
Donna Rhinehart
REAL ESTATE PROFESSIONALS
(405) 612-0509
Map
Source: MLSOK
MLS Number: 1098056
APN: 600068067
- 3305 W Cypress Mill Ave
- 1519 S Culpepper Dr
- 1724 S Palmetto St
- 1714 S Peacock Ln
- 1738 S Peacock Ln
- 3317 W Charleston Ct
- 1812 S Peacock Ln
- 1706 S Peacock Ln
- 1804 S Peacock Ln
- 1744 S Peacock Ln
- 1305 S Sangre Rd
- 3600 W 15th Ave Unit 3602 W. 15th Avenue
- 1902 S Elvin Dr
- 3606 W 15th Ave Unit 3608 W. 15th Avenue
- 3612 W 15th Ave Unit 3614 W. 15th Avenue
- 2023 S Celia Ln
- 3702 W 15th Ave Unit 3704 W. 15th Avenue
- 3818 W 15th Ave
- 3926 W 15th Ave
- 1508 Westbrook Ct
