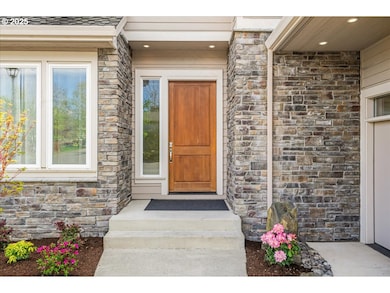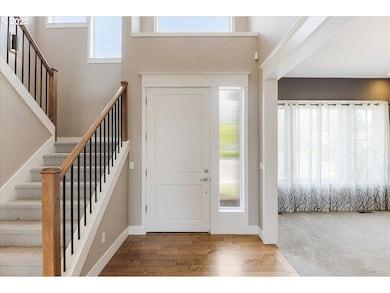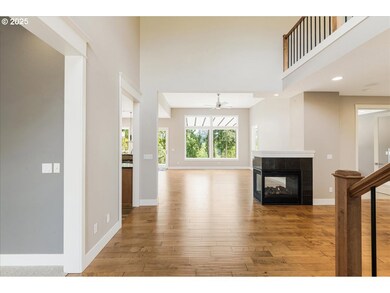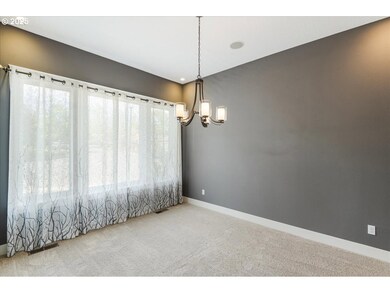32092 SW Willamette Way E Wilsonville, OR 97070
Estimated payment $9,573/month
Highlights
- Community Boat Slip
- Docks
- Covered Deck
- Inza R Wood Middle School Rated A-
- River View
- Contemporary Architecture
About This Home
Riverfront Luxury on the Willamette. Experience living at it's finest with your personal deeded dock and beautiful green spaces. Riverfront developer designed and built this beautiful open floorplan home for himself. Extra large windows and doors optimize the views of the river from most of the home. Two primary suites, one on the main level and the second suite with great views of the river on the second level. Open main living area with a separate dining room, gourmet kitchen, office with access to the deck and views. Fireplaces in the primary suite, living room, and office. Large primary suite bathroom with soaking tub, oversized walk-in shower, walk-in closet with built-ins. Bonus room/den on the second level with lots of storage. High ceilings and tall doors throughout. Oversized 3 car garage. Covered back deck with Trex planking, overlooking the river and trees. Quarter acre lot.
Listing Agent
Cascade Hasson Sotheby's International Realty License #201244147 Listed on: 05/28/2025

Home Details
Home Type
- Single Family
Est. Annual Taxes
- $16,797
Year Built
- Built in 2013
Lot Details
- 0.27 Acre Lot
- River Front
- Cul-De-Sac
HOA Fees
- $25 Monthly HOA Fees
Parking
- 3 Car Attached Garage
- Appliances in Garage
- Garage on Main Level
- Garage Door Opener
- Driveway
- On-Street Parking
Home Design
- Contemporary Architecture
- Brick Exterior Construction
- Composition Roof
- Lap Siding
- Cultured Stone Exterior
- Stucco Exterior
- Concrete Perimeter Foundation
Interior Spaces
- 4,362 Sq Ft Home
- 2-Story Property
- Central Vacuum
- High Ceiling
- Ceiling Fan
- Skylights
- 3 Fireplaces
- Gas Fireplace
- Double Pane Windows
- Family Room
- Living Room
- Dining Room
- Home Office
- First Floor Utility Room
- Wood Flooring
- River Views
- Crawl Space
Kitchen
- Built-In Double Oven
- Cooktop
- Stainless Steel Appliances
- ENERGY STAR Qualified Appliances
- Cooking Island
- Granite Countertops
- Disposal
Bedrooms and Bathrooms
- 4 Bedrooms
- Primary Bedroom on Main
- Soaking Tub
Laundry
- Laundry Room
- Washer and Dryer
Accessible Home Design
- Accessibility Features
Outdoor Features
- Docks
- Cove
- Covered Deck
Schools
- Boones Ferry Elementary School
- Wood Middle School
- Wilsonville High School
Utilities
- Forced Air Heating and Cooling System
- Heating System Uses Gas
- High Speed Internet
Listing and Financial Details
- Assessor Parcel Number 01509157
Community Details
Overview
- Rivergreen Association, Phone Number (503) 598-0552
- Rivergreen Subdivision
Recreation
- Community Boat Slip
Map
Home Values in the Area
Average Home Value in this Area
Tax History
| Year | Tax Paid | Tax Assessment Tax Assessment Total Assessment is a certain percentage of the fair market value that is determined by local assessors to be the total taxable value of land and additions on the property. | Land | Improvement |
|---|---|---|---|---|
| 2025 | $17,438 | $904,206 | -- | -- |
| 2024 | $16,797 | $877,870 | -- | -- |
| 2023 | $16,797 | $852,301 | $0 | $0 |
| 2022 | $15,828 | $827,477 | $0 | $0 |
| 2021 | $15,016 | $803,376 | $0 | $0 |
| 2020 | $15,115 | $779,977 | $0 | $0 |
| 2019 | $14,414 | $757,260 | $0 | $0 |
| 2018 | $13,769 | $735,204 | $0 | $0 |
| 2017 | $13,238 | $713,790 | $0 | $0 |
| 2016 | $12,895 | $693,000 | $0 | $0 |
| 2015 | $11,976 | $638,702 | $0 | $0 |
| 2014 | $6,033 | $326,678 | $0 | $0 |
Property History
| Date | Event | Price | List to Sale | Price per Sq Ft | Prior Sale |
|---|---|---|---|---|---|
| 07/23/2025 07/23/25 | Price Changed | $1,549,000 | -4.7% | $355 / Sq Ft | |
| 05/28/2025 05/28/25 | For Sale | $1,625,000 | +8.3% | $373 / Sq Ft | |
| 01/24/2025 01/24/25 | Sold | $1,500,000 | 0.0% | $344 / Sq Ft | View Prior Sale |
| 12/11/2024 12/11/24 | Pending | -- | -- | -- | |
| 12/09/2024 12/09/24 | For Sale | $1,499,999 | -- | $344 / Sq Ft |
Purchase History
| Date | Type | Sale Price | Title Company |
|---|---|---|---|
| Warranty Deed | $1,499,999 | None Listed On Document | |
| Bargain Sale Deed | -- | Accommodation |
Mortgage History
| Date | Status | Loan Amount | Loan Type |
|---|---|---|---|
| Open | $1,199,999 | New Conventional |
Source: Regional Multiple Listing Service (RMLS)
MLS Number: 654600554
APN: 01509157
- 31070 SW Willamette Way E
- 30950 SW Willamette Way W
- 11354 SW Chantilly
- 11268 SW Chantilly
- 31428 SW Olympic Dr
- 31375 SW Kensington Dr
- 12511 SW Bell Rd
- 10660 SW Wilsonville Rd Unit 60
- 11107 SW Flores St
- 12500 SW Riverview Ln
- 10584 SW Coleman Loop S
- 12925 SW Bell Rd
- 14089 NE River Vista Ln
- 29529 SW Yosemite St
- 12329 SW Athens Ln
- 29435 SW St Tropez Ave
- 12397 SW Athens Ln
- 10410 SW Serene Place
- 30778 SW Fir Ave
- 11667 SW Grenoble St
- 30125 SW Brown Rd
- 10305 SW Wilsonville Rd
- 29796 SW Montebello Dr
- 30480 SW Boones Ferry Rd
- 29261 SW Charlotte Ln
- 28900 SW Villebois Dr N
- 30050 SW Town Center Loop W
- 9749 SW Barber St
- 11516 SW Berlin Ave
- 8750 SW Ash Meadows Rd
- 29700 SW Courtside Dr Unit 43
- 29697 SW Rose Ln
- 8890 SW Ash Meadows Cir
- 7875 SW Vlahos Dr
- 29252 SW Tami Loop
- 6600 SW Wilsonville Rd
- 25800 SW Canyon Creek Rd
- 621 N Douglas St
- 22222 SW Mandan Dr
- 111 NW 2nd Ave






