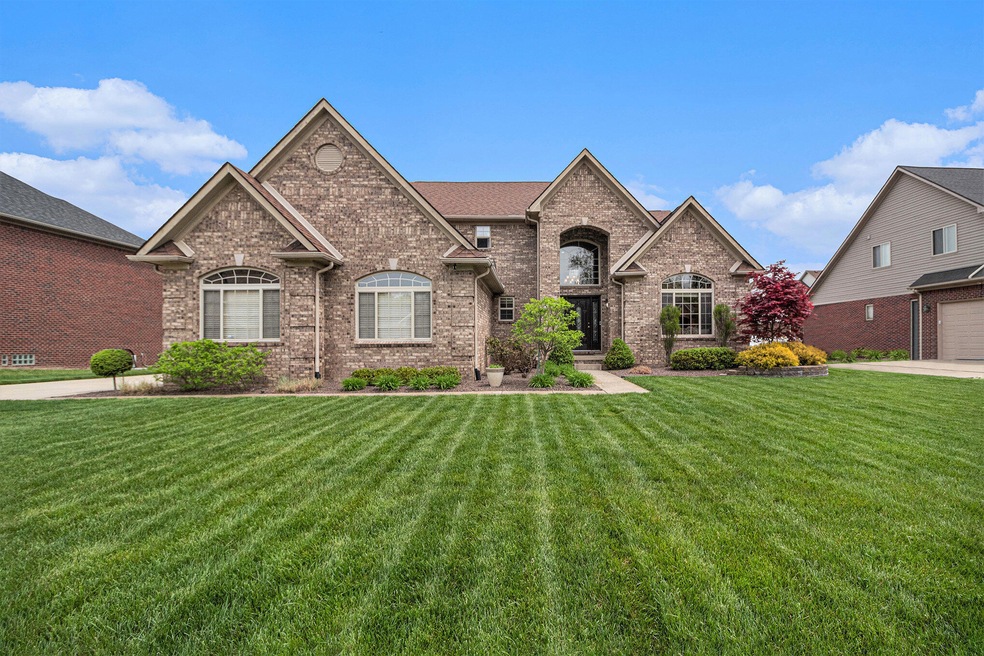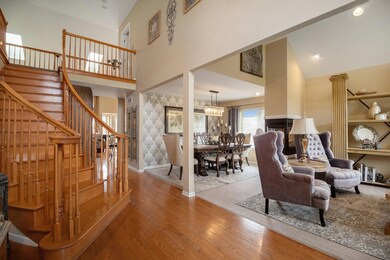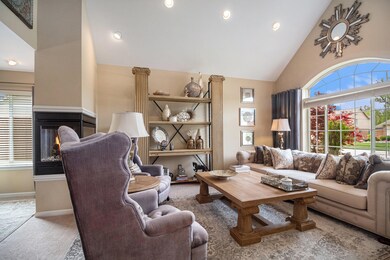
32097 Bondie Dr Unit 31 Rockwood, MI 48173
Highlights
- Fireplace in Primary Bedroom
- Contemporary Architecture
- Wood Flooring
- Deck
- Vaulted Ceiling
- 3 Car Attached Garage
About This Home
As of June 2024Exceptional property in desirable Oak-Leaf Sub, close to Metro Parks and Golf Course! Grand two-story foyer leads to formal den & dining room w/ fireplace. Hardwood flooring, vaulted ceilings, wall-to-floor windows, and 2 skylights fill home w/ natural light. Kitchen features granite countertops, maple cabinets, stainless steel appliances, prep island, and dining area opening to spacious family room w/ natural fireplace. Main floor primary suite boasts vaulted ceilings, 2-way fireplace, dual sinks, jetted tub, ceramic shower, & walk-in closet. 3 add'l spacious bedrms & full bath w/dual sinks upstairs. Main floor laundry & chic half bathroom. Full basement w/ 9 ft ceilings plumbed for third bathroom awaits your finishing touches. 3-car garage, meticulously groomed yard & landscaping.
Last Agent to Sell the Property
The Charles Reinhart Company License #6501306030 Listed on: 05/10/2024

Home Details
Home Type
- Single Family
Est. Annual Taxes
- $6,345
Year Built
- Built in 2007
Lot Details
- 0.26 Acre Lot
- Lot Dimensions are 85x133.78
- Shrub
- Sprinkler System
HOA Fees
- $51 Monthly HOA Fees
Parking
- 3 Car Attached Garage
- Garage Door Opener
Home Design
- Contemporary Architecture
- Brick Exterior Construction
- Asphalt Roof
- Vinyl Siding
Interior Spaces
- 2,638 Sq Ft Home
- 2-Story Property
- Vaulted Ceiling
- Ceiling Fan
- Wood Burning Fireplace
- Gas Log Fireplace
- Window Screens
- Living Room with Fireplace
- Dining Room with Fireplace
- 3 Fireplaces
- Den with Fireplace
- Home Security System
Kitchen
- Eat-In Kitchen
- Oven
- Range
- Microwave
- Dishwasher
- Kitchen Island
- Disposal
Flooring
- Wood
- Tile
Bedrooms and Bathrooms
- 4 Bedrooms | 1 Main Level Bedroom
- Fireplace in Primary Bedroom
- En-Suite Bathroom
- Fireplace in Bathroom
Laundry
- Laundry Room
- Laundry on main level
- Dryer
- Washer
- Sink Near Laundry
Basement
- Basement Fills Entire Space Under The House
- Sump Pump
Outdoor Features
- Deck
Utilities
- Forced Air Heating and Cooling System
- Heating System Uses Natural Gas
- Natural Gas Water Heater
- High Speed Internet
- Phone Available
- Cable TV Available
Community Details
- Association Phone (734) 301-5541
- Oak Leaf Subdivision
Ownership History
Purchase Details
Home Financials for this Owner
Home Financials are based on the most recent Mortgage that was taken out on this home.Purchase Details
Home Financials for this Owner
Home Financials are based on the most recent Mortgage that was taken out on this home.Purchase Details
Similar Homes in Rockwood, MI
Home Values in the Area
Average Home Value in this Area
Purchase History
| Date | Type | Sale Price | Title Company |
|---|---|---|---|
| Warranty Deed | $511,000 | Ata National Title | |
| Warranty Deed | $224,900 | Michigan Title Insurance Age | |
| Sheriffs Deed | $120,300 | None Available |
Mortgage History
| Date | Status | Loan Amount | Loan Type |
|---|---|---|---|
| Open | $408,800 | New Conventional | |
| Previous Owner | $202,410 | New Conventional | |
| Previous Owner | $14,000 | New Conventional | |
| Previous Owner | $3,000,000 | Construction |
Property History
| Date | Event | Price | Change | Sq Ft Price |
|---|---|---|---|---|
| 06/24/2024 06/24/24 | Sold | $511,000 | +4.5% | $194 / Sq Ft |
| 05/10/2024 05/10/24 | For Sale | $489,000 | +117.4% | $185 / Sq Ft |
| 11/09/2012 11/09/12 | Sold | $224,900 | 0.0% | $85 / Sq Ft |
| 07/13/2012 07/13/12 | Pending | -- | -- | -- |
| 06/18/2012 06/18/12 | For Sale | $224,900 | -- | $85 / Sq Ft |
Tax History Compared to Growth
Tax History
| Year | Tax Paid | Tax Assessment Tax Assessment Total Assessment is a certain percentage of the fair market value that is determined by local assessors to be the total taxable value of land and additions on the property. | Land | Improvement |
|---|---|---|---|---|
| 2024 | $3,482 | $195,900 | $0 | $0 |
| 2023 | $3,322 | $181,100 | $0 | $0 |
| 2022 | $6,039 | $168,400 | $0 | $0 |
| 2021 | $5,606 | $162,000 | $0 | $0 |
| 2020 | $5,512 | $141,300 | $0 | $0 |
| 2019 | $5,463 | $136,600 | $0 | $0 |
| 2018 | $2,905 | $135,300 | $0 | $0 |
| 2017 | $4,948 | $134,000 | $0 | $0 |
| 2016 | $5,276 | $140,300 | $0 | $0 |
| 2015 | $11,390 | $113,900 | $0 | $0 |
| 2013 | $11,290 | $118,900 | $0 | $0 |
| 2012 | -- | $119,000 | $23,200 | $95,800 |
Agents Affiliated with this Home
-
Tracey Roy

Seller's Agent in 2024
Tracey Roy
The Charles Reinhart Company
(734) 417-5827
188 Total Sales
-
Ginger Votaw
G
Seller Co-Listing Agent in 2024
Ginger Votaw
The Charles Reinhart Company
(616) 822-4958
3 Total Sales
-
Tiffany Cegers
T
Buyer's Agent in 2024
Tiffany Cegers
Real Estate One Inc
(248) 860-4837
3 Total Sales
-
R
Seller's Agent in 2012
Rosanne Couvreur
Willow Realty Group
-
P
Buyer's Agent in 2012
Patricia Orozco
Temporary Inactive Users
Map
Source: Southwestern Michigan Association of REALTORS®
MLS Number: 24022628
APN: 70-152-04-0031-000
- 32560 Stefano Dr
- 32477 Truman Rd
- 32342 Truman Rd
- 32723 Adam Brown Dr Unit 44
- 32627 Adam Brown Dr Unit 41
- 18086 Whisler Dr
- 19465 Uroda St Unit 149
- 33873 Crooks St
- 19298 Mitchell St Unit 118
- 003 Woodruff Rd
- 002 Woodruff Rd
- 21301 Woodruff Rd
- 21783 Mckinley St
- 29878 Meadow Ln
- 29703 Vinewood Ln
- 21946 Huron River Dr
- 32338 Church St
- 34203 W Jefferson Ave
- 33185 Swallow Dr
- 33172 Swallow Dr






