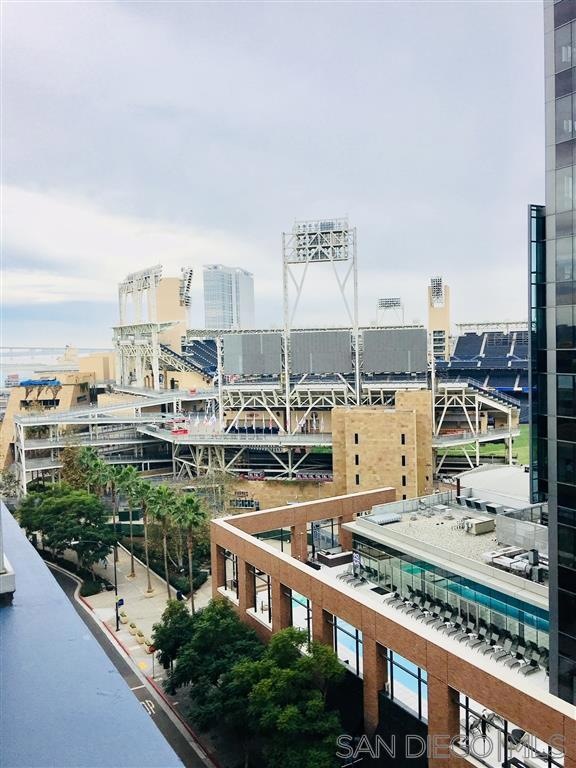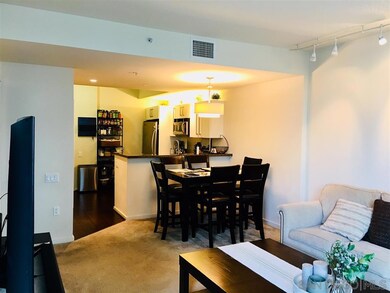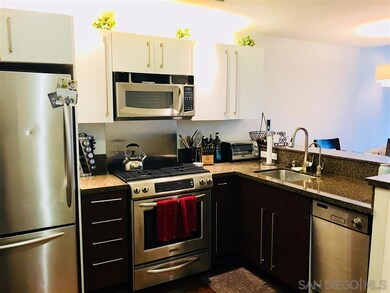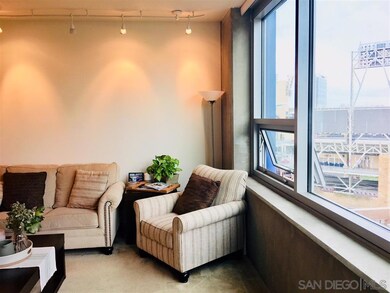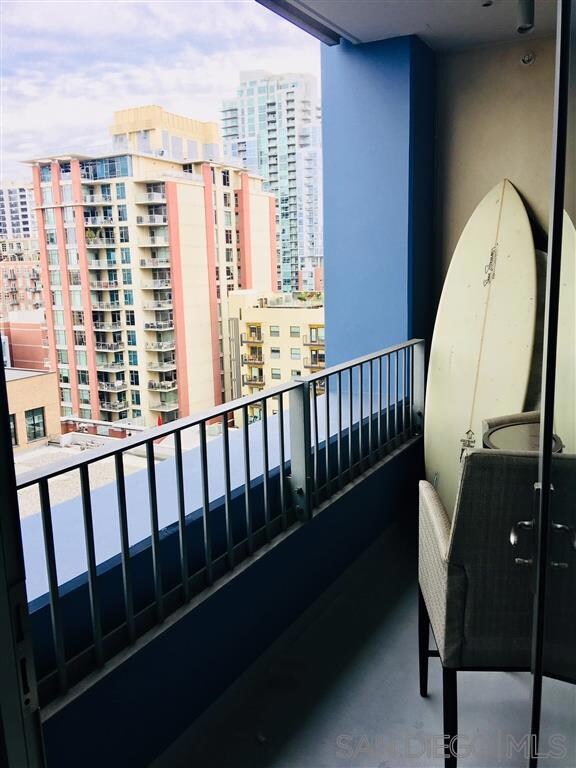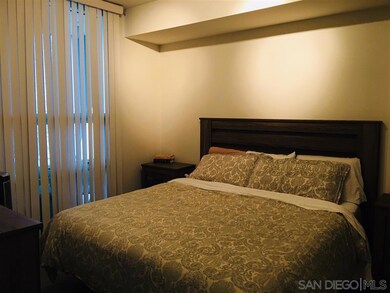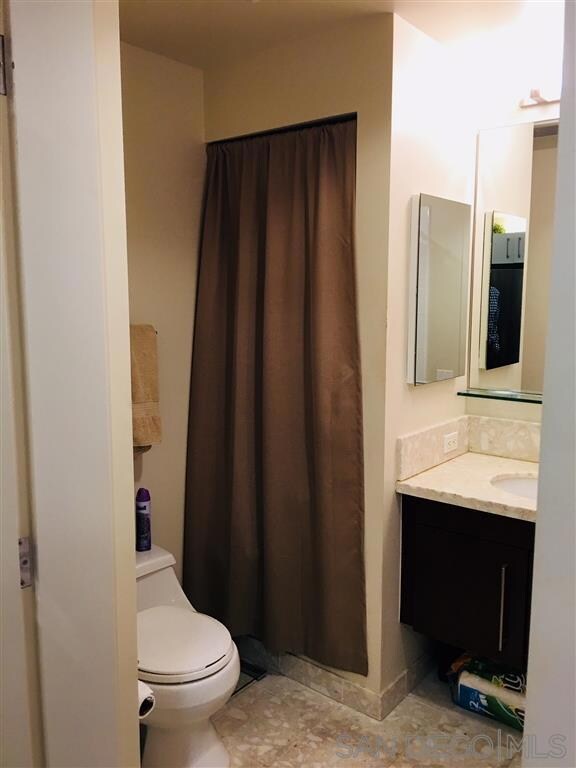ICON 321 10th Ave Unit 1004 San Diego, CA 92101
East Village Neighborhood
1
Bed
1
Bath
671
Sq Ft
1.27
Acres
Highlights
- Fitness Center
- 4-minute walk to Park And Market
- City Lights View
- Automatic Gate
- Gated Community
- Clubhouse
About This Home
PERFECT 10TH FLOOR CONDO AVAILABLE AT ICON! OPEN KITCHEN CONCEPT-GRANITE COUNTERTOPS-KITCHEN AID STAINLESS STEEL APPLIANCES- GREAT FLOORPLAN-SPACIOUS BALCONY-STUNNING CITY VIEWS-SO MUCH FUN ENJOYING ICON'S INCREDIBLE AMENITIES FEATURE 26TH FLOOR SKYBOX ROOFTOP COMMON AREA-1,700 SQFT FITNESS CENTER- 5TH INNING CLUBHOUSE- MULITMEDIA THEATER ROOM-1 PARKING SPACE SECURED IN GARAGE
Condo Details
Home Type
- Condominium
Est. Annual Taxes
- $5,598
Year Built
- Built in 2007
Lot Details
- Gated Home
- Property is Fully Fenced
- Sprinkler System
Parking
- 1 Car Garage
- Garage Door Opener
- Automatic Gate
Interior Spaces
- 671 Sq Ft Home
- 1-Story Property
- Wired For Data
Kitchen
- Oven or Range
- Microwave
- Dishwasher
- Disposal
Flooring
- Wood
- Carpet
Bedrooms and Bathrooms
- 1 Bedroom
- 1 Full Bathroom
Laundry
- Laundry closet
- Full Size Washer or Dryer
- Dryer
Home Security
Outdoor Features
Location
- Interior Unit
- West of 5 Freeway
Utilities
- Air Conditioning
- Heating Available
- Separate Water Meter
- Cable TV Available
Listing and Financial Details
- Security Deposit $2,749
- Requirements for Move-In include 1 month rent, cashier check/money order, credit report, prorated rent, security deposit
- Tenant pays for cable TV, electricity
- 12-Month Minimum Lease Term
- Assessor Parcel Number 535-362-27-04
Community Details
Recreation
Pet Policy
- Breed Restrictions
Security
- Security Guard
- Gated Community
- Fire Sprinkler System
Additional Features
- Icon Community
Map
About ICON
Source: San Diego MLS
MLS Number: 250030148
APN: 535-362-27-04
Nearby Homes
- 350 11th Ave
- 321 10th Ave Unit 903
- 321 10th Ave Unit 608
- 321 10th Ave Unit 1608
- 350 11th Ave Unit 928
- 350 11th Ave Unit 831
- 321 10th Ave Unit 904
- 350 11th Ave Unit 726
- 350 11th Ave Unit 319
- 321 10th Ave Unit 1101
- 350 11th Ave Unit 631
- 350 11th Ave Unit 428
- 350 11th Ave Unit 1130
- 206 Park Blvd Unit 502
- 206 Park Blvd Unit 405
- 253 10th Ave Unit 524
- 253 10th Ave Unit 1004
- 1150 J St Unit 323
- 1150 J St Unit 421
- 1150 J St Unit 523
