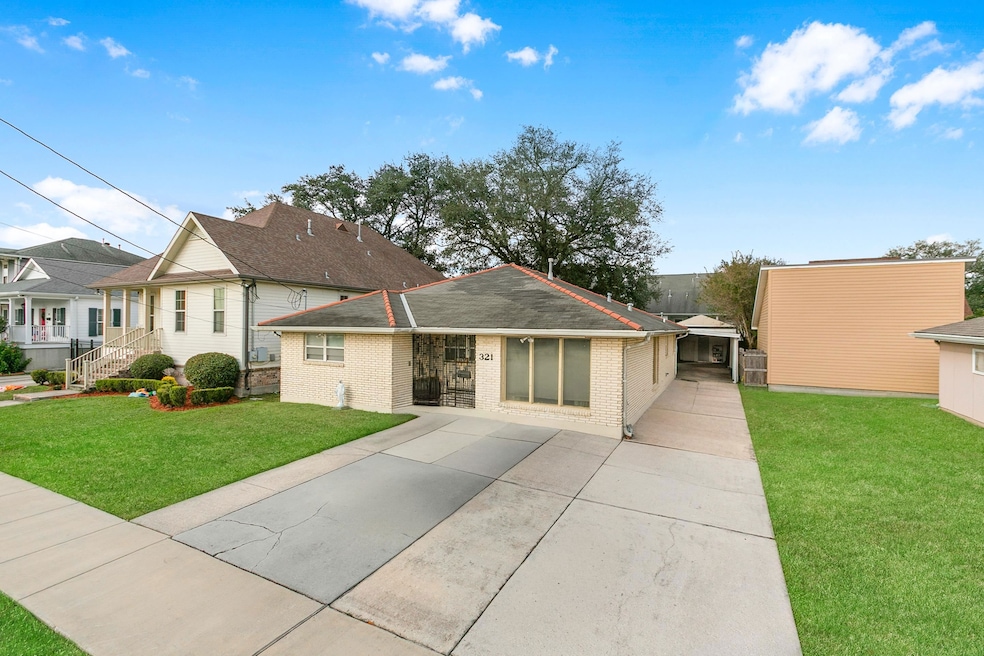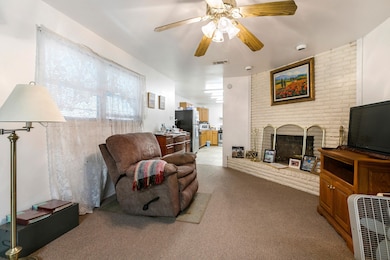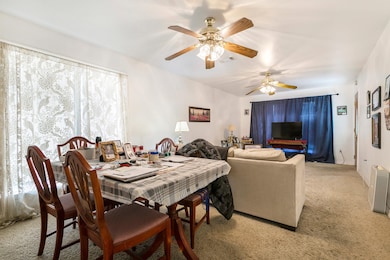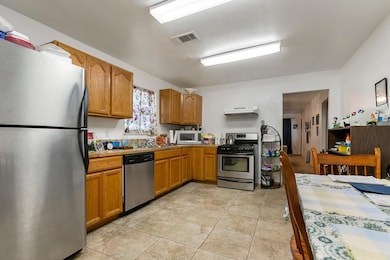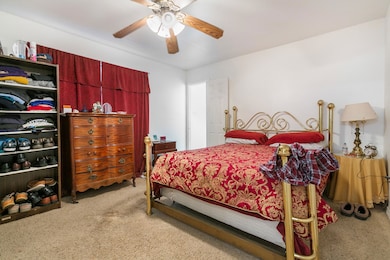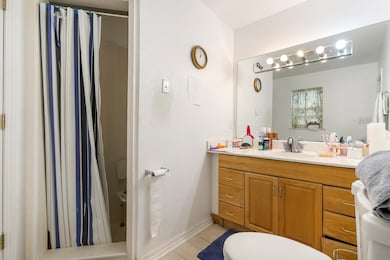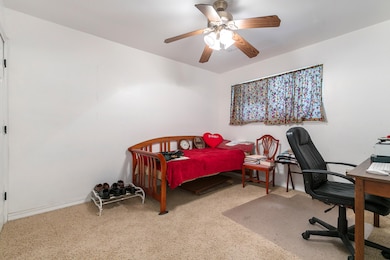321 18th St New Orleans, LA 70124
West End NeighborhoodEstimated payment $1,980/month
Highlights
- 0.14 Acre Lot
- Cooling Available
- Wood Fence
- Traditional Architecture
- Wood Patio
- Carpet
About This Home
Solid brick ranch in the heart of Lakeview, priced with intention and opportunity in mind. This single-story home sits on a classic Lakeview lot and offers a straightforward floor plan with multiple living spaces, four bedrooms, and a covered patio. The roof and water heater were replaced in 2006, and the home is built on a slab foundation with brick exterior construction. Inside, the home reflects its age and is ready for updates, making it a strong option for buyers looking to renovate, invest, or create a home tailored to their style. The layout allows for flexible reconfiguration and long-term value growth. Located just minutes from I-10, Harrison Avenue, City Park, the Lakefront, and neighborhood dining, this property offers location, structure, and price that are increasingly hard to find in Lakeview. Offered at $330,000 to encourage activity and a timely sale. Property is being sold as-is. Showings by appointment only with notice required. If you understand Lakeview, you’ll understand the opportunity here.
Home Details
Home Type
- Single Family
Est. Annual Taxes
- $2,982
Year Built
- Built in 1974
Lot Details
- 6,098 Sq Ft Lot
- Lot Dimensions are 50 x 120
- Wood Fence
Home Design
- Traditional Architecture
- Brick Exterior Construction
- Slab Foundation
Interior Spaces
- 2,167 Sq Ft Home
- 1-Story Property
- Window Screens
- Attic Access Panel
- Fire and Smoke Detector
- Oven or Range
Flooring
- Carpet
- Vinyl
Bedrooms and Bathrooms
- 4 Bedrooms
- 2 Full Bathrooms
Parking
- 3 Parking Spaces
- Carport
- Driveway
Outdoor Features
- Wood Patio
Utilities
- Cooling Available
- Heating Available
Community Details
- Not A Subdivision
Map
Home Values in the Area
Average Home Value in this Area
Tax History
| Year | Tax Paid | Tax Assessment Tax Assessment Total Assessment is a certain percentage of the fair market value that is determined by local assessors to be the total taxable value of land and additions on the property. | Land | Improvement |
|---|---|---|---|---|
| 2025 | $2,982 | $28,300 | $9,500 | $18,800 |
| 2024 | $3,792 | $28,300 | $9,500 | $18,800 |
| 2023 | $3,042 | $28,300 | $9,500 | $18,800 |
| 2022 | $3,042 | $27,360 | $9,500 | $17,860 |
| 2021 | $3,241 | $28,300 | $9,500 | $18,800 |
| 2020 | $3,271 | $28,300 | $9,500 | $18,800 |
| 2019 | $3,375 | $28,300 | $9,500 | $18,800 |
| 2018 | $2,271 | $14,000 | $3,960 | $10,040 |
| 2017 | $1,170 | $14,000 | $3,960 | $10,040 |
| 2016 | $1,190 | $14,000 | $3,960 | $10,040 |
| 2015 | $1,170 | $14,000 | $3,960 | $10,040 |
| 2014 | -- | $14,000 | $3,960 | $10,040 |
| 2013 | -- | $14,000 | $3,960 | $10,040 |
Property History
| Date | Event | Price | List to Sale | Price per Sq Ft |
|---|---|---|---|---|
| 12/09/2025 12/09/25 | For Sale | $330,000 | -- | $152 / Sq Ft |
Source: Bayou Board of REALTORS®
MLS Number: 2025022128
APN: 7-16-5-035-24
- 6149 Bellaire Dr
- 310 14th St
- 201 16th St
- 312 14th St
- 6190 Bellaire Dr
- 137 18th St
- 140 22nd St
- 321 W Harrison Ave Unit Upper
- 425 W Harrison Ave
- 6182 Pontchartrain Blvd
- 145 12th St
- 309 10th St
- 6027 Bellaire Dr
- 401 10th St
- 6014 Bellaire Dr
- 1046 Lake Ave
- 1044 Lake Ave
- 422 30th St
- 117 28th St Unit 117 28th St
- 222 London Ave Unit 110
