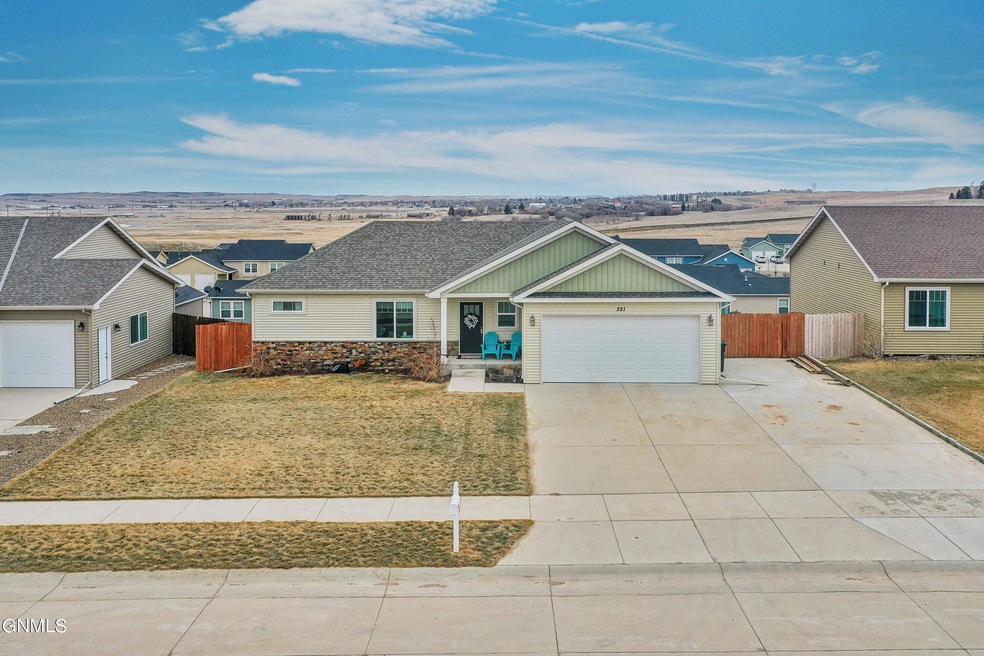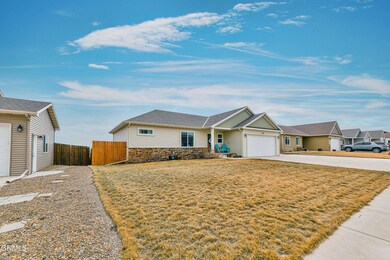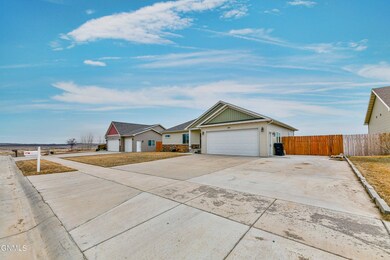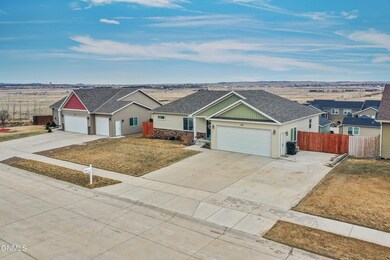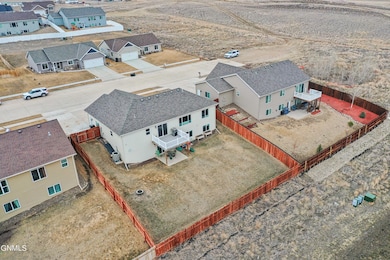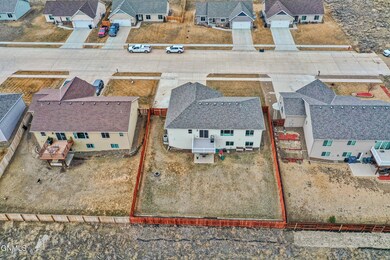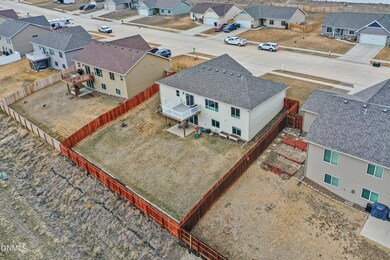
321 26th Ave NE Watford City, ND 58854
Highlights
- Vaulted Ceiling
- Private Yard
- Forced Air Heating and Cooling System
- Ranch Style House
- Walk-In Closet
- 2 Car Garage
About This Home
As of February 2025City views, privacy, and modern amenities can be found in this gorgeous 4 bedroom 3 bathroom, 2,744 sq ft home! Truly move-in ready, this welcoming home boasts an expansive open-concept floor plan fit for entertaining with large gathering spaces and tons of natural light. Gorgeous plank flooring leads you to the distinguished kitchen lined with wood cabinets, granite countertops, and modern stainless appliances. The large center island provides additional preparation space for meals while hosting guests. The kitchen is open to the dining room and living room, ideal for easy flow while enjoying family nights or entertaining. Soak in the sunshine and gentle breeze from the deck overlooking the fully fenced-in yard with sod grass, perfect for your pets or a growing family to run free. Add a playset, firepit, or game area to maximize the space. Sit in the shade during the peak of summer under the covered patio with your favorite book and a refreshing beverage. Are you still looking for more entertainment space? The full walk-out basement offers the added luxury of a second living room where you can gather friends to watch the big game or host a movie night. End your day in the primary suite with a walk-in closet for any wardrobe and a modern ensuite with tile and dual sinks. Notable highlights of this property include overhead storage in the garage, an oversized concrete driveway with extra parking, a separate laundry room, two living rooms and much more. This well-kept home is mere minutes to the center of town, including major box stores, restaurants, Route 23, and entertainment while maintaining its distance and privacy. Make the most of this upcoming Summer season and start a new adventure while creating a lasting legacy in Watford City!
Co-Listed By
Tijana Jones
eXp Realty License #10045
Home Details
Home Type
- Single Family
Est. Annual Taxes
- $2,678
Year Built
- Built in 2015
Lot Details
- 9,600 Sq Ft Lot
- Property is Fully Fenced
- Private Yard
Parking
- 2 Car Garage
Home Design
- Ranch Style House
- Asphalt Roof
- Vinyl Siding
Interior Spaces
- Vaulted Ceiling
- Finished Basement
- Basement Fills Entire Space Under The House
- Fire and Smoke Detector
Kitchen
- Range
- Microwave
- Dishwasher
Bedrooms and Bathrooms
- 4 Bedrooms
- Walk-In Closet
- 1 Full Bathroom
Utilities
- Forced Air Heating and Cooling System
Listing and Financial Details
- Assessor Parcel Number 823208900
Ownership History
Purchase Details
Home Financials for this Owner
Home Financials are based on the most recent Mortgage that was taken out on this home.Purchase Details
Home Financials for this Owner
Home Financials are based on the most recent Mortgage that was taken out on this home.Purchase Details
Home Financials for this Owner
Home Financials are based on the most recent Mortgage that was taken out on this home.Purchase Details
Home Financials for this Owner
Home Financials are based on the most recent Mortgage that was taken out on this home.Similar Homes in Watford City, ND
Home Values in the Area
Average Home Value in this Area
Purchase History
| Date | Type | Sale Price | Title Company |
|---|---|---|---|
| Warranty Deed | $470,000 | Title Team Llc | |
| Deed | $420,000 | North Dakota Guaranty & Title | |
| Grant Deed | $369,000 | North Dakota Guaranty & Title | |
| Grant Deed | $317,000 | North Dakota Guaranty & Title |
Mortgage History
| Date | Status | Loan Amount | Loan Type |
|---|---|---|---|
| Open | $430,402 | FHA | |
| Previous Owner | $412,392 | FHA | |
| Previous Owner | $295,200 | Construction |
Property History
| Date | Event | Price | Change | Sq Ft Price |
|---|---|---|---|---|
| 02/13/2025 02/13/25 | Sold | -- | -- | -- |
| 01/09/2025 01/09/25 | Pending | -- | -- | -- |
| 12/20/2024 12/20/24 | For Sale | $470,000 | +13.3% | $171 / Sq Ft |
| 06/01/2023 06/01/23 | Sold | -- | -- | -- |
| 03/30/2023 03/30/23 | For Sale | $415,000 | +12.5% | $151 / Sq Ft |
| 06/24/2019 06/24/19 | Sold | -- | -- | -- |
| 05/25/2019 05/25/19 | Pending | -- | -- | -- |
| 04/26/2019 04/26/19 | For Sale | $369,000 | -1.6% | $272 / Sq Ft |
| 05/30/2018 05/30/18 | Sold | -- | -- | -- |
| 03/26/2018 03/26/18 | Pending | -- | -- | -- |
| 03/21/2018 03/21/18 | For Sale | $375,000 | +18.3% | $137 / Sq Ft |
| 02/10/2017 02/10/17 | Sold | -- | -- | -- |
| 01/11/2017 01/11/17 | Pending | -- | -- | -- |
| 05/15/2016 05/15/16 | For Sale | $317,000 | -- | $233 / Sq Ft |
Tax History Compared to Growth
Tax History
| Year | Tax Paid | Tax Assessment Tax Assessment Total Assessment is a certain percentage of the fair market value that is determined by local assessors to be the total taxable value of land and additions on the property. | Land | Improvement |
|---|---|---|---|---|
| 2024 | $3,029 | $207,355 | $36,100 | $171,255 |
| 2023 | $2,856 | $170,185 | $36,100 | $134,085 |
| 2022 | $2,818 | $170,185 | $36,100 | $134,085 |
| 2021 | $2,570 | $156,770 | $36,100 | $120,670 |
| 2020 | $2,481 | $156,770 | $36,100 | $120,670 |
| 2019 | $2,291 | $145,400 | $28,500 | $116,900 |
| 2018 | $2,061 | $139,555 | $28,500 | $111,055 |
| 2017 | $1,923 | $136,005 | $28,500 | $107,505 |
| 2016 | $2,347 | $162,060 | $31,200 | $130,860 |
| 2015 | $321 | $0 | $0 | $0 |
| 2014 | $0 | $20 | $20 | $0 |
Agents Affiliated with this Home
-
Danielle Johnsen

Seller's Agent in 2025
Danielle Johnsen
eXp Realty
(307) 660-2974
133 Total Sales
-
Jane Hadley

Buyer's Agent in 2025
Jane Hadley
Paramount Real Estate
(701) 690-0733
141 Total Sales
-
Jennifer Evanson

Seller's Agent in 2023
Jennifer Evanson
eXp Realty
(701) 651-4707
151 Total Sales
-
T
Seller Co-Listing Agent in 2023
Tijana Jones
eXp Realty
-
Stephanie Ray
S
Buyer's Agent in 2023
Stephanie Ray
eXp Realty
(813) 415-8486
9 Total Sales
-
N
Seller's Agent in 2019
Nikki Ritter
RE/MAX
Map
Source: Bismarck Mandan Board of REALTORS®
MLS Number: 4006675
APN: 82-32-08900
- 310 26th Ave NE
- 310 27th Ave NE
- 1408 E Pheasant Ridge St
- 216 7th Ave NE
- 215 7th Ave NE
- Lot 22 Eagle View Ct
- Lot 21 Eagle View Ct
- Lot 24 Eagle View Ct
- Lot 23 Eagle View Ct
- 1424 Eagle View Ct
- Lot 33 Granite Rd
- Lot 32 Granite Rd
- Tbd Meadowlark Ct
- 2005 Granite Rd
- 2017 Granite Rd
- 505 2nd St NE
- Lot 89 Winter Hawk Trail
- Lot 86 Winter Hawk Trail
- 504 4th St NW
- 408 4th St NW
