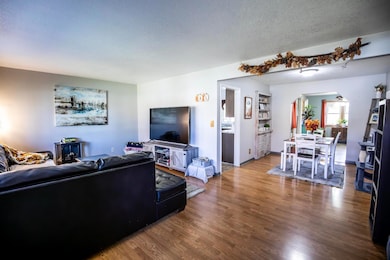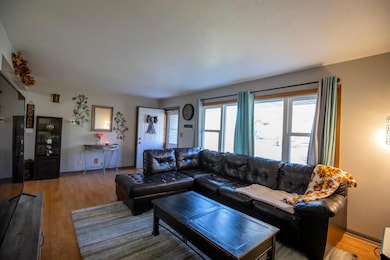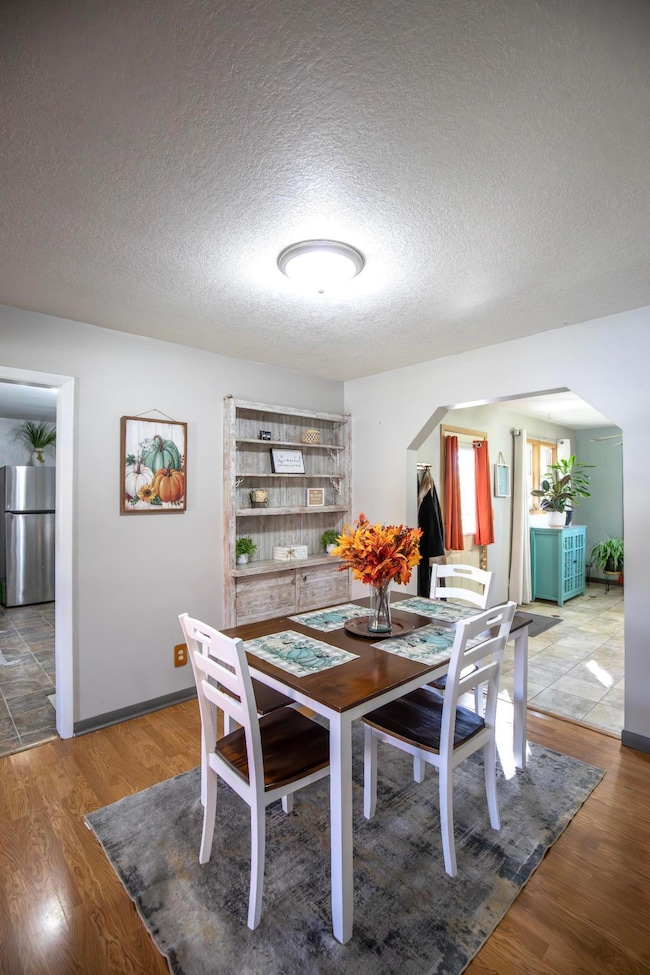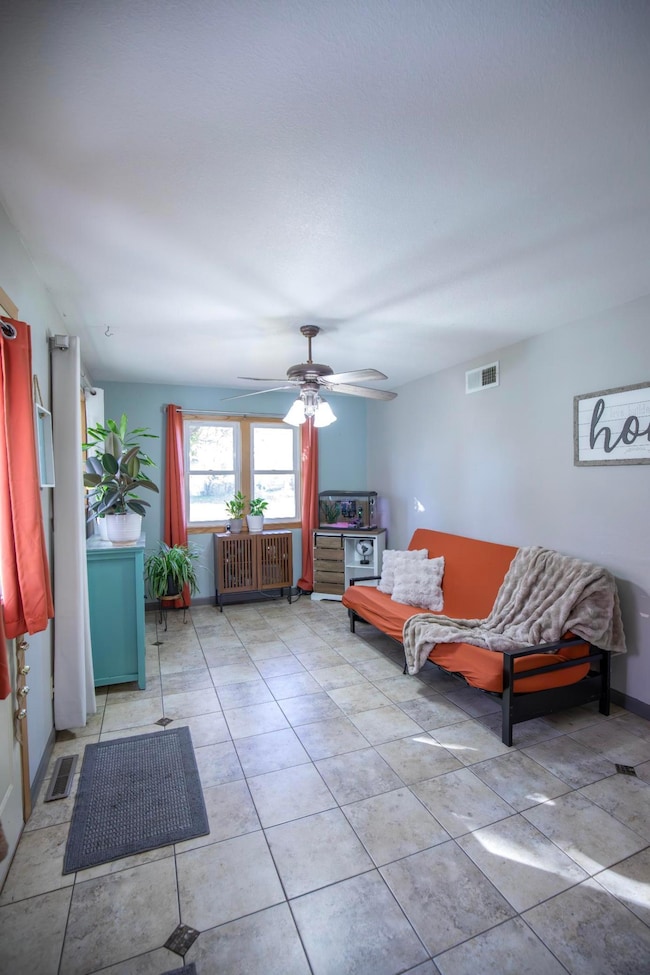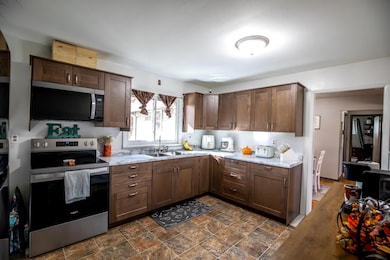321 5th St W Mantorville, MN 55955
Estimated payment $1,771/month
Highlights
- Mud Room
- No HOA
- The kitchen features windows
- Kasson-Mantorville Elementary School Rated A-
- Stainless Steel Appliances
- 1 Car Attached Garage
About This Home
Welcome to this beautifully updated ranch-style home offering comfort, charm, and convenience. The spacious layout includes a large master suite with a private full ensuite bath, a bright living room, a dedicated dining area, and a bonus sunroom overlooking the fully fenced backyard, perfect for relaxing, entertaining, or gardening.
Enjoy one-level living with an attached one-car garage and main-floor laundry/mudroom for added convenience.
This home has seen many updates, including a fully updated kitchen, new furnace and A/C, new bathroom flooring, updated electrical and much more! (See full list of updates in supplements.)
This home combines modern updates with timeless charm, offering a serene setting right in the heart of
Mantorville, close to schools, parks, and local amenities. Schedule a showing now!
Home Details
Home Type
- Single Family
Est. Annual Taxes
- $2,896
Year Built
- Built in 1957
Lot Details
- 0.35 Acre Lot
- Chain Link Fence
Parking
- 1 Car Attached Garage
Home Design
- Vinyl Siding
Interior Spaces
- 1-Story Property
- Mud Room
- Basement
- Block Basement Construction
Kitchen
- Stainless Steel Appliances
- The kitchen features windows
Bedrooms and Bathrooms
- 3 Bedrooms
Laundry
- Laundry Room
- Dryer
- Washer
Utilities
- Forced Air Heating and Cooling System
- Gas Water Heater
Community Details
- No Home Owners Association
- Willsons Sub Division Subdivision
Listing and Financial Details
- Assessor Parcel Number 256760140
Map
Home Values in the Area
Average Home Value in this Area
Tax History
| Year | Tax Paid | Tax Assessment Tax Assessment Total Assessment is a certain percentage of the fair market value that is determined by local assessors to be the total taxable value of land and additions on the property. | Land | Improvement |
|---|---|---|---|---|
| 2025 | $2,924 | $266,800 | $51,200 | $215,600 |
| 2024 | $2,796 | $250,700 | $40,300 | $210,400 |
| 2023 | $2,964 | $226,800 | $40,300 | $186,500 |
| 2022 | $2,874 | $229,700 | $30,100 | $199,600 |
| 2021 | $2,784 | $201,700 | $30,100 | $171,600 |
| 2020 | $2,460 | $196,000 | $30,100 | $165,900 |
| 2019 | $2,148 | $177,300 | $30,100 | $147,200 |
| 2018 | $1,902 | $153,400 | $30,100 | $123,300 |
| 2017 | $1,920 | $135,800 | $30,100 | $105,700 |
| 2016 | $1,956 | $132,300 | $30,100 | $102,200 |
| 2015 | $1,858 | $131,300 | $30,100 | $101,200 |
| 2014 | $1,650 | $0 | $0 | $0 |
Property History
| Date | Event | Price | List to Sale | Price per Sq Ft | Prior Sale |
|---|---|---|---|---|---|
| 11/19/2025 11/19/25 | Pending | -- | -- | -- | |
| 10/21/2025 10/21/25 | For Sale | $289,900 | +28.8% | $143 / Sq Ft | |
| 01/12/2023 01/12/23 | Sold | $225,000 | -6.2% | $104 / Sq Ft | View Prior Sale |
| 12/09/2022 12/09/22 | Pending | -- | -- | -- | |
| 11/28/2022 11/28/22 | Price Changed | $239,900 | -4.0% | $111 / Sq Ft | |
| 10/07/2022 10/07/22 | Price Changed | $249,900 | -5.7% | $116 / Sq Ft | |
| 08/30/2022 08/30/22 | For Sale | $264,900 | -- | $123 / Sq Ft |
Purchase History
| Date | Type | Sale Price | Title Company |
|---|---|---|---|
| Deed | $225,000 | -- | |
| Warranty Deed | -- | -- | |
| Deed | $178,900 | -- | |
| Warranty Deed | $178,900 | Atypical Title Inc | |
| Warranty Deed | $146,000 | None Available | |
| Warranty Deed | $125,000 | None Available |
Mortgage History
| Date | Status | Loan Amount | Loan Type |
|---|---|---|---|
| Open | $225,000 | New Conventional | |
| Closed | $220,924 | FHA | |
| Previous Owner | $143,120 | New Conventional | |
| Previous Owner | $143,846 | No Value Available | |
| Previous Owner | $145,860 | New Conventional | |
| Closed | $12,500 | No Value Available |
Source: NorthstarMLS
MLS Number: 6807649
APN: 25.676.0140
- 421 Clay St
- 820 Chestnut St
- TBD Minnesota 57
- 412 9th St W
- 20 Amy Ln
- 647 Stagecoach Rd
- 24575 615th St
- 61528 248th Ave
- 805 23rd Street Cir NE
- 2104 6th Ave NE
- 2103 6th Ave NE
- 814 19th St NE
- 1307 12th St NW
- 1002 12th Place NW
- 1007 11th Ave NW
- Townhome Plan at Bigelow-Voigt Eighth
- 803 8th St NW
- 403 8th St NW
- 708 7 1 2 Street Cir NW
- 1202 15th St NE

