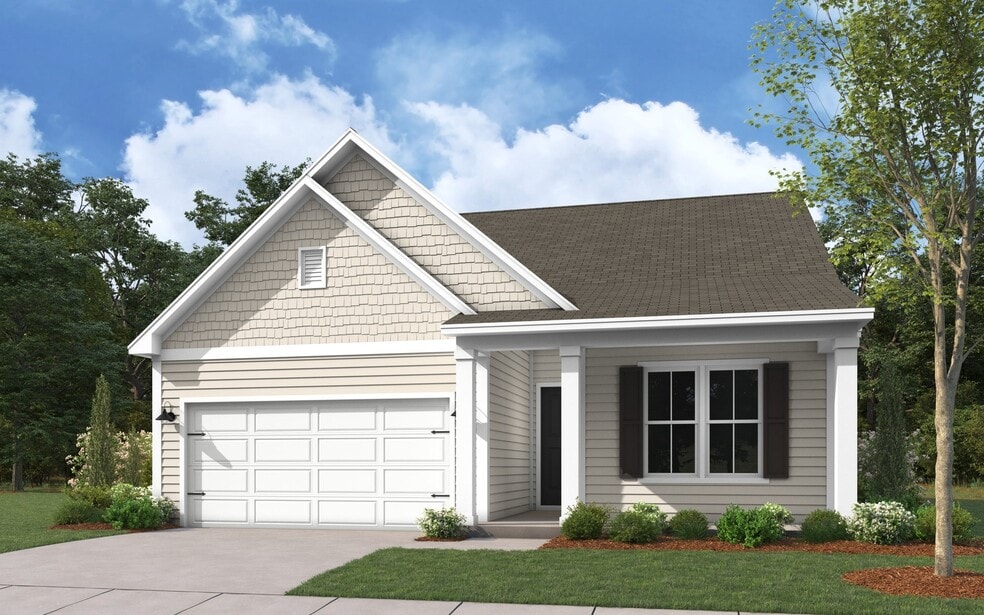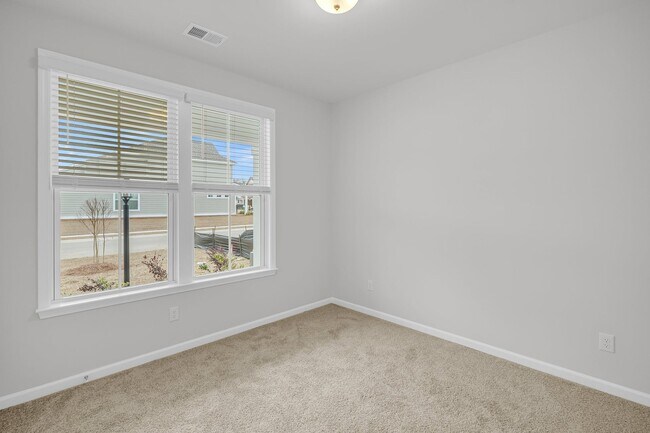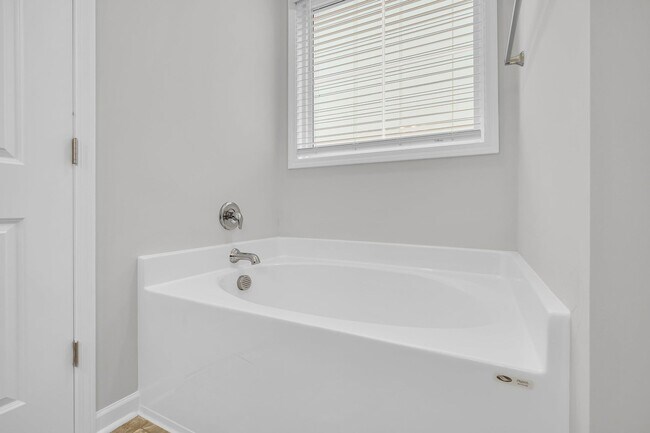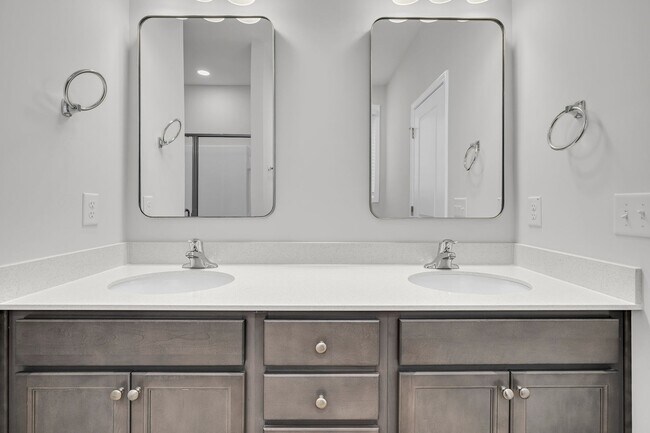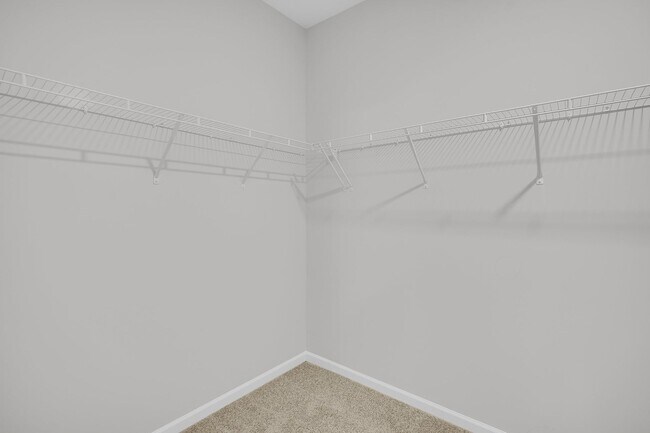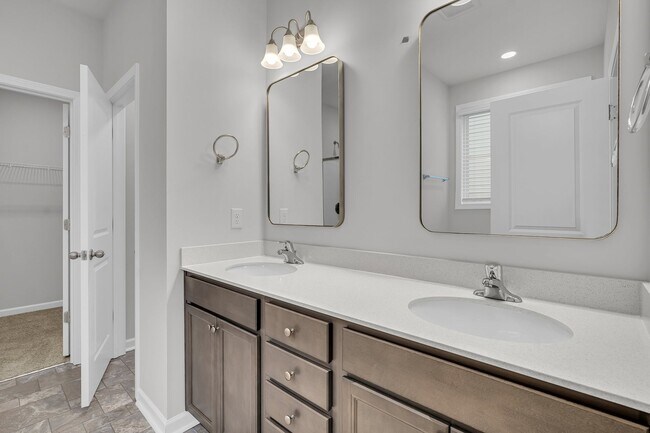321 Abercom Place Dr Moncks Corner, SC 29461
Estimated payment $2,422/month
Total Views
1,044
3
Beds
2
Baths
1,485
Sq Ft
$257
Price per Sq Ft
Highlights
- New Construction
- Soaking Tub
- Greenbelt
- Vaulted Ceiling
- Community Playground
- Dog Park
About This Home
Est. Aug/Sep. Completion! Welcome home to the Elliott Floor Plan! This IS a ONE STORY open PLAN backs to a private wooded area. Kitchen boasts ample cabinet space and the large kitchen island overlooks the family and dining room. It is a split floor concept with the spacious owner's suite at the back of the home. This home Features: Separate garden tub and tiled shower in owner's suite, large covered patio off the back, and upgraded flooring throughout, GAS appliances, Quartz countertops, VAULTED ceiling in Family room and Owners Suite, tankless water heater, Cement Plant Siding and MUCH more!! Don't miss your chance to live in the newest community in Moncks Corner!
Home Details
Home Type
- Single Family
Lot Details
- Minimum 6,098 Sq Ft Lot
HOA Fees
- $52 Monthly HOA Fees
Parking
- 2 Car Garage
Home Design
- New Construction
Interior Spaces
- 1-Story Property
- Vaulted Ceiling
Bedrooms and Bathrooms
- 3 Bedrooms
- 2 Full Bathrooms
- Soaking Tub
Community Details
Overview
- Greenbelt
Recreation
- Community Playground
- Dog Park
Map
Nearby Homes
- 1262 Old Highway 52
- 210 Heatley St
- 757 S Live Oak Dr
- 231 S Live Oak Dr
- 605 E Main St
- Cusabo Meadows
- 111 N Highway 52
- Carolina Groves
- Carolina Groves - Townhomes
- 813 Abbey Gardens Ln
- 802 Abbey Gardens Ln
- 804 Abbey Gardens Ln
- 810 Abbey Gardens Ln
- 0 President Cir
- 304 N N Live Oak Dr Unit Lot
- 220 N Highway 52
- 735 Alma Square Dr Dr
- 717 Alma Square Dr
- 729 Alma Square Dr
- 733 Alma Square Dr

