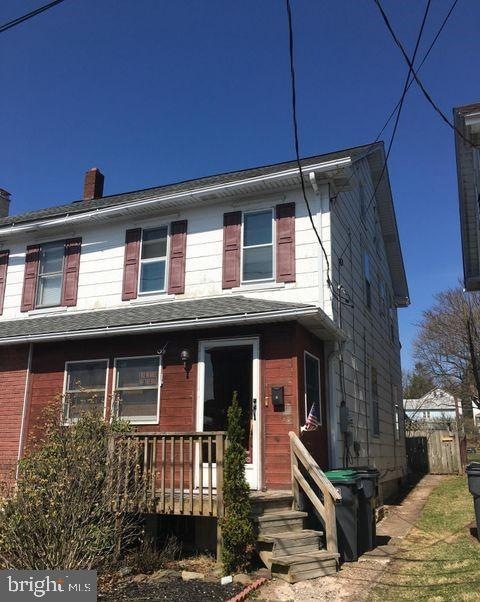
321 Alvin St Freeland, PA 18224
Estimated Value: $96,000 - $109,000
Highlights
- Traditional Architecture
- Electric Baseboard Heater
- Wood Siding
- No HOA
- Asbestos
About This Home
As of June 2021Half double offering 3 bedrooms, spacious living room, dining room and eat in Kitchen. Nice fenced in yard as well. Call today for your appointment.
Last Agent to Sell the Property
Century 21 Select Group License #RS351412 Listed on: 04/27/2021

Townhouse Details
Home Type
- Townhome
Est. Annual Taxes
- $844
Lot Details
- 3,049
Parking
- On-Street Parking
Home Design
- Semi-Detached or Twin Home
- Traditional Architecture
- Poured Concrete
- Plaster Walls
- Wood Siding
- Asbestos
Bedrooms and Bathrooms
- 3 Bedrooms
- 1 Full Bathroom
Utilities
- Electric Baseboard Heater
- Electric Water Heater
Additional Features
- Property has 2 Levels
- 3,049 Sq Ft Lot
- Basement
Community Details
- No Home Owners Association
Listing and Financial Details
- Tax Lot 012
- Assessor Parcel Number 22-Q9SE3-027-012-000
Ownership History
Purchase Details
Home Financials for this Owner
Home Financials are based on the most recent Mortgage that was taken out on this home.Similar Home in Freeland, PA
Home Values in the Area
Average Home Value in this Area
Purchase History
| Date | Buyer | Sale Price | Title Company |
|---|---|---|---|
| Jar Properties Limited Liability Company | $67,000 | Paramount Abstract Inc |
Mortgage History
| Date | Status | Borrower | Loan Amount |
|---|---|---|---|
| Open | Jar Properties Limited Liability Company | $53,600 |
Property History
| Date | Event | Price | Change | Sq Ft Price |
|---|---|---|---|---|
| 06/11/2021 06/11/21 | Sold | $67,000 | 0.0% | -- |
| 04/28/2021 04/28/21 | Pending | -- | -- | -- |
| 04/27/2021 04/27/21 | For Sale | $67,000 | -- | -- |
Tax History Compared to Growth
Tax History
| Year | Tax Paid | Tax Assessment Tax Assessment Total Assessment is a certain percentage of the fair market value that is determined by local assessors to be the total taxable value of land and additions on the property. | Land | Improvement |
|---|---|---|---|---|
| 2025 | $923 | $38,400 | $19,100 | $19,300 |
| 2024 | $923 | $38,400 | $19,100 | $19,300 |
| 2023 | $908 | $38,400 | $19,100 | $19,300 |
| 2022 | $898 | $38,400 | $19,100 | $19,300 |
| 2021 | $876 | $38,400 | $19,100 | $19,300 |
| 2020 | $825 | $38,400 | $19,100 | $19,300 |
| 2019 | $796 | $38,400 | $19,100 | $19,300 |
| 2018 | $771 | $38,400 | $19,100 | $19,300 |
| 2017 | $757 | $38,400 | $19,100 | $19,300 |
| 2016 | -- | $38,400 | $19,100 | $19,300 |
| 2015 | $217 | $38,400 | $19,100 | $19,300 |
| 2014 | $217 | $38,400 | $19,100 | $19,300 |
Agents Affiliated with this Home
-
Amy J Machita

Seller's Agent in 2021
Amy J Machita
Century 21 Select Group
(570) 497-6768
231 Total Sales
Map
Source: Bright MLS
MLS Number: PALU103710
APN: 22-Q9SE3-027-012-000
- 909 Birkbeck St
- 340 Crescent Rd
- 60 Crescent Rd
- 710 Walnut St
- 64 Foster Ave
- 940 Ridge St
- 932 Ridge St
- 622 Centre St
- 919 Walnut St
- 442 Centre St
- 326 Washington St
- 326 Centre St
- 1117 Burton St
- 264 Highland Main St
- 103 Charlwood Dr
- 12 Avalanche Ln
- 237 Avalanche Ln
- 233 Avalanche Ln
- 277 Snow Valley Dr
- 307 Buck Saw Dr
