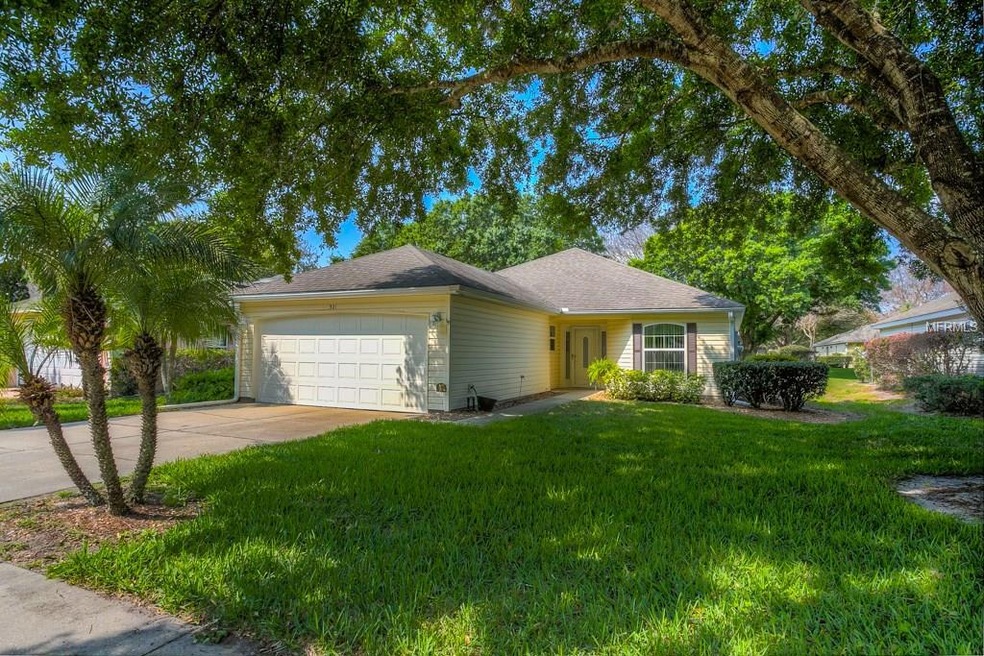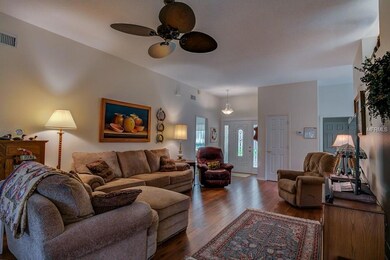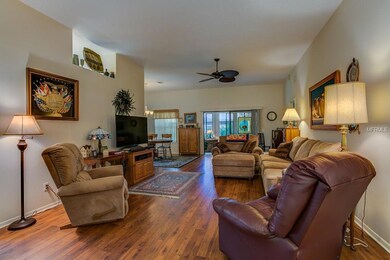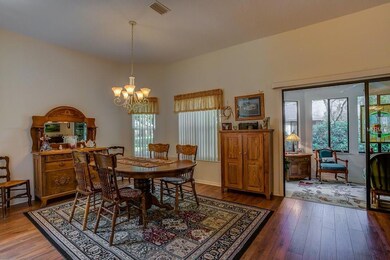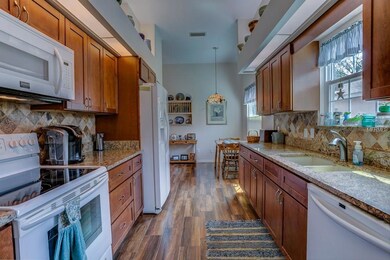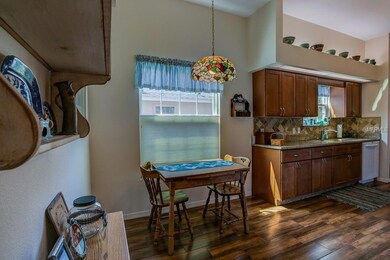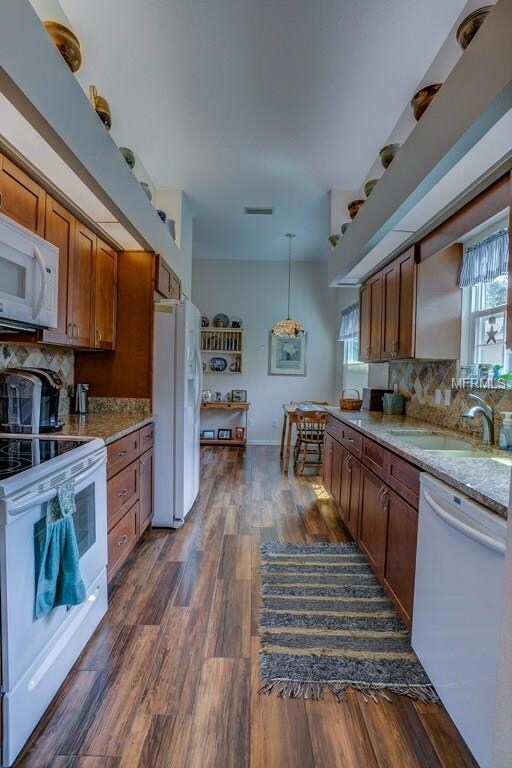
321 Baytree Blvd Tavares, FL 32778
Highlights
- Golf Course Community
- Gunite Pool
- Cathedral Ceiling
- Fitness Center
- Senior Community
- Traditional Architecture
About This Home
As of June 2021This Lovely Baytree Golf Community Home is a Must See! This move-in ready home features recent updates, including air conditioner, garage floor and walls painted, hot water heater with recirculating system, laminate and ceramic tile throughout, kitchen backsplash, granite counters and new cabinets in the kitchen and bath, appliances, windows, and front door. Baytree’s reasonable HOA costs include lawn mowing and care, lawn watering, landscape trimming, and annual house washing. Enjoy the community pool and spa, library, work out room, and social hall and there is also an onsite restaurant and discounted golf for Baytree residents. Don’t miss this great opportunity to make this your piece of Paradise!
Last Agent to Sell the Property
COLDWELL BANKER VANGUARD EDGE License #3237042 Listed on: 03/10/2017

Home Details
Home Type
- Single Family
Est. Annual Taxes
- $1,243
Year Built
- Built in 1996
Lot Details
- 7,020 Sq Ft Lot
- East Facing Home
- Property is zoned PD
HOA Fees
- $58 Monthly HOA Fees
Parking
- 2 Car Garage
- Garage Door Opener
Home Design
- Traditional Architecture
- Slab Foundation
- Wood Frame Construction
- Shingle Roof
- Siding
Interior Spaces
- 1,486 Sq Ft Home
- Cathedral Ceiling
- Ceiling Fan
- Thermal Windows
- Window Treatments
- L-Shaped Dining Room
- Inside Utility
- Dryer
- Fire and Smoke Detector
- Attic
Kitchen
- Eat-In Kitchen
- Microwave
- Dishwasher
- Disposal
Flooring
- Laminate
- Ceramic Tile
Bedrooms and Bathrooms
- 2 Bedrooms
- Walk-In Closet
- 2 Full Bathrooms
Eco-Friendly Details
- Reclaimed Water Irrigation System
Pool
- Gunite Pool
- Heated Spa
Utilities
- Central Heating and Cooling System
- Electric Water Heater
- High Speed Internet
- Satellite Dish
- Cable TV Available
Listing and Financial Details
- Visit Down Payment Resource Website
- Tax Lot 81
- Assessor Parcel Number 25-19-25-015500008100
Community Details
Overview
- Senior Community
- Association fees include pool, ground maintenance
- Baytree Ph Ii Subdivision
- Association Owns Recreation Facilities
- The community has rules related to deed restrictions
- Planned Unit Development
Recreation
- Golf Course Community
- Fitness Center
- Community Pool
Ownership History
Purchase Details
Home Financials for this Owner
Home Financials are based on the most recent Mortgage that was taken out on this home.Purchase Details
Home Financials for this Owner
Home Financials are based on the most recent Mortgage that was taken out on this home.Purchase Details
Home Financials for this Owner
Home Financials are based on the most recent Mortgage that was taken out on this home.Purchase Details
Purchase Details
Home Financials for this Owner
Home Financials are based on the most recent Mortgage that was taken out on this home.Similar Homes in Tavares, FL
Home Values in the Area
Average Home Value in this Area
Purchase History
| Date | Type | Sale Price | Title Company |
|---|---|---|---|
| Warranty Deed | $209,000 | West Orange Title Inc | |
| Warranty Deed | $164,500 | Attorney | |
| Warranty Deed | $114,000 | Brokers Title Leesburg Llc | |
| Warranty Deed | $72,600 | -- | |
| Warranty Deed | $17,800 | -- |
Mortgage History
| Date | Status | Loan Amount | Loan Type |
|---|---|---|---|
| Previous Owner | $164,500 | USDA | |
| Previous Owner | $105,000 | Unknown | |
| Previous Owner | $48,443 | New Conventional | |
| Previous Owner | $70,000 | No Value Available |
Property History
| Date | Event | Price | Change | Sq Ft Price |
|---|---|---|---|---|
| 06/01/2021 06/01/21 | Sold | $209,000 | -0.4% | $156 / Sq Ft |
| 04/07/2021 04/07/21 | Pending | -- | -- | -- |
| 03/15/2021 03/15/21 | For Sale | $209,900 | +27.6% | $156 / Sq Ft |
| 08/17/2018 08/17/18 | Off Market | $164,500 | -- | -- |
| 06/13/2017 06/13/17 | Sold | $164,500 | -2.7% | $111 / Sq Ft |
| 05/01/2017 05/01/17 | Pending | -- | -- | -- |
| 03/10/2017 03/10/17 | For Sale | $169,000 | +48.2% | $114 / Sq Ft |
| 09/18/2012 09/18/12 | Sold | $114,000 | 0.0% | $85 / Sq Ft |
| 08/12/2012 08/12/12 | Pending | -- | -- | -- |
| 05/08/2012 05/08/12 | For Sale | $114,000 | -- | $85 / Sq Ft |
Tax History Compared to Growth
Tax History
| Year | Tax Paid | Tax Assessment Tax Assessment Total Assessment is a certain percentage of the fair market value that is determined by local assessors to be the total taxable value of land and additions on the property. | Land | Improvement |
|---|---|---|---|---|
| 2025 | $2,381 | $181,350 | -- | -- |
| 2024 | $2,381 | $181,350 | -- | -- |
| 2023 | $2,381 | $170,950 | $0 | $0 |
| 2022 | $2,348 | $165,976 | $37,800 | $128,176 |
| 2021 | $1,573 | $121,319 | $0 | $0 |
| 2020 | $1,625 | $119,644 | $0 | $0 |
| 2019 | $1,600 | $116,955 | $0 | $0 |
| 2018 | $1,533 | $114,775 | $0 | $0 |
| 2017 | $1,260 | $101,627 | $0 | $0 |
| 2016 | $1,243 | $99,537 | $0 | $0 |
| 2015 | $1,240 | $98,846 | $0 | $0 |
| 2014 | $1,238 | $98,062 | $0 | $0 |
Agents Affiliated with this Home
-
Brandin Johnson
B
Seller's Agent in 2021
Brandin Johnson
INCISIVE REALTY LLC
(321) 217-7534
3 in this area
37 Total Sales
-
Jennifer Warren

Buyer's Agent in 2021
Jennifer Warren
ORISON PROPERTIES INC.
(352) 435-5209
9 in this area
64 Total Sales
-
Robert Podell, Jr.

Seller's Agent in 2017
Robert Podell, Jr.
COLDWELL BANKER VANGUARD EDGE
(352) 459-6212
48 in this area
60 Total Sales
-
Mollie Podell

Seller Co-Listing Agent in 2017
Mollie Podell
COLDWELL BANKER VANGUARD EDGE
(352) 459-5943
49 in this area
60 Total Sales
-
Jaret Whitney

Seller's Agent in 2012
Jaret Whitney
EXIT REALTY TRI-COUNTY
(352) 385-3948
2 in this area
44 Total Sales
-
Nick Poulsen
N
Seller Co-Listing Agent in 2012
Nick Poulsen
LPT REALTY, LLC
(954) 520-1683
7 in this area
20 Total Sales
Map
Source: Stellar MLS
MLS Number: G4839563
APN: 25-19-25-0155-000-08100
- 264 Juniper Way
- 256 Juniper Way
- 236 Juniper Way
- 239 Juniper Way
- 579 Juniper Way
- 4571 Abaco Dr
- 122 Baytree Blvd
- 2916 Canary Ln
- 106 Baytree Blvd
- 710 Dolphin Dr
- 4581 Marsh Harbor Dr
- 726 Viking Ave
- 2837 Palatino Ln
- 2720 Dumont Ln
- 4490 Treasure Cay Rd
- 2512 Baywater Rd
- 31634 Blanton Ln
- 4471 Marsh Harbor Dr
- 3009 Manatee Rd
- 920 Morningview Dr
