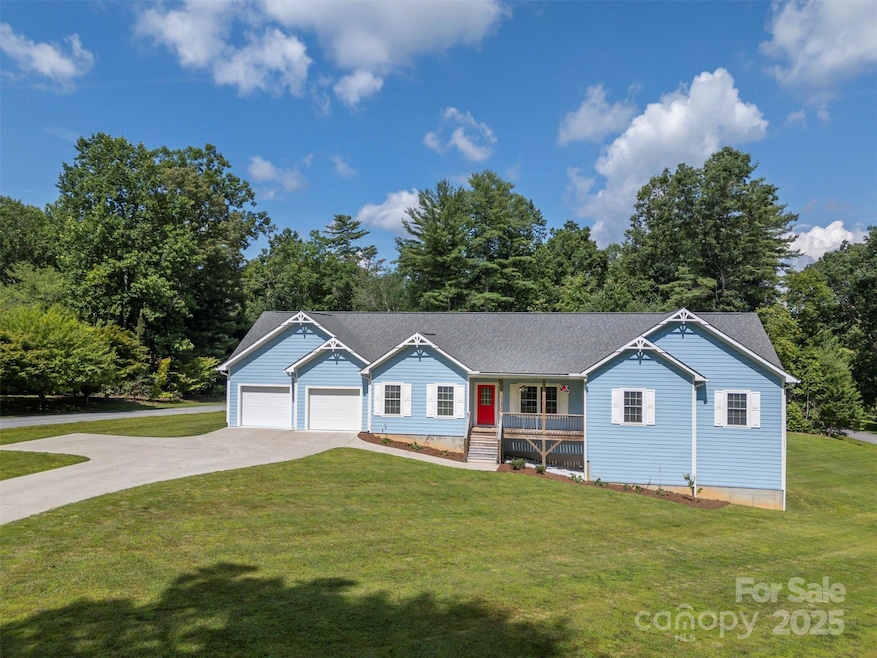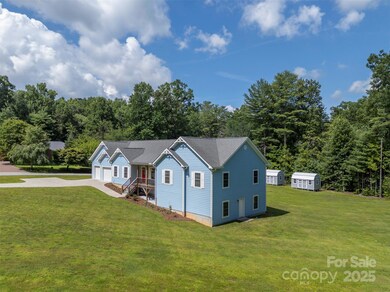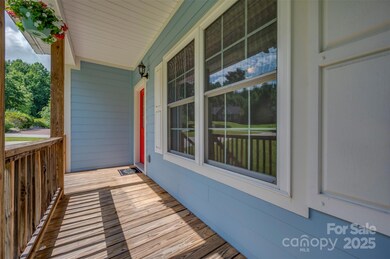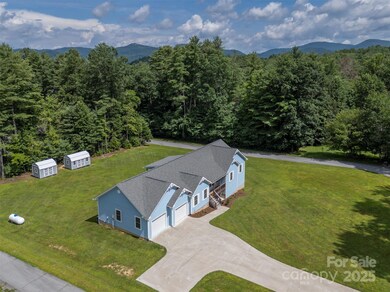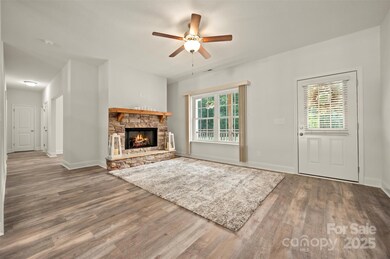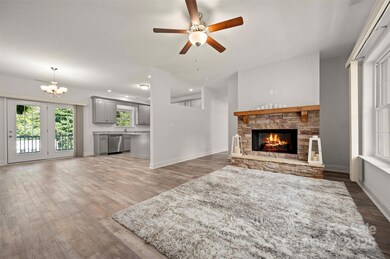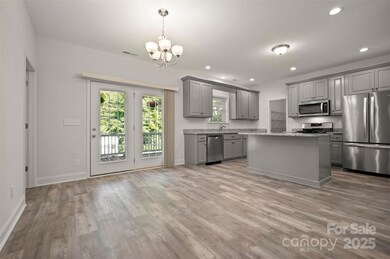
321 Benjamins Way Unit 48 Hendersonville, NC 28792
Estimated payment $4,111/month
Highlights
- Open Floorplan
- Covered patio or porch
- Walk-In Closet
- Corner Lot
- 2 Car Attached Garage
- Kitchen Island
About This Home
This lovely home was completed in 2021 and has never been occupied! Spacious 3/2 with bonus room, perfect for office, playroom or den. Living room features a gas log fireplace and opens to the dining area and well appointed kitchen, with island/breakfast bar, granite tops, and stainless appliances, including a gas/oven range. Spacious primary with double walk in closets, ensuite with double vanity and walk in shower. Split bdrm plan with a second full bath on the main and a mud room/drop zone just off the garage. Low maintenance vinyl plank flooring in the main living areas. 2 car attached garage with a 7x22 workshop area plus two storage buildings. The full unfinished basement, with plumbing stubbed, is awaiting your vision for future use, whether storage, recreation room or additional living quarters. Covered front and rear porches. Nice level lot in a well established subdivision conveniently located just outside of the city limits, but only minutes to town and interstate access.
Listing Agent
Apple Country Realty LLC Brokerage Email: lori@apple-country.com License #233333 Listed on: 07/03/2025
Home Details
Home Type
- Single Family
Est. Annual Taxes
- $3,164
Year Built
- Built in 2021
Lot Details
- Corner Lot
- Level Lot
- Open Lot
- Property is zoned R2R
Parking
- 2 Car Attached Garage
- Front Facing Garage
- Driveway
Interior Spaces
- 1-Story Property
- Open Floorplan
- Propane Fireplace
- Insulated Windows
- Living Room with Fireplace
- Vinyl Flooring
- Pull Down Stairs to Attic
Kitchen
- Gas Oven
- Gas Range
- Microwave
- Dishwasher
- Kitchen Island
Bedrooms and Bathrooms
- 3 Main Level Bedrooms
- Split Bedroom Floorplan
- Walk-In Closet
- 2 Full Bathrooms
Unfinished Basement
- Walk-Out Basement
- Interior Basement Entry
- Stubbed For A Bathroom
Outdoor Features
- Covered patio or porch
- Outbuilding
Utilities
- Central Air
- Heat Pump System
- Propane
- Electric Water Heater
- Septic Tank
Community Details
- Sherman Estates Subdivision
Listing and Financial Details
- Assessor Parcel Number 9950439
Map
Home Values in the Area
Average Home Value in this Area
Tax History
| Year | Tax Paid | Tax Assessment Tax Assessment Total Assessment is a certain percentage of the fair market value that is determined by local assessors to be the total taxable value of land and additions on the property. | Land | Improvement |
|---|---|---|---|---|
| 2025 | $3,164 | $579,500 | $70,900 | $508,600 |
| 2024 | $3,164 | $579,500 | $70,900 | $508,600 |
| 2023 | $3,164 | $579,500 | $70,900 | $508,600 |
| 2022 | $2,684 | $397,000 | $55,700 | $341,300 |
| 2021 | $2,131 | $55,700 | $55,700 | $0 |
| 2020 | $377 | $55,700 | $0 | $0 |
| 2019 | $377 | $55,700 | $0 | $0 |
| 2018 | $277 | $41,400 | $0 | $0 |
| 2017 | $277 | $41,400 | $0 | $0 |
| 2016 | $277 | $41,400 | $0 | $0 |
| 2015 | -- | $41,400 | $0 | $0 |
| 2014 | -- | $41,400 | $0 | $0 |
Property History
| Date | Event | Price | Change | Sq Ft Price |
|---|---|---|---|---|
| 07/03/2025 07/03/25 | For Sale | $699,900 | -- | $357 / Sq Ft |
Purchase History
| Date | Type | Sale Price | Title Company |
|---|---|---|---|
| Warranty Deed | $56,000 | -- | |
| Deed | -- | -- | |
| Deed | -- | -- | |
| Deed | $59,000 | -- | |
| Deed | $59,000 | -- |
Similar Homes in Hendersonville, NC
Source: Canopy MLS (Canopy Realtor® Association)
MLS Number: 4276870
APN: 9950439
- 121 Rockwood Dr
- 0 Hyde Well Dr Unit 8 CAR4273282
- 181 Klondike La
- 83 Ariel Loop Unit 83
- 999 Pace Rd
- 101 Klondike Ln
- 25 Violet Dr
- 143 Windy Acres Knoll Dr
- 89 Morningside Ln
- 91 Morningside Ln
- 358 Point Hope Ln
- 2144 Pace Rd
- 131 Morningside Ln
- 2853 Chimney Rock Rd
- 24 Gray Wolf Ln
- 2403 Deermouse Way
- 2302 Deermouse Way
- 2306 Deermouse Way
- 10 Gray Wolf Ln
- 1304 Deermouse Way Unit 405
