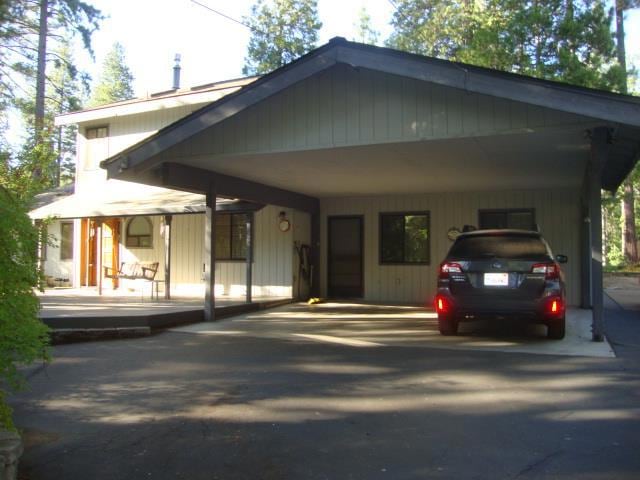
Estimated payment $3,339/month
Highlights
- Greenhouse
- RV Garage
- Deck
- Second Garage
- Views of Trees
- Family Room with Fireplace
About This Home
Beautiful 1,920 Sq Ft - 4 Bedroom - 3 bath mountain home located about 4 miles below the heavy snow line. 2+car garage w/wood burning stove (528 SF) and 8X20 green house attached to the garage. RV Garage 40X19 w/rollup door. Two more small storage buildings. Double Carport attached to the front of home. There is a 2nd 1/4-acre lot that the RV garage is on that is included in the price. Roof on Home & car Port is 2 yrs old. The home/garage is on APN# 34-37-25 with 11,761sf or .27acers. The RV garage is on APN# 34-37-26 with 11,325sf or .26ac. The total of both lots is 45,086sf or .53acers.
Listing Agent
Independent Realty / Kislingbu License #00331292 Listed on: 07/08/2025
Home Details
Home Type
- Single Family
Est. Annual Taxes
- $4,247
Year Built
- Built in 1986 | Remodeled
Lot Details
- 0.53 Acre Lot
- Wood Fence
- Back Yard Fenced
- Sloped Lot
- Front Yard Sprinklers
Parking
- 2 Car Detached Garage
- 4 Open Parking Spaces
- 2 Carport Spaces
- Second Garage
- Parking Deck
- Front Facing Garage
- Garage Door Opener
- Circular Driveway
- RV Garage
Home Design
- Slab Foundation
- Frame Construction
- Wood Siding
Interior Spaces
- 1,920 Sq Ft Home
- 1-Story Property
- Beamed Ceilings
- Ceiling Fan
- Skylights
- Free Standing Fireplace
- Gas Log Fireplace
- Double Pane Windows
- Greenhouse Windows
- Window Screens
- Family Room with Fireplace
- 3 Fireplaces
- Living Room with Fireplace
- Formal Dining Room
- Home Office
- Workshop
- Storage
- Views of Trees
- Permanent Attic Stairs
Kitchen
- Eat-In Kitchen
- Convection Oven
- Built-In Gas Oven
- Built-In Gas Range
- Range Hood
- Microwave
- Plumbed For Ice Maker
- Dishwasher
- Granite Countertops
- Disposal
Flooring
- Carpet
- Tile
Bedrooms and Bathrooms
- 4 Bedrooms
- 3 Full Bathrooms
Laundry
- Laundry Room
- Laundry on main level
- Laundry in Kitchen
- Dryer
- Washer
Home Security
- Carbon Monoxide Detectors
- Fire and Smoke Detector
Outdoor Features
- Deck
- Open Patio
- Exterior Lighting
- Greenhouse
- Shed
- Outbuilding
- Front Porch
Utilities
- Heating System Uses Gas
- Heating System Uses Propane
- Propane
- Electric Water Heater
- Septic Tank
- Cable TV Available
Community Details
- No Home Owners Association
Listing and Financial Details
- Assessor Parcel Number 034037025000
Map
Home Values in the Area
Average Home Value in this Area
Tax History
| Year | Tax Paid | Tax Assessment Tax Assessment Total Assessment is a certain percentage of the fair market value that is determined by local assessors to be the total taxable value of land and additions on the property. | Land | Improvement |
|---|---|---|---|---|
| 2025 | $4,247 | $353,479 | $53,780 | $299,699 |
| 2023 | $4,166 | $339,755 | $51,693 | $288,062 |
| 2022 | $3,959 | $333,094 | $50,680 | $282,414 |
| 2021 | $3,938 | $326,564 | $49,687 | $276,877 |
| 2020 | $3,616 | $298,000 | $30,000 | $268,000 |
| 2019 | $3,415 | $278,000 | $30,000 | $248,000 |
| 2018 | $3,260 | $278,000 | $30,000 | $248,000 |
| 2017 | $2,963 | $253,000 | $30,000 | $223,000 |
| 2016 | $2,543 | $211,000 | $30,000 | $181,000 |
| 2015 | -- | $211,000 | $30,000 | $181,000 |
| 2014 | -- | $211,000 | $30,000 | $181,000 |
Property History
| Date | Event | Price | Change | Sq Ft Price |
|---|---|---|---|---|
| 08/06/2025 08/06/25 | Price Changed | $549,000 | -8.3% | $286 / Sq Ft |
| 07/08/2025 07/08/25 | For Sale | $599,000 | -- | $312 / Sq Ft |
Purchase History
| Date | Type | Sale Price | Title Company |
|---|---|---|---|
| Gift Deed | -- | None Listed On Document |
Similar Homes in the area
Source: Calaveras County Association of REALTORS®
MLS Number: 202501298
APN: 034-037-025-000
- 105 Avery Sheep Ranch Rd
- 662 Roan Way
- 4550 Moran Rd
- 503 Avery Sheep Ranch Rd
- 164 Vireo Way
- 5276 California 4
- 157 Canyon View
- 169 Canyon View
- 5210 California 4
- 487 Canyon View Dr
- 169 Canyon View Dr
- 157 Canyon View Dr
- 3340 Menominee Ct
- 5569 Campfire Ct
- 5591 Stampede Canyon Dr
- 5633 Silver Saddle Dr
- 208 Horseshoe Dr
- 3163 Menominee Ct
- 734 Utica Dr






