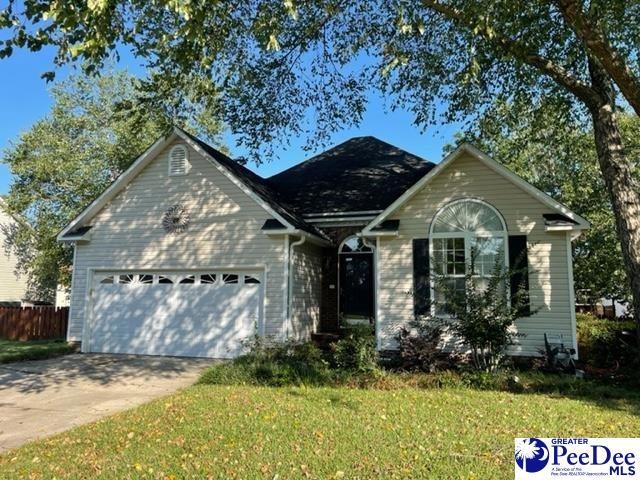
321 Bristol St Florence, SC 29501
Highlights
- Deck
- Cathedral Ceiling
- Attic
- Lucy T. Davis Elementary School Rated A-
- Traditional Architecture
- 2 Car Attached Garage
About This Home
As of August 2023Perfect move-in ready home in a desirable West Florence neighborhood! This adorable house has a great open floorplan with high ceilings and an abundance of natural sunlight. One bedroom is located at the front away from the others and is optimal for guests. The large master suite is on the back of the house and features a garden tub as well as a walk-in closet. Outside you will find a large deck across the back of the house which is perfect for entertaining. There is also a fenced backyard and an outside storage building. Recent updates include some new flooring as well as fresh interior and exterior paint. Located on a quiet street within a family-friendly neighborhood, this home is ready for the new owners to start making memories!
Home Details
Home Type
- Single Family
Est. Annual Taxes
- $778
Year Built
- Built in 1995
Lot Details
- 8,712 Sq Ft Lot
- Fenced
- Sprinkler System
Parking
- 2 Car Attached Garage
Home Design
- Traditional Architecture
- Architectural Shingle Roof
- Vinyl Siding
Interior Spaces
- 1,368 Sq Ft Home
- 1-Story Property
- Tray Ceiling
- Cathedral Ceiling
- Ceiling Fan
- Gas Log Fireplace
- Insulated Windows
- Blinds
- Entrance Foyer
- Great Room with Fireplace
- Crawl Space
- Pull Down Stairs to Attic
- Storm Doors
- Washer and Dryer Hookup
Kitchen
- Range
- Microwave
- Dishwasher
- Disposal
Flooring
- Carpet
- Laminate
- Tile
- Vinyl
Bedrooms and Bathrooms
- 3 Bedrooms
- Walk-In Closet
- 2 Full Bathrooms
- Soaking Tub
- Shower Only
Outdoor Features
- Deck
- Outdoor Storage
Schools
- Lucy T. Davis/Moore Elementary School
- Sneed Middle School
- West Florence High School
Utilities
- Central Heating and Cooling System
Community Details
- Charters Subdivision
Listing and Financial Details
- Assessor Parcel Number 0074501073
Ownership History
Purchase Details
Home Financials for this Owner
Home Financials are based on the most recent Mortgage that was taken out on this home.Purchase Details
Home Financials for this Owner
Home Financials are based on the most recent Mortgage that was taken out on this home.Purchase Details
Similar Homes in the area
Home Values in the Area
Average Home Value in this Area
Purchase History
| Date | Type | Sale Price | Title Company |
|---|---|---|---|
| Warranty Deed | $216,500 | None Listed On Document | |
| Warranty Deed | $142,500 | -- | |
| Deed | $124,500 | -- |
Mortgage History
| Date | Status | Loan Amount | Loan Type |
|---|---|---|---|
| Open | $8,249 | FHA | |
| Open | $212,578 | FHA | |
| Closed | $8,000 | New Conventional | |
| Previous Owner | $138,225 | New Conventional | |
| Previous Owner | $97,000 | New Conventional | |
| Previous Owner | $114,000 | New Conventional | |
| Previous Owner | $10,000 | Credit Line Revolving | |
| Previous Owner | $115,000 | Unknown |
Property History
| Date | Event | Price | Change | Sq Ft Price |
|---|---|---|---|---|
| 08/25/2023 08/25/23 | Sold | $216,500 | +1.2% | $158 / Sq Ft |
| 07/11/2023 07/11/23 | For Sale | $214,000 | +50.2% | $156 / Sq Ft |
| 11/04/2016 11/04/16 | Sold | $142,500 | +2.9% | $101 / Sq Ft |
| 09/30/2016 09/30/16 | Pending | -- | -- | -- |
| 09/28/2016 09/28/16 | For Sale | $138,500 | -- | $99 / Sq Ft |
Tax History Compared to Growth
Tax History
| Year | Tax Paid | Tax Assessment Tax Assessment Total Assessment is a certain percentage of the fair market value that is determined by local assessors to be the total taxable value of land and additions on the property. | Land | Improvement |
|---|---|---|---|---|
| 2024 | $4,331 | $8,629 | $800 | $7,829 |
| 2023 | $596 | $5,700 | $800 | $4,900 |
| 2022 | $778 | $5,700 | $0 | $0 |
| 2021 | $738 | $5,700 | $0 | $0 |
| 2020 | $717 | $5,700 | $0 | $0 |
| 2019 | $719 | $5,700 | $800 | $4,900 |
| 2018 | $648 | $5,700 | $0 | $0 |
| 2017 | $614 | $5,700 | $0 | $0 |
| 2016 | $477 | $5,190 | $0 | $0 |
| 2015 | $471 | $5,190 | $0 | $0 |
| 2014 | $433 | $5,193 | $800 | $4,393 |
Agents Affiliated with this Home
-
Steven Ateyeh

Seller's Agent in 2023
Steven Ateyeh
EXP Realty LLC
(843) 617-4663
109 Total Sales
-
Shayla Martin

Buyer's Agent in 2023
Shayla Martin
exp Realty Greyfeather Group
(843) 621-1308
55 Total Sales
-
Kaye Floyd-Parris

Seller's Agent in 2016
Kaye Floyd-Parris
Griggs, Floyd, and Grantham In
(843) 621-0505
137 Total Sales
-
K
Buyer's Agent in 2016
Karmen Milham
RE/MAX Professionals
Map
Source: Pee Dee REALTOR® Association
MLS Number: 20232354
APN: 00745-01-073
- 642 Aspen St
- 3703 State Road S-21-1389
- Woodhaven Plan at Brookshire - Stonehill Collection
- Idlewood Plan at Brookshire - Stonehill Collection
- Newlin Plan at Brookshire - Watermill Collection
- Beckman Plan at Brookshire - Watermill Collection
- Lookout Plan at Brookshire - Stonehill Collection
- Pearce Plan at Brookshire - Watermill Collection
- 711 Harriett Dr
- 408 S Addison St
- 708 Muirfield Place
- 711 A8 Coventry Ln
- 4169 Rodanthe Cir
- 3609 Malabar St
- 3438 Hammock Ct
- 720 Harriet Dr
- 1956 Belardi Vera Dr
- 1973 Belardi Vera Dr
- 1972 Belardi Vera Dr
- 1964 Belardi Vera Dr
