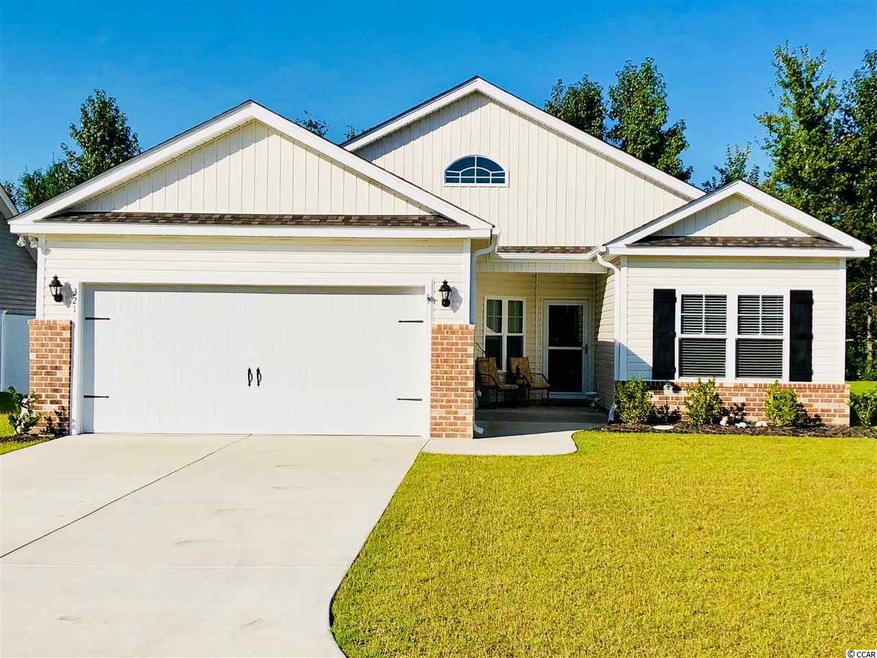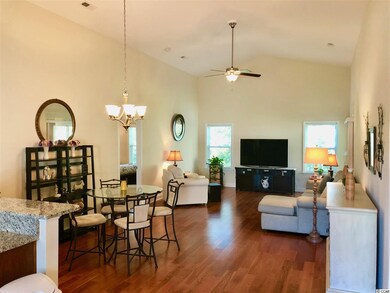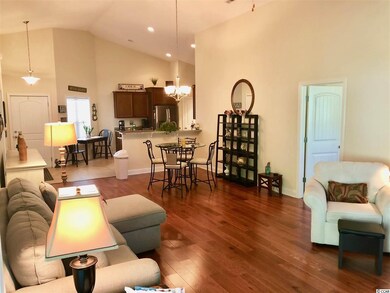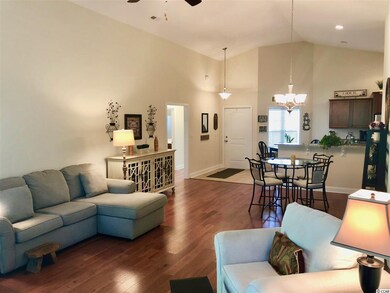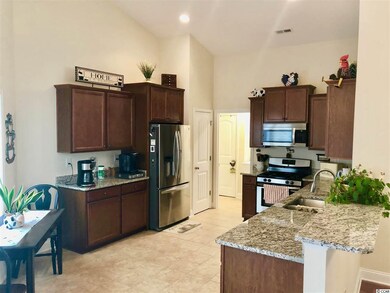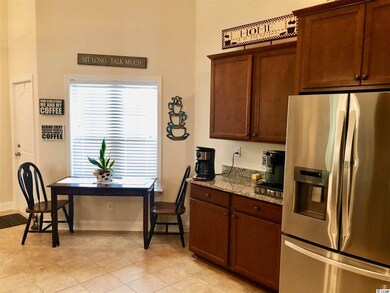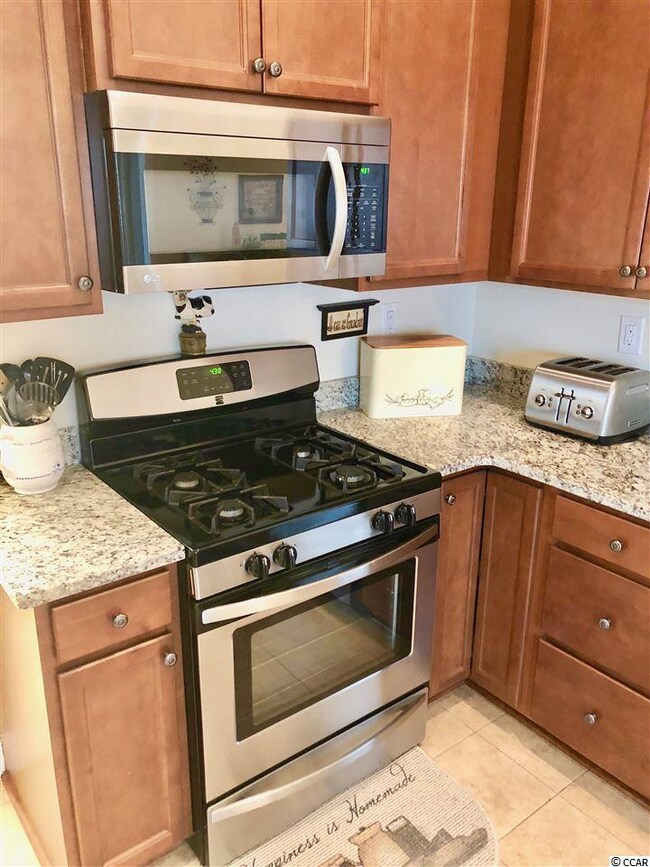
321 Cabo Loop Myrtle Beach, SC 29588
Highlights
- Vaulted Ceiling
- Ranch Style House
- Stainless Steel Appliances
- Burgess Elementary School Rated A-
- Solid Surface Countertops
- Rear Porch
About This Home
As of July 2025Immaculate condition in this 3 Bedroom 2 Bath home located Jackson Estates. This home has tons of upgrades starting with Hardwood Floors in the Living Room/Dining area, 50-year roof, Natural Gas Heating, Tankless Hot Water Heater, Vaulted ceilings in the living room & Master Bedroom and a covered porch. Also, in the kitchen there is Stainless Steel Appliances, Gas Range, Granite Countertops and tile floors. There are two walk-in closets in the Master Bedroom and a large shower. This home is turn key, just move in.
Last Agent to Sell the Property
RE/MAX Southern Shores License #39265 Listed on: 10/01/2018
Home Details
Home Type
- Single Family
Est. Annual Taxes
- $1,318
Year Built
- Built in 2016
Lot Details
- 6,098 Sq Ft Lot
- Rectangular Lot
- Property is zoned Resd
HOA Fees
- $45 Monthly HOA Fees
Parking
- 2 Car Attached Garage
Home Design
- Ranch Style House
- Slab Foundation
- Masonry Siding
- Vinyl Siding
- Tile
Interior Spaces
- 1,650 Sq Ft Home
- Vaulted Ceiling
- Ceiling Fan
- Window Treatments
- Combination Dining and Living Room
- Carpet
- Pull Down Stairs to Attic
- Fire and Smoke Detector
Kitchen
- Range
- Microwave
- Dishwasher
- Stainless Steel Appliances
- Solid Surface Countertops
- Disposal
Bedrooms and Bathrooms
- 3 Bedrooms
- Split Bedroom Floorplan
- Walk-In Closet
- Bathroom on Main Level
- 2 Full Bathrooms
- Shower Only
Laundry
- Laundry Room
- Washer and Dryer
Outdoor Features
- Rear Porch
Schools
- Burgess Elementary School
- Saint James Middle School
- Saint James High School
Utilities
- Central Heating and Cooling System
- Cooling System Powered By Gas
- Heating System Uses Gas
- Underground Utilities
- Tankless Water Heater
- Gas Water Heater
- Phone Available
- Cable TV Available
Ownership History
Purchase Details
Home Financials for this Owner
Home Financials are based on the most recent Mortgage that was taken out on this home.Purchase Details
Home Financials for this Owner
Home Financials are based on the most recent Mortgage that was taken out on this home.Purchase Details
Home Financials for this Owner
Home Financials are based on the most recent Mortgage that was taken out on this home.Similar Homes in Myrtle Beach, SC
Home Values in the Area
Average Home Value in this Area
Purchase History
| Date | Type | Sale Price | Title Company |
|---|---|---|---|
| Warranty Deed | $280,000 | -- | |
| Warranty Deed | $212,000 | -- | |
| Warranty Deed | $199,999 | -- |
Mortgage History
| Date | Status | Loan Amount | Loan Type |
|---|---|---|---|
| Previous Owner | $205,640 | New Conventional | |
| Previous Owner | $161,998 | VA |
Property History
| Date | Event | Price | Change | Sq Ft Price |
|---|---|---|---|---|
| 07/21/2025 07/21/25 | Sold | $304,000 | +1.3% | $189 / Sq Ft |
| 06/17/2025 06/17/25 | Price Changed | $300,000 | -3.2% | $187 / Sq Ft |
| 05/29/2025 05/29/25 | Price Changed | $310,000 | -1.6% | $193 / Sq Ft |
| 04/04/2025 04/04/25 | Price Changed | $315,000 | -2.1% | $196 / Sq Ft |
| 03/21/2025 03/21/25 | Price Changed | $321,750 | -1.0% | $200 / Sq Ft |
| 03/04/2025 03/04/25 | For Sale | $325,000 | +16.1% | $202 / Sq Ft |
| 10/04/2021 10/04/21 | Sold | $280,000 | -3.1% | $174 / Sq Ft |
| 08/11/2021 08/11/21 | Price Changed | $289,000 | -2.7% | $180 / Sq Ft |
| 07/27/2021 07/27/21 | For Sale | $297,000 | +40.1% | $185 / Sq Ft |
| 07/15/2019 07/15/19 | Sold | $212,000 | -2.3% | $128 / Sq Ft |
| 05/24/2019 05/24/19 | For Sale | $216,900 | +2.3% | $131 / Sq Ft |
| 01/07/2019 01/07/19 | Off Market | $212,000 | -- | -- |
| 10/16/2018 10/16/18 | For Sale | $216,900 | +2.3% | $131 / Sq Ft |
| 10/05/2018 10/05/18 | Off Market | $212,000 | -- | -- |
| 10/01/2018 10/01/18 | For Sale | $216,900 | -- | $131 / Sq Ft |
Tax History Compared to Growth
Tax History
| Year | Tax Paid | Tax Assessment Tax Assessment Total Assessment is a certain percentage of the fair market value that is determined by local assessors to be the total taxable value of land and additions on the property. | Land | Improvement |
|---|---|---|---|---|
| 2024 | $1,318 | $8,530 | $1,640 | $6,890 |
| 2023 | $1,318 | $8,530 | $1,640 | $6,890 |
| 2021 | $1,190 | $8,528 | $1,640 | $6,888 |
| 2020 | $787 | $8,528 | $1,640 | $6,888 |
| 2019 | $613 | $8,528 | $1,640 | $6,888 |
| 2018 | $538 | $7,895 | $1,803 | $6,092 |
Agents Affiliated with this Home
-
L
Seller's Agent in 2025
Lawrence Stopper
Century 21 Stopper &Associates
-
D
Seller Co-Listing Agent in 2025
Douglas Rollins
Century 21 Stopper &Associates
-
S
Buyer's Agent in 2025
Shawnn Reynolds
Navigate Realty
-
T
Seller's Agent in 2021
Tarita Colite
Colite Real Estate
-
J
Buyer's Agent in 2021
Jackson Thomas
The Beverly Group
-
E
Seller's Agent in 2019
Eric Emond
RE/MAX
Map
Source: Coastal Carolinas Association of REALTORS®
MLS Number: 1819941
APN: 44807020117
- 357 Cabo Loop
- 389 Cabo Loop
- 3907 Stillwood Dr
- 3888 Stillwood Dr
- 3922 Glenmere Dr Unit GLENMERE
- 3910 Stillwood Dr
- 311 Ashwood Ln
- 6936 Woodhaven Dr
- 3992 Grousewood Dr
- 4012 Grousewood Dr
- 645 Black Pearl Way
- 775 Oyster Bluff Dr
- 325 Cardita Loop
- 232 Angel Wing Dr
- 209 Angel Wing Dr
- 130 Ashton Cir
- 1416 Castleberry Place
- 105 Willow Ridge Rd
- 208 Angel Wing Dr
- 132 MacHrie Loop Unit A
