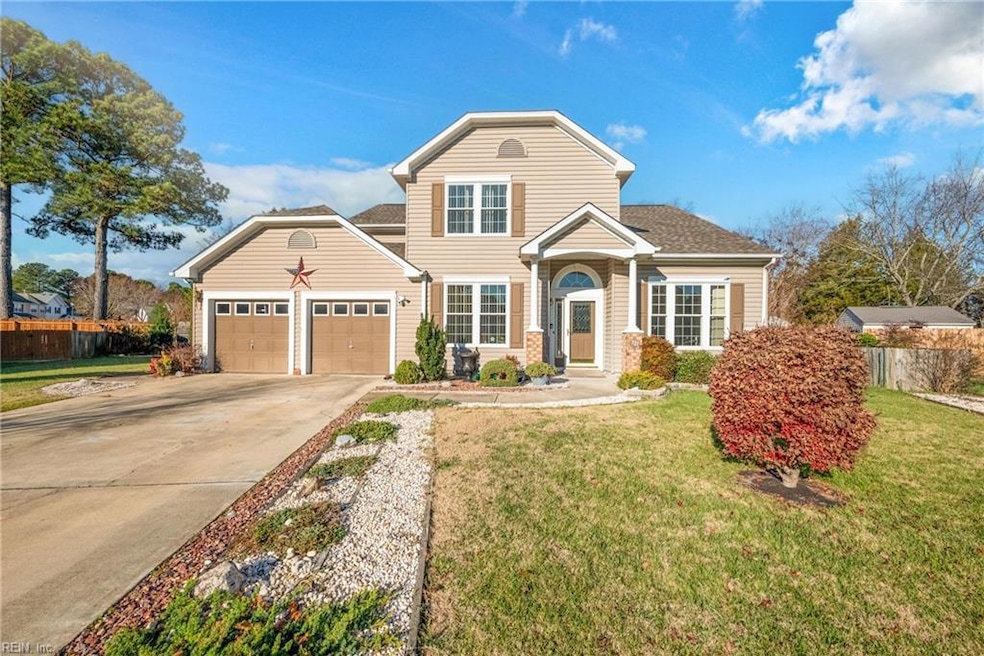
321 Calvary Way Smithfield, VA 23430
Highlights
- Traditional Architecture
- Attic
- Breakfast Area or Nook
- Main Floor Primary Bedroom
- No HOA
- 4-minute walk to Beale Park
About This Home
As of August 2024Nestled in a peaceful cul-de-sac, this stunning house stands proud on a generous 1/3-acre lot, basking in its well-manicured surroundings. With four spacious bedrooms and an additional loft, this home offers ample space for the entire family to thrive. As you step through the front door, you are greeted by a grand foyer that sets the tone of elegance that lies within. The expansive living area boasts high ceilings, allowing natural light to cascade in, making the space feel even more open and inviting. The downstairs primary bedroom comes comes complete with garden tub, separate shower, & walk in closet. The large backyard presents endless opportunities for outdoor activities and entertaining. This large, well-maintained gem offers the perfect blend of comfort, style, and tranquility, beckoning you to make it your forever home.
Last Agent to Sell the Property
Iron Valley Real Estate Hampton Roads Listed on: 04/29/2024

Home Details
Home Type
- Single Family
Est. Annual Taxes
- $3,114
Year Built
- Built in 2001
Lot Details
- 0.29 Acre Lot
- Cul-De-Sac
- Property is Fully Fenced
Parking
- 2 Car Attached Garage
Home Design
- Traditional Architecture
- Slab Foundation
- Asphalt Shingled Roof
- Vinyl Siding
Interior Spaces
- 2,775 Sq Ft Home
- 2-Story Property
- Ceiling Fan
- Electric Fireplace
- Washer and Dryer Hookup
Kitchen
- Breakfast Area or Nook
- Range
- Microwave
- Dishwasher
- Disposal
Flooring
- Carpet
- Vinyl
Bedrooms and Bathrooms
- 4 Bedrooms
- Primary Bedroom on Main
- En-Suite Primary Bedroom
- Walk-In Closet
Attic
- Scuttle Attic Hole
- Pull Down Stairs to Attic
Schools
- Hardy Elementary School
- Smithfield Middle School
- Smithfield High School
Utilities
- Forced Air Heating and Cooling System
- Heating System Uses Natural Gas
- Gas Water Heater
Community Details
- No Home Owners Association
- N A Association
- Moone Plantation Subdivision
Ownership History
Purchase Details
Home Financials for this Owner
Home Financials are based on the most recent Mortgage that was taken out on this home.Purchase Details
Home Financials for this Owner
Home Financials are based on the most recent Mortgage that was taken out on this home.Purchase Details
Similar Homes in Smithfield, VA
Home Values in the Area
Average Home Value in this Area
Purchase History
| Date | Type | Sale Price | Title Company |
|---|---|---|---|
| Deed | $435,000 | Chicago Title | |
| Bargain Sale Deed | $425,000 | Fidelity National Title | |
| Deed | $179,500 | -- |
Mortgage History
| Date | Status | Loan Amount | Loan Type |
|---|---|---|---|
| Open | $427,121 | FHA | |
| Previous Owner | $403,750 | New Conventional |
Property History
| Date | Event | Price | Change | Sq Ft Price |
|---|---|---|---|---|
| 09/03/2024 09/03/24 | Pending | -- | -- | -- |
| 08/29/2024 08/29/24 | Sold | $435,000 | -3.8% | $157 / Sq Ft |
| 07/09/2024 07/09/24 | Price Changed | $452,000 | -0.6% | $163 / Sq Ft |
| 06/12/2024 06/12/24 | Price Changed | $454,900 | 0.0% | $164 / Sq Ft |
| 06/12/2024 06/12/24 | For Sale | $454,900 | 0.0% | $164 / Sq Ft |
| 05/16/2024 05/16/24 | Pending | -- | -- | -- |
| 04/29/2024 04/29/24 | For Sale | $455,000 | -- | $164 / Sq Ft |
Tax History Compared to Growth
Tax History
| Year | Tax Paid | Tax Assessment Tax Assessment Total Assessment is a certain percentage of the fair market value that is determined by local assessors to be the total taxable value of land and additions on the property. | Land | Improvement |
|---|---|---|---|---|
| 2024 | $3,146 | $431,000 | $55,000 | $376,000 |
| 2023 | $3,114 | $431,000 | $55,000 | $376,000 |
| 2022 | $2,726 | $314,400 | $50,000 | $264,400 |
| 2021 | $2,726 | $314,400 | $50,000 | $264,400 |
| 2020 | $2,726 | $314,400 | $50,000 | $264,400 |
| 2019 | $2,726 | $314,400 | $50,000 | $264,400 |
| 2018 | $2,416 | $277,900 | $50,000 | $227,900 |
| 2016 | $2,434 | $277,900 | $50,000 | $227,900 |
| 2015 | $2,530 | $277,900 | $50,000 | $227,900 |
| 2014 | $2,530 | $289,200 | $50,000 | $239,200 |
| 2013 | -- | $289,200 | $50,000 | $239,200 |
Agents Affiliated with this Home
-
Tamara Bahadar-Cue

Seller's Agent in 2024
Tamara Bahadar-Cue
Iron Valley Real Estate Hampton Roads
(757) 305-5882
2 in this area
149 Total Sales
-
Niya Rison
N
Buyer's Agent in 2024
Niya Rison
Garrett Realty Partners
(810) 875-5721
1 in this area
4 Total Sales
Map
Source: Real Estate Information Network (REIN)
MLS Number: 10530179
APN: 22K-03-071
- 224 Saint Paul's Ave Unit 32-3
- 220 Saint Paul's Ave Unit 31-4
- 216 Saint Paul's Ave Unit 31-3
- 212 Saint Paul's Ave Unit 30-4
- 109 Lenora Cove
- 222 Richmond Ave Unit 20-1
- 202 Saint Paul's Ave Unit 29-2
- 1102 Lakeview Cove
- 207 Richmond Ave Unit 7-1
- 303 Cathedral St
- 105 Lakeview Cove
- 932 Pocahontas Ct
- 928 Pocahontas Ct
- 200 Durham St
- 116 Croatan Ct
- 819 John Rolfe Dr
- 703 Lakeview Cove
- 103 Richmond Ave
- 503 Lakeview Cove
- 440 Kendall Haven
