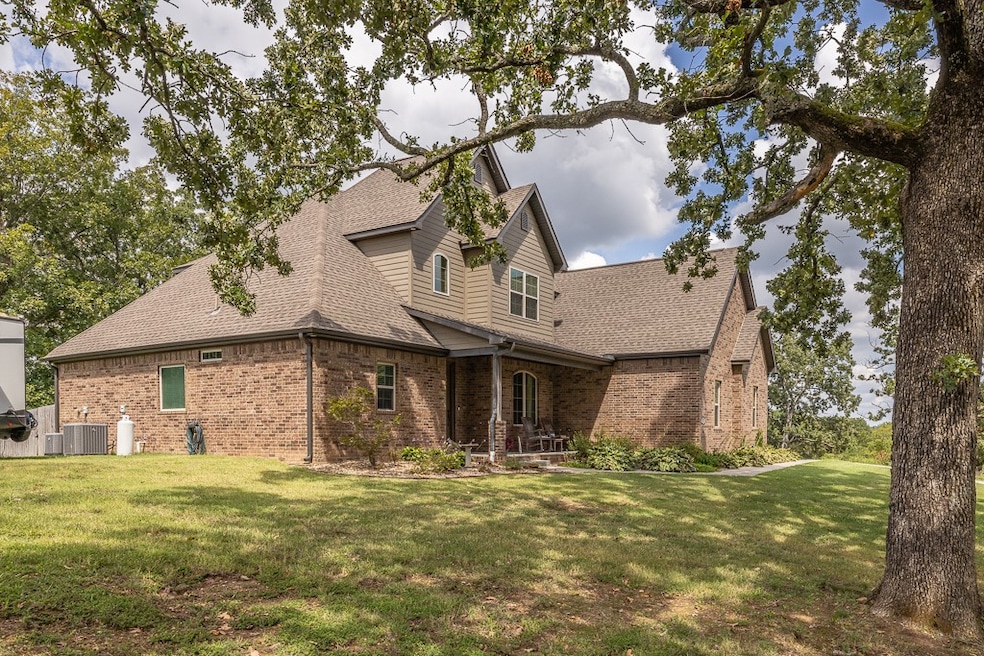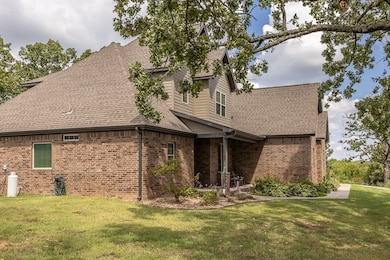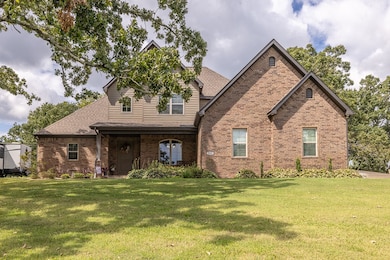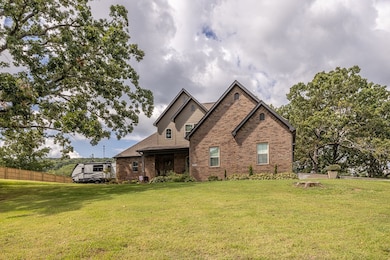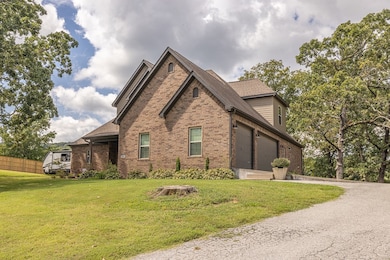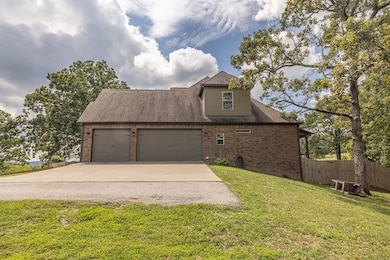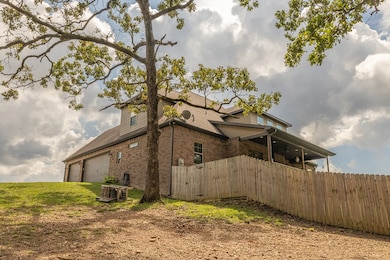321 Cedar Springs Place West Fork, AR 72774
Estimated payment $4,605/month
Highlights
- Spa
- 3.92 Acre Lot
- Property is near a park
- Home fronts a pond
- Deck
- Secluded Lot
About This Home
Come home to this beautifully crafted home nestled in the cozy hills of NWA! This 4 bedroom, 3 bathroom home is set up for privacy and ease of living, with large open living room and kitchen area that flow seamlessly onto the large covered back deck, this home is great for relaxing evenings grilling out or entertaining guests while cheering on the Hogs! The pond view and large oak trees create a park like feel and the convenient location make trips to the store a breeze! With a nearby state park there are also opportunities for biking and hiking in the beautiful Ozark Mountains, schedule your showing today!
Listing Agent
Keller Williams Market Pro Realty Brokerage Phone: 479-530-3539 License #SA00078868 Listed on: 11/18/2025

Home Details
Home Type
- Single Family
Est. Annual Taxes
- $4,664
Year Built
- Built in 2018
Lot Details
- 3.92 Acre Lot
- Home fronts a pond
- Property fronts a private road
- Privacy Fence
- Back Yard Fenced
- Secluded Lot
- Lot Has A Rolling Slope
- Cleared Lot
- Wooded Lot
- Landscaped with Trees
Home Design
- Slab Foundation
- Shingle Roof
- Architectural Shingle Roof
- Asphalt Roof
- Vinyl Siding
Interior Spaces
- 2,900 Sq Ft Home
- 2-Story Property
- Built-In Features
- Cathedral Ceiling
- Ceiling Fan
- Gas Log Fireplace
- Blinds
- Storage
- Washer and Dryer Hookup
- Luxury Vinyl Plank Tile Flooring
- Fire and Smoke Detector
- Property Views
- Attic
Kitchen
- Eat-In Kitchen
- Double Convection Oven
- Electric Oven
- Electric Range
- Range Hood
- Microwave
- Plumbed For Ice Maker
- Dishwasher
- Granite Countertops
- Disposal
Bedrooms and Bathrooms
- 4 Bedrooms
- Split Bedroom Floorplan
- Walk-In Closet
- 3 Full Bathrooms
Parking
- 3 Car Attached Garage
- Garage Door Opener
Outdoor Features
- Spa
- Deck
- Covered Patio or Porch
Utilities
- Central Heating and Cooling System
- Programmable Thermostat
- Propane
- Electric Water Heater
- Septic Tank
- Fiber Optics Available
- Satellite Dish
- Cable TV Available
Additional Features
- ENERGY STAR Qualified Appliances
- Property is near a park
Community Details
Recreation
- Park
Additional Features
- West Fork Outlots Subdivision
- Shops
Map
Home Values in the Area
Average Home Value in this Area
Tax History
| Year | Tax Paid | Tax Assessment Tax Assessment Total Assessment is a certain percentage of the fair market value that is determined by local assessors to be the total taxable value of land and additions on the property. | Land | Improvement |
|---|---|---|---|---|
| 2025 | $4,797 | $110,540 | $18,880 | $91,660 |
| 2024 | $4,654 | $110,540 | $18,880 | $91,660 |
| 2023 | $4,525 | $110,540 | $18,880 | $91,660 |
| 2022 | $4,299 | $88,030 | $9,440 | $78,590 |
| 2021 | $4,299 | $88,030 | $9,440 | $78,590 |
| 2020 | $4,299 | $88,030 | $9,440 | $78,590 |
Property History
| Date | Event | Price | List to Sale | Price per Sq Ft | Prior Sale |
|---|---|---|---|---|---|
| 11/18/2025 11/18/25 | For Sale | $799,900 | +113.4% | $276 / Sq Ft | |
| 11/21/2019 11/21/19 | Sold | $374,900 | -22.7% | $129 / Sq Ft | View Prior Sale |
| 10/22/2019 10/22/19 | Pending | -- | -- | -- | |
| 10/02/2018 10/02/18 | For Sale | $484,900 | -- | $167 / Sq Ft |
Source: Northwest Arkansas Board of REALTORS®
MLS Number: 1328673
APN: 835-38327-102
- 327 W Smith St
- 385 W Smith St
- 339 W Smith St
- 359 W Smith St
- 365 W Smith St
- 393 W Smith St
- Springs 1445 Plan at Rolling Plains
- Eureka 1536 Plan at Rolling Plains
- Oak 1463 Plan at Rolling Plains
- Magnolia 1556 Plan at Rolling Plains
- Ashton 1496 Plan at Rolling Plains
- Ouachita 1669 Plan at Rolling Plains
- Osage 1567 Plan at Rolling Plains
- Maple 1659 Plan at Rolling Plains
- 302 Mcknight Ave
- 378 Hidden Creek Place
- 497 Clark Ave
- 503 Clark Ave
- 13582 S Highway 170
- 0000 Highway 170
- 20 McGee
- 10512 S Wooton Rd Unit ID1221867P
- 360 Captain Hopkins St
- 941 Round Top St
- 610 Captain Hopkins St
- 861 Sugar Loaf St
- 741 Captain Stockton St
- 303 Pennington Ave
- 2280 Bunker Ln
- 238 Pennsylvania Ave
- 682 Kayla Maria St
- 514 N Goose Crossing
- 11610 Cactus Jack Rd
- 313 W Thurman St
- 401 W 24th St
- 3714 E Heritage Pkwy
- 2313 E Buffalo Bend
- 274 S Nightfall Ave Unit ID1221924P
- 1470 W Cato Springs Rd
- 1572 W Cato Springs Rd Unit ID1241338P
