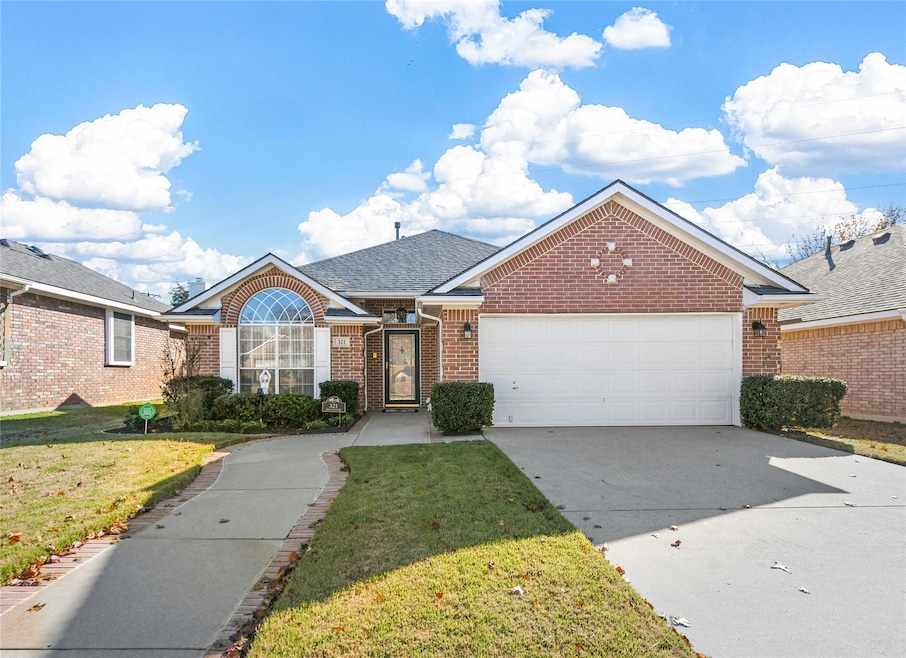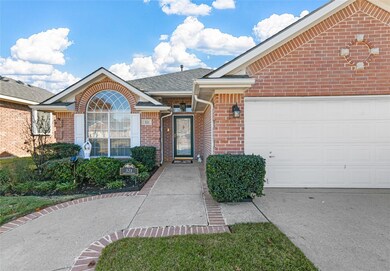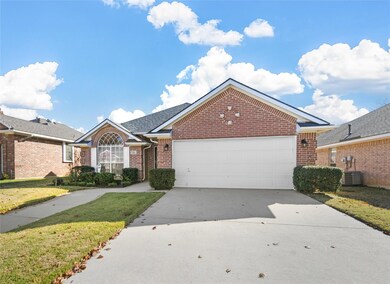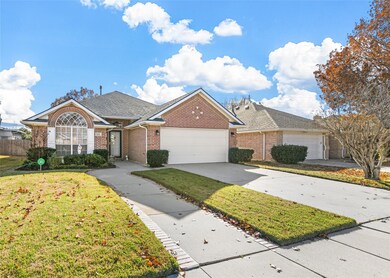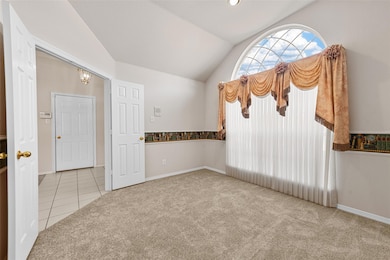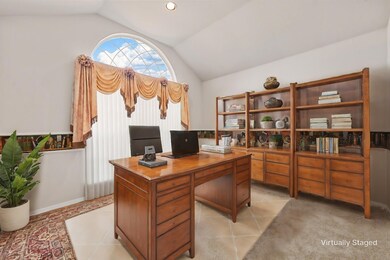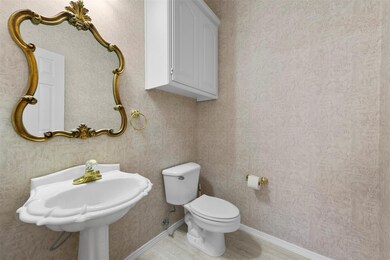
Highlights
- Traditional Architecture
- Covered patio or porch
- Eat-In Kitchen
- Shady Oaks Elementary School Rated A
- 2 Car Attached Garage
- Interior Lot
About This Home
As of March 2025Custom built home in Chantilly Park. It is pretty rare that a home hits the market here. Location is great for access to freeways, entertainment, shopping, DFW airport and many places in the metroplex. As you enter the home, you have an office, living room, and kitchen with an enclosed sunroom serving as a second living. Primary bedroom has an ensuite bath, with the two other bedrooms being split from the primary. There is also a half bath that tax records do not show. In the main family room there is a very inviting gas fireplace. This home has been loved and cared for since construction was completed.
Last Agent to Sell the Property
Coldwell Banker Apex, REALTORS Brokerage Phone: 817-456-7189 License #0564482 Listed on: 12/16/2024

Home Details
Home Type
- Single Family
Est. Annual Taxes
- $8,682
Year Built
- Built in 1997
Lot Details
- 6,752 Sq Ft Lot
- Wood Fence
- Landscaped
- Interior Lot
- Sprinkler System
Parking
- 2 Car Attached Garage
- Front Facing Garage
Home Design
- Traditional Architecture
- Brick Exterior Construction
- Slab Foundation
- Composition Roof
Interior Spaces
- 2,356 Sq Ft Home
- 1-Story Property
- Gas Fireplace
- Window Treatments
- Prewired Security
- Washer and Electric Dryer Hookup
Kitchen
- Eat-In Kitchen
- Electric Oven
- Electric Cooktop
- Microwave
- Dishwasher
- Disposal
Flooring
- Carpet
- Ceramic Tile
Bedrooms and Bathrooms
- 3 Bedrooms
- Walk-In Closet
Outdoor Features
- Covered patio or porch
Schools
- Shadyoaks Elementary School
- Bell High School
Utilities
- Central Heating and Cooling System
- Heating System Uses Natural Gas
- Vented Exhaust Fan
- Overhead Utilities
- Gas Water Heater
- High Speed Internet
- Cable TV Available
Community Details
- Chantilly Park Add Subdivision
Listing and Financial Details
- Legal Lot and Block 15 / 1
- Assessor Parcel Number 07002645
Ownership History
Purchase Details
Purchase Details
Home Financials for this Owner
Home Financials are based on the most recent Mortgage that was taken out on this home.Similar Homes in Hurst, TX
Home Values in the Area
Average Home Value in this Area
Purchase History
| Date | Type | Sale Price | Title Company |
|---|---|---|---|
| Warranty Deed | -- | Reunion Title | |
| Vendors Lien | -- | Safeco Land Title |
Mortgage History
| Date | Status | Loan Amount | Loan Type |
|---|---|---|---|
| Previous Owner | $108,176 | No Value Available |
Property History
| Date | Event | Price | Change | Sq Ft Price |
|---|---|---|---|---|
| 07/01/2025 07/01/25 | Price Changed | $2,500 | -9.1% | $1 / Sq Ft |
| 06/09/2025 06/09/25 | Price Changed | $2,750 | -6.8% | $1 / Sq Ft |
| 05/22/2025 05/22/25 | Price Changed | $2,950 | -7.8% | $1 / Sq Ft |
| 05/01/2025 05/01/25 | For Rent | $3,200 | 0.0% | -- |
| 03/13/2025 03/13/25 | Sold | -- | -- | -- |
| 02/27/2025 02/27/25 | Pending | -- | -- | -- |
| 02/11/2025 02/11/25 | Price Changed | $443,500 | -1.4% | $188 / Sq Ft |
| 01/06/2025 01/06/25 | For Sale | $450,000 | -- | $191 / Sq Ft |
Tax History Compared to Growth
Tax History
| Year | Tax Paid | Tax Assessment Tax Assessment Total Assessment is a certain percentage of the fair market value that is determined by local assessors to be the total taxable value of land and additions on the property. | Land | Improvement |
|---|---|---|---|---|
| 2024 | $1,786 | $425,068 | $75,000 | $350,068 |
| 2023 | $7,898 | $405,250 | $40,000 | $365,250 |
| 2022 | $8,252 | $370,989 | $40,000 | $330,989 |
| 2021 | $7,858 | $325,809 | $40,000 | $285,809 |
| 2020 | $7,488 | $314,091 | $40,000 | $274,091 |
| 2019 | $6,925 | $316,076 | $40,000 | $276,076 |
| 2018 | $2,441 | $257,230 | $40,000 | $217,230 |
| 2017 | $5,918 | $317,549 | $40,000 | $277,549 |
| 2016 | $5,380 | $212,586 | $40,000 | $172,586 |
| 2015 | $2,464 | $204,400 | $25,000 | $179,400 |
| 2014 | $2,464 | $204,400 | $25,000 | $179,400 |
Agents Affiliated with this Home
-
Terry Tremaine

Seller's Agent in 2025
Terry Tremaine
Century 21 Mike Bowman, Inc.
(817) 994-4424
6 in this area
43 Total Sales
-
Steven Bradbury
S
Seller's Agent in 2025
Steven Bradbury
Coldwell Banker Apex, REALTORS
(817) 456-7189
2 in this area
138 Total Sales
Map
Source: North Texas Real Estate Information Systems (NTREIS)
MLS Number: 20796781
APN: 07002645
- 330 W Harwood Rd Unit C
- 305 Stratford Dr
- 350 W Harwood Rd Unit A
- 225 Mountainview Dr
- 342 W Harwood Rd Unit B
- 340 W Harwood Rd Unit D
- 448 Shade Tree Cir
- 2052 Parkridge Dr
- 1720 Norwood Dr
- 121 E Louella Dr
- 1709 Louella Ct
- 233 Hillview Dr
- 200 Shady Lake Dr
- 2212 Hurstview Dr
- 520 Circleview Dr N
- 3003 Rustling Leaves Ln
- 312 W Pleasantview Dr
- 1605 Renee Dr
- 108 Circleview Dr S
- 101 Circleview Dr S
