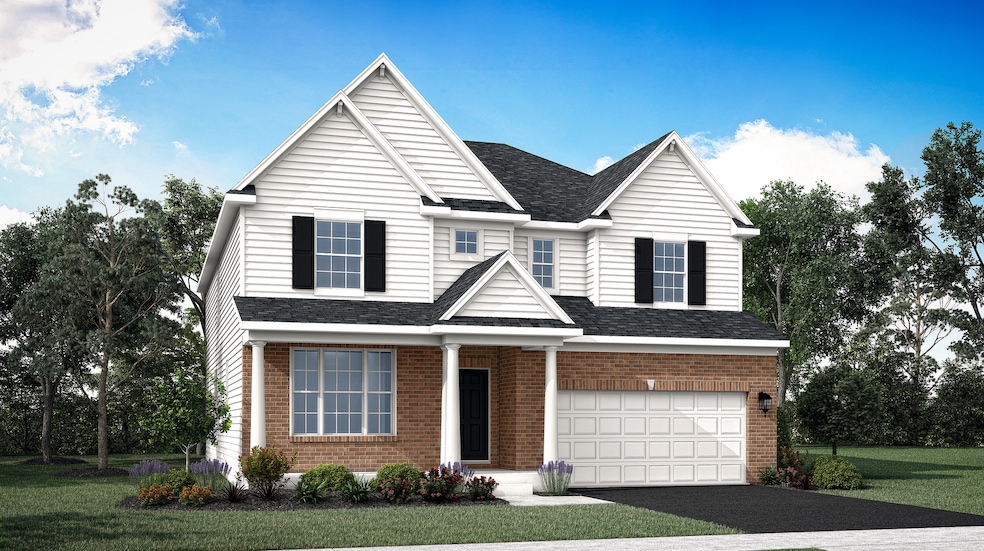321 Cold Spring St Algonquin, IL 60102
Estimated payment $4,070/month
Highlights
- New Construction
- 5-minute walk to Cary Station
- Breakfast Room
- Cary-Grove High School Rated A
- Community Lake
- Stainless Steel Appliances
About This Home
This two-story home exudes luxury with dual owner's suites, one on each level. Each owner's suite is comprised of a spacious bedroom, a private bathroom and an oversized walk-in closet. The first floor showcases a formal dining room near the foyer and an open design among the kitchen, breakfast room and family room with double-height ceilings. On the top floor are two secondary bedrooms with walk-in closets and a shared Jack-and-Jill style bathroom. *Photos are not this actual home* Nestled in a beautifully planned community, Algonquin Meadows offers a variety of thoughtfully designed single-family homes, traditional townhomes, and urban townhomes - all set among serene green spaces and tranquil ponds. Winding streets, cul-de-sacs, and walking paths create a peaceful neighborhood atmosphere that feels private, yet perfectly connected. Just minutes away, charming downtown Algonquin awaits with scenic riverfront parks, fishing spots, and a vibrant local culture. You'll enjoy convenient access to premier destinations like Northwestern Medicine, top-rated golf courses, and fitness centers such as Lifetime Fitness. Located right off the Randall Road corridor, you're surrounded by some of the area's best shopping and dining - including Trader Joe's, Cooper's Hawk, Target, Costco, and Algonquin Commons. Whether you're looking for daily essentials or a relaxing night out, everything you need is within easy reach. Come home to Algonquin Meadows - where natural beauty, community charm, and modern convenience meet.
Home Details
Home Type
- Single Family
Year Built
- Built in 2025 | New Construction
Lot Details
- Paved or Partially Paved Lot
Parking
- 3 Car Attached Garage
- Parking Available
- Garage Door Opener
- Driveway
Home Design
- Brick Exterior Construction
- Asphalt Roof
- Vinyl Siding
Interior Spaces
- 3,237 Sq Ft Home
- 2-Story Property
- Entrance Foyer
- Family Room
- Living Room
- Breakfast Room
- Dining Room
- Unfinished Basement
- Basement Fills Entire Space Under The House
- Laundry Room
Kitchen
- Range
- Microwave
- Dishwasher
- Stainless Steel Appliances
- Disposal
Flooring
- Carpet
- Vinyl
Bedrooms and Bathrooms
- 4 Bedrooms
- 4 Potential Bedrooms
Schools
- Westfield Community Elementary And Middle School
- H D Jacobs High School
Utilities
- Forced Air Heating and Cooling System
- Heating System Uses Natural Gas
Community Details
- Algonquin Meadows Subdivision, Sequoia H Floorplan
- Community Lake
Map
Home Values in the Area
Average Home Value in this Area
Property History
| Date | Event | Price | List to Sale | Price per Sq Ft |
|---|---|---|---|---|
| 07/07/2025 07/07/25 | Pending | -- | -- | -- |
| 07/07/2025 07/07/25 | For Sale | $657,350 | -- | $203 / Sq Ft |
Source: Midwest Real Estate Data (MRED)
MLS Number: 12412155
- 341 Cold Spring St
- 331 Cold Spring St
- 371 Cold Spring St
- 103 S Seebert St Unit 1
- 418 Glen Garry Rd
- 128 E Main St
- 124 E Main St
- Lots 2,3,4 Northwest Hwy
- 26 Wagner Dr
- 330 Park Ave
- 145 Sherwood Dr
- 47 Sunset Dr
- 2016 Grove Ln
- 550 Norman Dr
- 204 Country Commons Rd
- 461 W Oriole Trail
- 101 Beachway Dr
- 1104 Hillcrest Ave
- 256 Haber Ct
- 413 Haber Rd Unit 5

