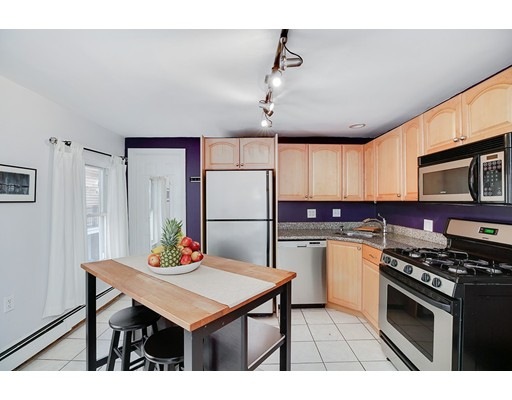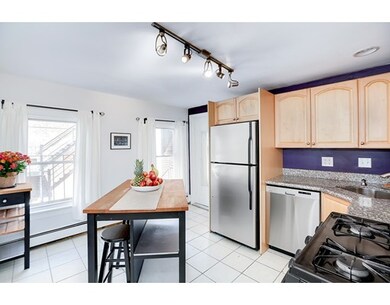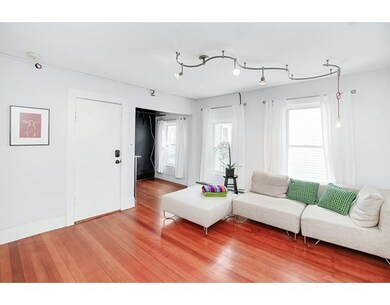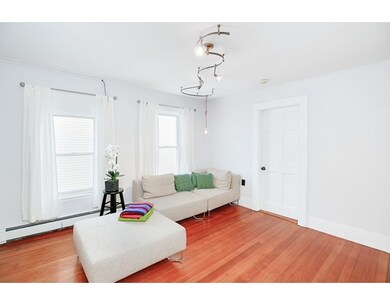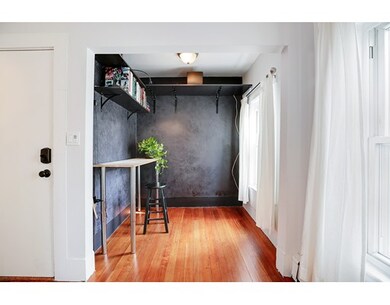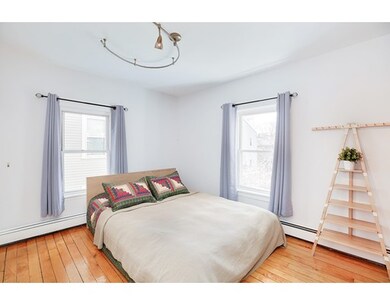
321 Columbia St Unit 2 Cambridge, MA 02141
Wellington-Harrington NeighborhoodAbout This Home
As of May 2017Urban oasis two bedroom condo in a prime location! Set back from the street is this lovely and perfectly laid out second floor unit with plenty of natural light and beautiful hardwood floors. As you enter the home you are greeted by a spacious sunlit living room with an additional sitting room/office nook attached. Just off the living room is the bright and roomy master bedroom. The second bedroom is similarly sized and features a built-in murphy bed and desk that can put up and down. Both bedrooms have closets with the built-in organization of drawers and shelving. The modern eat-in kitchen includes a recently installed new dishwasher and garbage disposal, gorgeous cabinets, and a free standing kitchen island with stools. Completing the home is a large full bathroom just off the kitchen with a tiled tub/shower. There is dedicated storage with built organization and laundry for each unit in the basement. Conveniently located near the center of it all, this unit is a must see!
Last Agent to Sell the Property
Joseph Pollack
Redfin Corp. Listed on: 04/12/2017

Property Details
Home Type
Condominium
Est. Annual Taxes
$3,329
Year Built
1916
Lot Details
0
Listing Details
- Unit Level: 2
- Unit Placement: Middle
- Property Type: Condominium/Co-Op
- Lead Paint: Unknown
- Special Features: None
- Property Sub Type: Condos
- Year Built: 1916
Interior Features
- Appliances: Range, Disposal, Microwave, Refrigerator, Dryer, Dishwasher - ENERGY STAR
- Has Basement: Yes
- Number of Rooms: 4
- Amenities: Public Transportation, Shopping, House of Worship, Public School, T-Station, University
- Electric: Circuit Breakers
- Energy: Prog. Thermostat
- Flooring: Tile, Hardwood
- Bedroom 2: 12X10
- Bathroom #1: 9X7
- Kitchen: 12X11
- Living Room: 13X12
- Master Bedroom: 12X10
- Master Bedroom Description: Closet, Flooring - Hardwood
- Oth1 Room Name: Sitting Room
- Oth1 Dimen: 6X6
- Oth1 Dscrp: Flooring - Hardwood
- No Living Levels: 1
Exterior Features
- Roof: Rubber
- Construction: Frame, Stone/Concrete
- Exterior: Vinyl
Garage/Parking
- Parking: On Street Permit
- Parking Spaces: 0
Utilities
- Heating: Hot Water Baseboard, Gas
- Hot Water: Natural Gas
- Utility Connections: for Gas Range
- Sewer: City/Town Sewer
- Water: City/Town Water
Condo/Co-op/Association
- Association Fee Includes: Sewer, Master Insurance, Reserve Funds, Water
- Pets Allowed: Yes w/ Restrictions
- No Units: 3
- Unit Building: 2
Fee Information
- Fee Interval: Monthly
Lot Info
- Assessor Parcel Number: M:00079 L:0013600002
- Zoning: RES
Ownership History
Purchase Details
Home Financials for this Owner
Home Financials are based on the most recent Mortgage that was taken out on this home.Purchase Details
Home Financials for this Owner
Home Financials are based on the most recent Mortgage that was taken out on this home.Purchase Details
Home Financials for this Owner
Home Financials are based on the most recent Mortgage that was taken out on this home.Purchase Details
Home Financials for this Owner
Home Financials are based on the most recent Mortgage that was taken out on this home.Similar Homes in Cambridge, MA
Home Values in the Area
Average Home Value in this Area
Purchase History
| Date | Type | Sale Price | Title Company |
|---|---|---|---|
| Not Resolvable | $521,000 | -- | |
| Not Resolvable | $375,000 | -- | |
| Quit Claim Deed | -- | -- | |
| Deed | $290,000 | -- |
Mortgage History
| Date | Status | Loan Amount | Loan Type |
|---|---|---|---|
| Open | $386,500 | Stand Alone Refi Refinance Of Original Loan | |
| Closed | $416,800 | Adjustable Rate Mortgage/ARM | |
| Previous Owner | $286,000 | Stand Alone Refi Refinance Of Original Loan | |
| Previous Owner | $300,000 | New Conventional | |
| Previous Owner | $217,500 | Purchase Money Mortgage |
Property History
| Date | Event | Price | Change | Sq Ft Price |
|---|---|---|---|---|
| 11/29/2024 11/29/24 | Off Market | $3,200 | -- | -- |
| 09/27/2024 09/27/24 | For Rent | $3,200 | +8.5% | -- |
| 08/31/2023 08/31/23 | Rented | $2,950 | 0.0% | -- |
| 08/22/2023 08/22/23 | Under Contract | -- | -- | -- |
| 08/12/2023 08/12/23 | For Rent | $2,950 | +9.3% | -- |
| 08/26/2021 08/26/21 | Rented | -- | -- | -- |
| 08/03/2021 08/03/21 | For Rent | $2,700 | 0.0% | -- |
| 05/31/2017 05/31/17 | Sold | $521,000 | +4.4% | $722 / Sq Ft |
| 04/18/2017 04/18/17 | Pending | -- | -- | -- |
| 04/12/2017 04/12/17 | For Sale | $499,000 | +33.1% | $691 / Sq Ft |
| 10/11/2013 10/11/13 | Sold | $375,000 | 0.0% | $519 / Sq Ft |
| 08/29/2013 08/29/13 | Pending | -- | -- | -- |
| 08/27/2013 08/27/13 | Off Market | $375,000 | -- | -- |
| 08/21/2013 08/21/13 | For Sale | $355,000 | -- | $492 / Sq Ft |
Tax History Compared to Growth
Tax History
| Year | Tax Paid | Tax Assessment Tax Assessment Total Assessment is a certain percentage of the fair market value that is determined by local assessors to be the total taxable value of land and additions on the property. | Land | Improvement |
|---|---|---|---|---|
| 2025 | $3,329 | $524,200 | $0 | $524,200 |
| 2024 | $3,017 | $509,600 | $0 | $509,600 |
| 2023 | $3,040 | $518,700 | $0 | $518,700 |
| 2022 | $3,027 | $511,300 | $0 | $511,300 |
| 2021 | $2,963 | $506,500 | $0 | $506,500 |
| 2020 | $2,847 | $495,100 | $0 | $495,100 |
| 2019 | $2,725 | $458,700 | $0 | $458,700 |
| 2018 | $2,617 | $416,100 | $0 | $416,100 |
| 2017 | $2,447 | $377,100 | $0 | $377,100 |
| 2016 | $2,314 | $331,000 | $0 | $331,000 |
| 2015 | $2,287 | $292,500 | $0 | $292,500 |
| 2014 | $2,202 | $262,800 | $0 | $262,800 |
Agents Affiliated with this Home
-
Chi Rong
C
Seller's Agent in 2023
Chi Rong
Hooli Homes Boston
(781) 333-9638
28 Total Sales
-
Steven Ye
S
Seller's Agent in 2021
Steven Ye
Hooli Homes Boston
(857) 294-4294
20 Total Sales
-
Sara Adgate

Buyer's Agent in 2021
Sara Adgate
Real Broker MA, LLC
(781) 848-9064
28 Total Sales
-
J
Seller's Agent in 2017
Joseph Pollack
Redfin Corp.
-
Patti Brainard

Buyer's Agent in 2017
Patti Brainard
Compass
(781) 789-5767
2 in this area
150 Total Sales
-
Jonny Kim

Seller's Agent in 2013
Jonny Kim
Coldwell Banker Realty - Cambridge
(617) 800-9805
1 in this area
22 Total Sales
Map
Source: MLS Property Information Network (MLS PIN)
MLS Number: 72144690
APN: CAMB-000079-000000-000136-000002
- 183 Elm St Unit 1
- 43 Lincoln St
- 238 Columbia St Unit 2N
- 376 Windsor St
- 14 Union St Unit 1
- 51 Market St Unit 2
- 215 Norfolk St Unit 2
- 7 Lincoln St
- 222 Columbia St Unit 1
- 222 Columbia St Unit 2
- 94 Hampshire St Unit B
- 89 Plymouth St Units 1&2
- 464 Windsor St Unit 3
- 239 Prospect St Unit 2
- 239 Prospect St Unit 241-3
- 309 Elm St Unit 3
- 142 Amory St
- 142 Amory St Unit 2
- 142 Amory St Unit 1
- 124 Amory St
