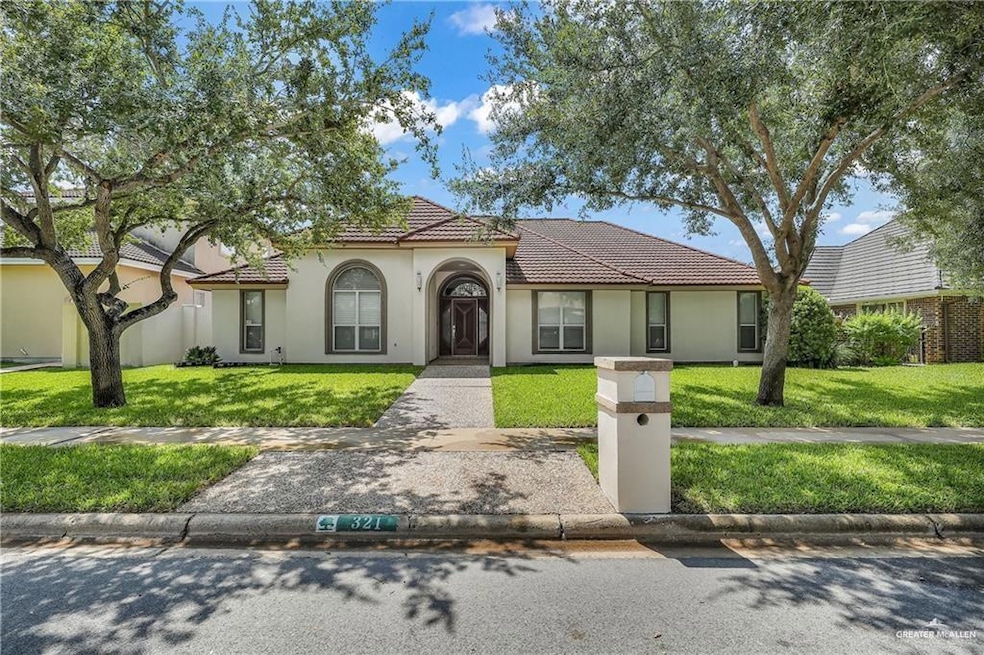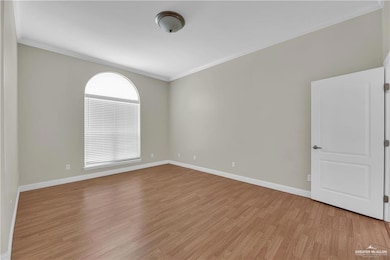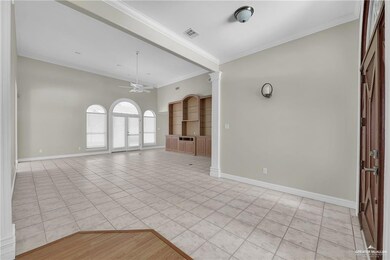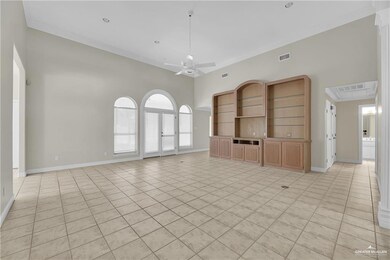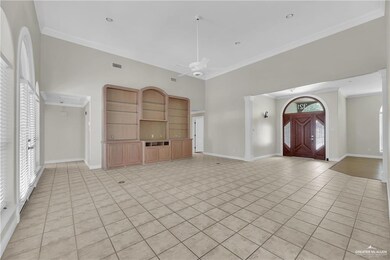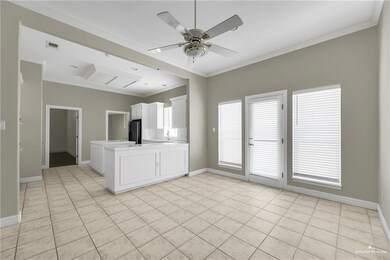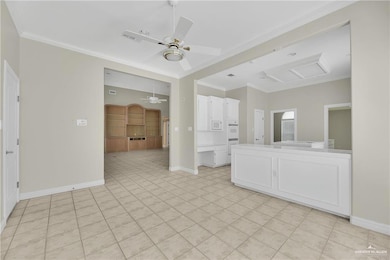321 Condor Ave McAllen, TX 78504
Highlights
- Sitting Area In Primary Bedroom
- Mature Trees
- Bonus Room
- Gonzalez Elementary School Rated A
- Jettted Tub and Separate Shower in Primary Bathroom
- High Ceiling
About This Home
Step inside and be greeted by soaring ceilings, sleek ceramic tile and laminate flooring, recessed lighting, and timeless design touches throughout. The kitchen is a chef’s dream, featuring crisp white cabinetry, a walk-in pantry, and plenty of counter space for all your culinary adventures. The spacious primary suite offers a relaxing retreat with an ensuite bathroom that includes a jetted tub, walk-in shower, bidet, and an impressively large closet. Additional features include a 2-car rear-entry garage and a screened-in patio—perfect for relaxing or entertaining. Conveniently located just minutes from DHR, major shopping centers, and popular dining spots.
Home Details
Home Type
- Single Family
Year Built
- Built in 1994
Lot Details
- 7,296 Sq Ft Lot
- Sprinkler System
- Mature Trees
Parking
- 2 Car Attached Garage
- Rear-Facing Garage
- Electric Gate
Interior Spaces
- 2,709 Sq Ft Home
- 1-Story Property
- Built-In Features
- Crown Molding
- High Ceiling
- Ceiling Fan
- Recessed Lighting
- Bonus Room
- Fire and Smoke Detector
- Walk-In Pantry
Bedrooms and Bathrooms
- 3 Bedrooms
- Sitting Area In Primary Bedroom
- Split Bedroom Floorplan
- Walk-In Closet
- 2 Full Bathrooms
- Bidet
- Dual Vanity Sinks in Primary Bathroom
- Jettted Tub and Separate Shower in Primary Bathroom
Laundry
- Laundry Room
- Washer and Dryer Hookup
Outdoor Features
- Slab Porch or Patio
Schools
- Gonzalez Elementary School
- Cathey Middle School
- Memorial High School
Utilities
- Central Heating and Cooling System
- Cable TV Available
Listing and Financial Details
- Security Deposit $3,000
- Property Available on 10/1/25
- Tenant pays for cable TV, electricity, sewer, trash collection, water
- 12 Month Lease Term
- $47 Application Fee
- Assessor Parcel Number H205000004001100
Community Details
Overview
- No Home Owners Association
- Heritage Manor Subdivision
Pet Policy
- Pets Allowed
- Pet Deposit $500
Map
Source: Greater McAllen Association of REALTORS®
MLS Number: 479793
APN: H2050-00-004-0011-00
- 5505 N 4th St
- 321 W Dove Ave
- 305 Cardinal Ave
- 305 Bluebird Ave
- 506 Cardinal Ave
- 5501 N 1st Ln
- 600 Bluebird Ave
- 511 Zinnia Ave
- 113 Eagle Ave
- 5809 N 3rd St
- 5607 N 6th Ln
- 421 Goldcrest Ave
- 5501 N 8th St
- 4905 N 8th St
- 105 E Hawk Ave
- 5321 N 10th St Unit 301
- 5321 N 10th St Unit 203
- 5321 N 10th St Unit 401
- 5321 N 10th St Unit 204
- 5321 N 10th St Unit 501
- 225 Canary Ave
- 204 Canary Ave
- 5501 N 1st Ln
- 216 Canary Ave
- 5009 N 5th St
- 113 E Yucca Ave
- 132 Xanthisma Ave Unit 141
- 4900 N 4th St
- 1101 W Dove Ave
- 513 E Bluebird Ave
- 125 E Kiwi Ave
- 221 E Kiwi Ave
- 408 E Ulex Ave
- 4904 N E St
- 127 W Shasta Ave
- 105 W Shasta Ave Unit 9
- 416 E Tulip Ave Unit 3
- 416 E Tulip Ave Unit 5
- 6200 N 11th St Unit 9
- 112 E Shasta Ave
