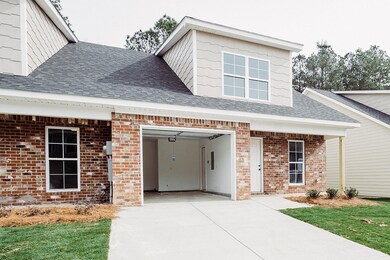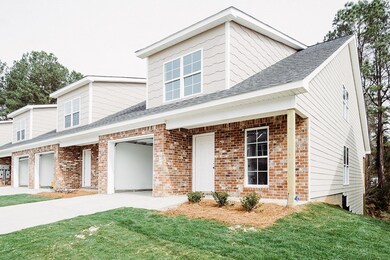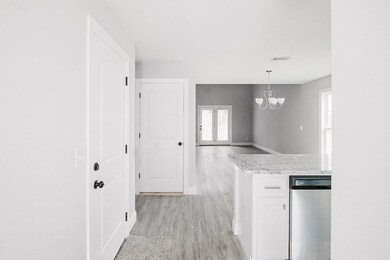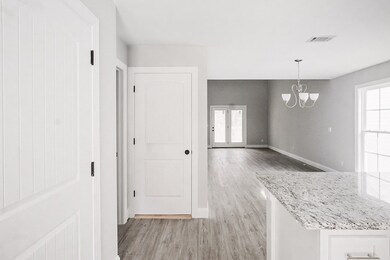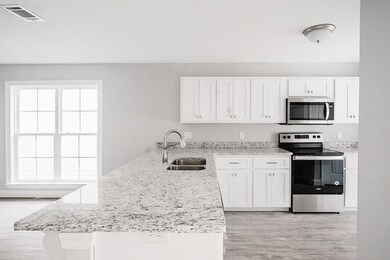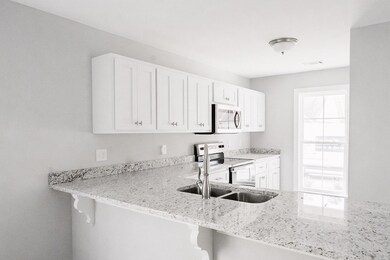
Highlights
- New Construction
- Private Pool
- Wood Flooring
- South Columbia Elementary School Rated A-
- Deck
- Main Floor Primary Bedroom
About This Home
As of October 2024NEW .CONSTRUCTION WITH BASEMENT. This GATED community IS located soooo close to everything but yet secluded for privacy. This hard to find FOUR bedroom end unit features brick and siding exterior. The Open Floor Plan is spacious, bright and airy. This home has no shortage of storage! Large owners suite on the main level features walk-in closet and tray ceiling and of course an on-suite bathroom. Ceiling fans will be included in all bedrooms and the Great Room. Your large kitchen is open to the casual dining room with a sit-down bar for extra seating and beautiful granite countertops. The FULL BASEMENT gives you more storage than you could need OR of course you could choose to finish it for extra living space in the future. Agent owned HOA fee is monthly. Annual fee is $980.
Last Agent to Sell the Property
Derya Martin
ERA Sunrise Realty License #304649
Townhouse Details
Home Type
- Townhome
Est. Annual Taxes
- $3,154
Year Built
- Built in 2020 | New Construction
Lot Details
- 2,814 Sq Ft Lot
- Lot Dimensions are 33.5 x84x33.5x84
Parking
- 1 Car Attached Garage
Home Design
- Brick Exterior Construction
- Composition Roof
- Concrete Perimeter Foundation
- HardiePlank Type
Interior Spaces
- 1,848 Sq Ft Home
- 2-Story Property
- Ceiling Fan
- Insulated Windows
- Insulated Doors
- Entrance Foyer
- Great Room
- Family Room
- Living Room
- Breakfast Room
- Dining Room
- Pull Down Stairs to Attic
- Home Security System
Kitchen
- Electric Range
- Built-In Microwave
- Dishwasher
Flooring
- Wood
- Carpet
- Laminate
- Vinyl
Bedrooms and Bathrooms
- 4 Bedrooms
- Primary Bedroom on Main
- Walk-In Closet
Laundry
- Laundry Room
- Washer and Gas Dryer Hookup
Unfinished Basement
- Walk-Out Basement
- Basement Fills Entire Space Under The House
- Interior and Exterior Basement Entry
Outdoor Features
- Private Pool
- Deck
- Covered patio or porch
Schools
- South Columbia Elementary School
- Lakeside Middle School
- Lakeside High School
Utilities
- Multiple cooling system units
- Forced Air Heating and Cooling System
- Vented Exhaust Fan
- Heating System Uses Natural Gas
- Cable TV Available
Listing and Financial Details
- Home warranty included in the sale of the property
- Assessor Parcel Number 078 676
Community Details
Overview
- Property has a Home Owners Association
- Connor Place Subdivision
Recreation
- Community Pool
Security
- Fire and Smoke Detector
Map
Home Values in the Area
Average Home Value in this Area
Property History
| Date | Event | Price | Change | Sq Ft Price |
|---|---|---|---|---|
| 10/04/2024 10/04/24 | Sold | $280,000 | 0.0% | $152 / Sq Ft |
| 08/29/2024 08/29/24 | Pending | -- | -- | -- |
| 08/21/2024 08/21/24 | For Sale | $280,000 | +13.8% | $152 / Sq Ft |
| 05/06/2021 05/06/21 | Off Market | $246,000 | -- | -- |
| 05/03/2021 05/03/21 | Sold | $246,000 | +2.5% | $133 / Sq Ft |
| 03/27/2021 03/27/21 | Pending | -- | -- | -- |
| 03/22/2021 03/22/21 | For Sale | $240,000 | 0.0% | $130 / Sq Ft |
| 02/21/2021 02/21/21 | Pending | -- | -- | -- |
| 02/17/2021 02/17/21 | Price Changed | $240,000 | +6.7% | $130 / Sq Ft |
| 02/08/2021 02/08/21 | For Sale | $224,900 | -- | $122 / Sq Ft |
Tax History
| Year | Tax Paid | Tax Assessment Tax Assessment Total Assessment is a certain percentage of the fair market value that is determined by local assessors to be the total taxable value of land and additions on the property. | Land | Improvement |
|---|---|---|---|---|
| 2024 | $3,154 | $126,288 | $16,704 | $109,584 |
| 2023 | $3,154 | $113,924 | $16,704 | $97,220 |
| 2022 | $2,487 | $95,768 | $14,604 | $81,164 |
| 2021 | $1,705 | $62,750 | $13,004 | $49,746 |
| 2020 | $264 | $9,500 | $9,500 | $0 |
| 2019 | $289 | $10,400 | $10,400 | $0 |
| 2018 | $295 | $10,600 | $10,600 | $0 |
| 2017 | $282 | $10,100 | $10,100 | $0 |
| 2016 | $242 | $9,000 | $9,000 | $0 |
| 2015 | $228 | $8,455 | $8,455 | $0 |
| 2014 | $249 | $9,120 | $9,120 | $0 |
Mortgage History
| Date | Status | Loan Amount | Loan Type |
|---|---|---|---|
| Open | $224,000 | FHA | |
| Previous Owner | $246,000 | VA | |
| Previous Owner | $511,651 | New Conventional |
Deed History
| Date | Type | Sale Price | Title Company |
|---|---|---|---|
| Quit Claim Deed | -- | -- | |
| Warranty Deed | $280,000 | -- | |
| Warranty Deed | -- | -- | |
| Warranty Deed | $246,000 | -- | |
| Warranty Deed | $95,000 | -- |
Similar Homes in Evans, GA
Source: REALTORS® of Greater Augusta
MLS Number: 465689
APN: 078-676
- 5540 Connor Dr
- 155 Canton Park Ave
- 157 Canton Park Ave
- 358 Sumac Trail
- 511 Arlington Ct
- 107 Jamaica Ct
- 4157 Arlington Rd
- 4079 Briarwood Dr
- 540 Fairfield Way
- 495 Fairfield Way
- 336 Padrick St
- 3933 Carson Cutoff
- 0 Commons Dr
- 405 Shortleaf Trail
- 579 Litchfield Ct
- 313 Padrick St
- 4019 Danielle Dr
- 555 Blue Ridge Crossing
- 187 Ashley Cir
- 4324 Roswell Dr

