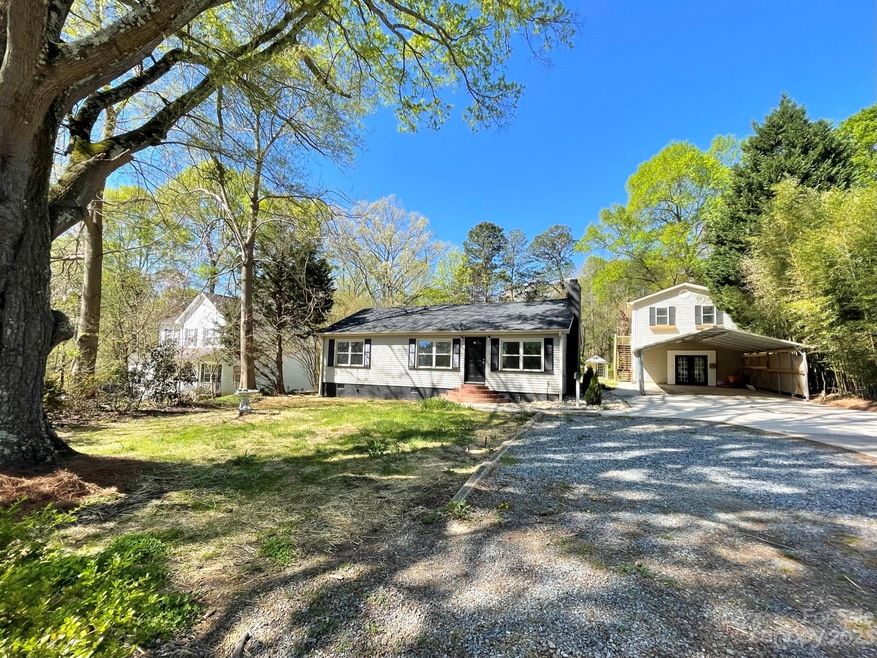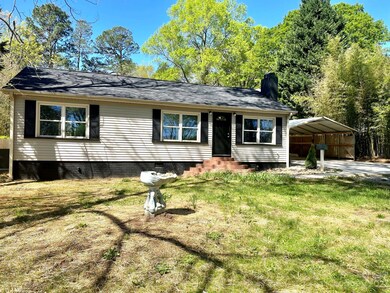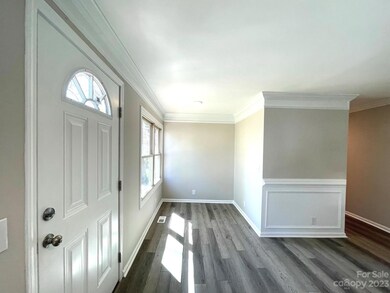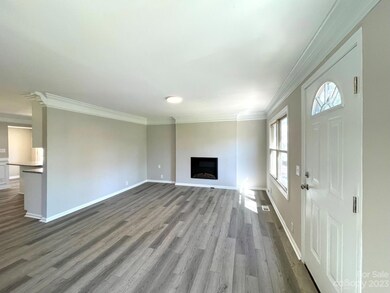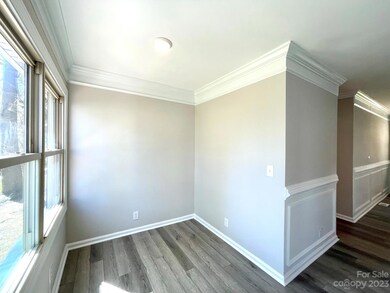
321 Cook St Mooresville, NC 28115
Highlights
- Guest House
- Deck
- Wooded Lot
- Park View Elementary School Rated A-
- Private Lot
- Balcony
About This Home
As of May 2023Beautifully remodeled single-level home plus an accessory dwelling with a 2nd living quarters. This property has amazing income-producing potential... live in the main house and rent out the 2-story garage that was converted into an apartment! The home features new LVP floors, fresh paint, new HVAC, beautiful kitchen with island and stainless appliances, dining area, a spacious living room with electric fireplace and sitting area, a primary bedroom with ensuite bath, 2 more bedrooms, a hall bath, and a mudroom with laundry closet. A large deck, firepit and 2 storage buildings complete the private, mostly fenced back yard. In the separate living quarters, you'll find a heated lower level with French doors, 2 open rooms, and a utility closet. Take the exterior stairs up to the 2nd level to an eat-in kitchen, full bath, and bedroom with large closet. LVP and fresh paint on both levels, and a large balcony on the upper level. Don't miss this wonderful property! Agent owned.
Last Agent to Sell the Property
Keller Williams Unified License #326936 Listed on: 04/07/2023

Home Details
Home Type
- Single Family
Est. Annual Taxes
- $4,633
Year Built
- Built in 1941
Lot Details
- Lot Dimensions are 185x90x185x92
- Back Yard Fenced
- Private Lot
- Level Lot
- Cleared Lot
- Wooded Lot
- Property is zoned RG
Home Design
- Composition Roof
- Vinyl Siding
Interior Spaces
- 1,213 Sq Ft Home
- 1-Story Property
- French Doors
- Living Room with Fireplace
- Crawl Space
- Laundry Room
Kitchen
- Breakfast Bar
- Electric Range
- Microwave
- Dishwasher
- Kitchen Island
Bedrooms and Bathrooms
- 4 Bedrooms | 3 Main Level Bedrooms
- Mirrored Closets Doors
- 3 Full Bathrooms
Parking
- Garage
- Detached Carport Space
- Tandem Parking
- Driveway
Outdoor Features
- Balcony
- Deck
- Fire Pit
- Shed
Additional Homes
- Guest House
- Separate Entry Quarters
Schools
- Park View / East Mooresville Is Elementary School
- Mooresville Middle School
- Mooresville High School
Utilities
- Central Air
- Heat Pump System
Listing and Financial Details
- Assessor Parcel Number 4667-62-1348.000
Ownership History
Purchase Details
Home Financials for this Owner
Home Financials are based on the most recent Mortgage that was taken out on this home.Purchase Details
Purchase Details
Home Financials for this Owner
Home Financials are based on the most recent Mortgage that was taken out on this home.Purchase Details
Home Financials for this Owner
Home Financials are based on the most recent Mortgage that was taken out on this home.Purchase Details
Home Financials for this Owner
Home Financials are based on the most recent Mortgage that was taken out on this home.Purchase Details
Similar Homes in Mooresville, NC
Home Values in the Area
Average Home Value in this Area
Purchase History
| Date | Type | Sale Price | Title Company |
|---|---|---|---|
| Warranty Deed | $405,000 | None Listed On Document | |
| Warranty Deed | $213,000 | -- | |
| Warranty Deed | $124,000 | None Available | |
| Special Warranty Deed | $84,000 | -- | |
| Trustee Deed | $81,000 | -- | |
| Deed | -- | -- |
Mortgage History
| Date | Status | Loan Amount | Loan Type |
|---|---|---|---|
| Open | $390,791 | FHA | |
| Previous Owner | $123,700 | Purchase Money Mortgage | |
| Previous Owner | $105,560 | FHA | |
| Previous Owner | $82,702 | FHA | |
| Previous Owner | $93,500 | Balloon |
Property History
| Date | Event | Price | Change | Sq Ft Price |
|---|---|---|---|---|
| 07/25/2025 07/25/25 | For Sale | $435,000 | +7.4% | $365 / Sq Ft |
| 05/12/2023 05/12/23 | Sold | $405,000 | -4.7% | $334 / Sq Ft |
| 04/07/2023 04/07/23 | For Sale | $425,000 | -- | $350 / Sq Ft |
Tax History Compared to Growth
Tax History
| Year | Tax Paid | Tax Assessment Tax Assessment Total Assessment is a certain percentage of the fair market value that is determined by local assessors to be the total taxable value of land and additions on the property. | Land | Improvement |
|---|---|---|---|---|
| 2024 | $4,633 | $371,060 | $70,000 | $301,060 |
| 2023 | $4,633 | $230,500 | $70,000 | $160,500 |
| 2022 | $2,103 | $147,650 | $30,000 | $117,650 |
| 2021 | $2,099 | $147,650 | $30,000 | $117,650 |
| 2020 | $2,099 | $147,650 | $30,000 | $117,650 |
| 2019 | $2,084 | $147,650 | $30,000 | $117,650 |
| 2018 | $1,667 | $115,670 | $25,000 | $90,670 |
| 2017 | $1,607 | $115,670 | $25,000 | $90,670 |
| 2016 | $1,607 | $115,670 | $25,000 | $90,670 |
| 2015 | $1,607 | $115,670 | $25,000 | $90,670 |
| 2014 | $1,589 | $118,130 | $22,000 | $96,130 |
Agents Affiliated with this Home
-
Jennifer Hazlett

Seller's Agent in 2025
Jennifer Hazlett
Allen Tate Realtors
(704) 453-6711
11 in this area
80 Total Sales
-
Todd Riddle
T
Seller's Agent in 2023
Todd Riddle
Keller Williams Unified
(704) 726-7028
8 in this area
53 Total Sales
-
Cyndi Johnson
C
Buyer's Agent in 2023
Cyndi Johnson
RE/MAX
(704) 507-1886
4 in this area
36 Total Sales
Map
Source: Canopy MLS (Canopy Realtor® Association)
MLS Number: 4017183
APN: 4667-62-1348.000
- Lot 45 Cook St Unit 46+ PT46
- 805 Pine St
- 106 Kirsche Ct
- 407 Knops Nob Rd Unit 21
- 0 Pine St Unit CAR4251805
- 769 E Iredell Ave
- 783 Carpenter Ave
- 116 Kingsway Dr
- 745 N Main St
- 237 E Mcneely Ave
- 1211 Pine St Unit A
- 154 N King William Dr
- 117 Rush St
- 219 Pleasant Grove Ln
- 334 Hillcrest Dr
- 115 Canary Ln
- 105 Nighthawk Trail
- 115 Canary Ln Unit 19
- 105 Nighthawk Trail Unit 20
- 947 E Iredell Ave
