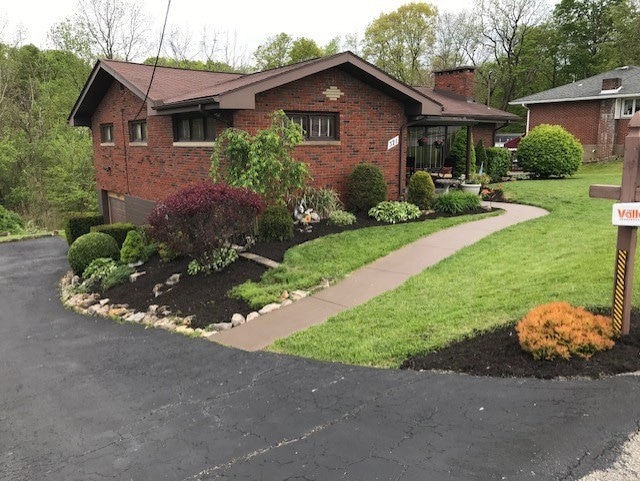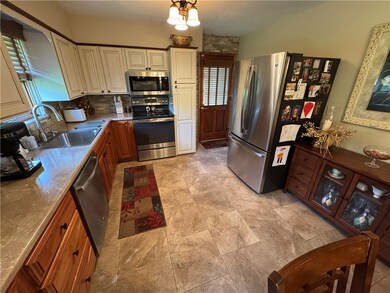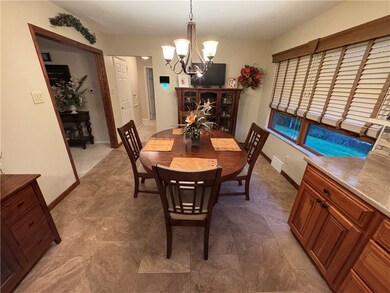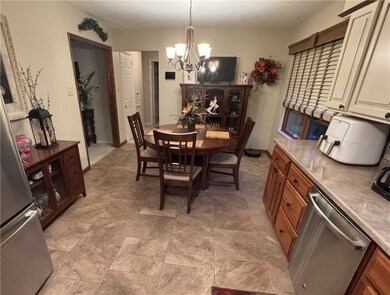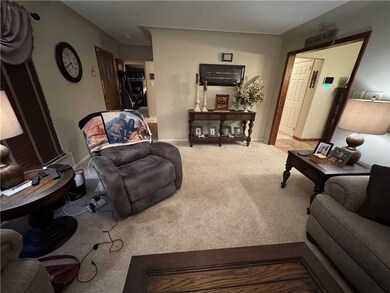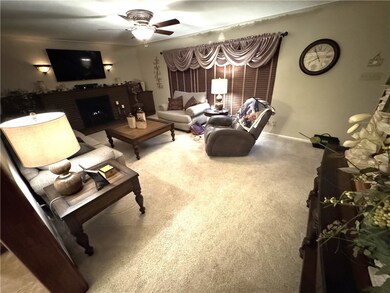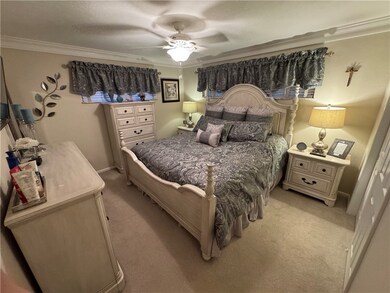
$234,900
- 3 Beds
- 2 Baths
- 209 Pawnee St
- Belle Vernon, PA
Welcome to 209 Pawnee St. in Rostraver Twp. This 3 bedroom 2 bath split level has been well maintained by the original owners. From the entryway you can go up to the nice sized living room and dining room. The kitchen with a peninsula has been updated. Back the hall you will find 3 nice sized bedrooms as well as a full bath with new surround tub/shower unit. There is a pocket door in the
Rhonda Gorham HOWARD HANNA MID MON VALLEY OFFICE
