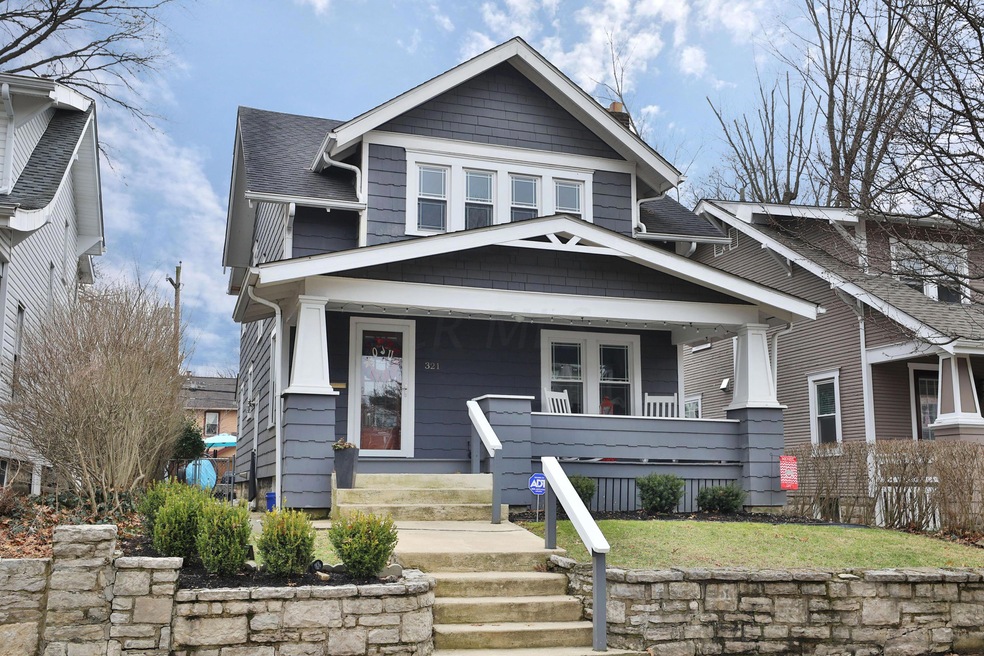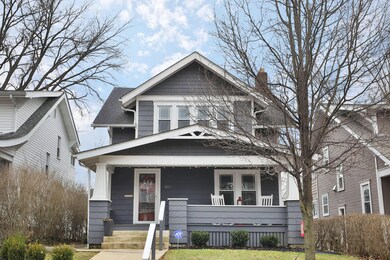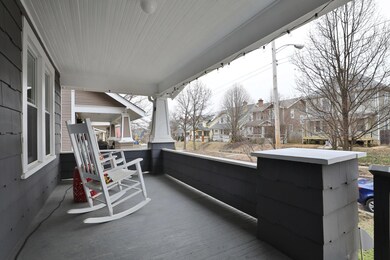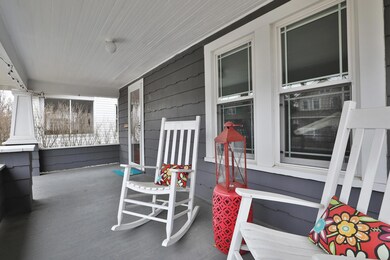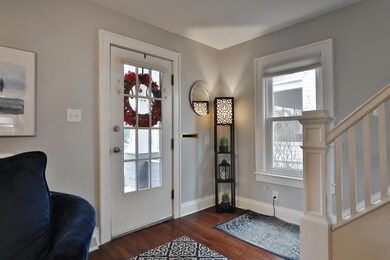
321 Crestview Rd Columbus, OH 43202
Clintonville NeighborhoodHighlights
- Fenced Yard
- Patio
- Wood Siding
- 2 Car Detached Garage
- Forced Air Heating and Cooling System
- Carpet
About This Home
As of March 2020Open Sun, 2/16, 1-4 pm. SPECTACULAR! Completely remolded from head to toe in 2016, this South Clintonville charmer is an A+ in every way. The first thing you'll notice is the superb curb appeal w/ a lemonade front porch. Inside you'll find gray walls, white trim and a circular floor plan. The dining room has a bay window. The eat-in kitchen has 42'' white cabinets and a solid-surface counter top w/ under-mount sink. Upstairs are three nice-sized bedrooms plus a den. The basement has been completed into a rec room, laundry room and half bath. Out back is a private patio, perfect for those summer picnics and late-night glasses of wine. Two car garage & fenced yard. Waterproofed basement & insulated throughout. Walkable to The Crest, Studio 35, bus line and N High Street's restaurants & pubs.
Last Agent to Sell the Property
RE/MAX Capital Centre License #423872 Listed on: 02/14/2020

Home Details
Home Type
- Single Family
Est. Annual Taxes
- $5,486
Year Built
- Built in 1923
Lot Details
- 3,485 Sq Ft Lot
- Fenced Yard
- Fenced
Parking
- 2 Car Detached Garage
Home Design
- Block Foundation
- Wood Siding
- Shingle Siding
Interior Spaces
- 1,791 Sq Ft Home
- 2-Story Property
- Decorative Fireplace
- Insulated Windows
- Carpet
- Basement
- Recreation or Family Area in Basement
Kitchen
- Gas Range
- Microwave
- Dishwasher
Bedrooms and Bathrooms
- 3 Bedrooms
Laundry
- Laundry on lower level
- Electric Dryer Hookup
Outdoor Features
- Patio
Utilities
- Forced Air Heating and Cooling System
- Heating System Uses Gas
- Gas Water Heater
Listing and Financial Details
- Assessor Parcel Number 010-063479
Ownership History
Purchase Details
Purchase Details
Home Financials for this Owner
Home Financials are based on the most recent Mortgage that was taken out on this home.Purchase Details
Home Financials for this Owner
Home Financials are based on the most recent Mortgage that was taken out on this home.Purchase Details
Purchase Details
Home Financials for this Owner
Home Financials are based on the most recent Mortgage that was taken out on this home.Purchase Details
Purchase Details
Home Financials for this Owner
Home Financials are based on the most recent Mortgage that was taken out on this home.Purchase Details
Similar Homes in the area
Home Values in the Area
Average Home Value in this Area
Purchase History
| Date | Type | Sale Price | Title Company |
|---|---|---|---|
| Quit Claim Deed | $165,000 | None Available | |
| Warranty Deed | $352,600 | Chicago Title | |
| Warranty Deed | $295,000 | Great American Title | |
| Warranty Deed | $155,000 | None Available | |
| Warranty Deed | $72,333 | -- | |
| Certificate Of Transfer | -- | -- | |
| Deed | -- | -- |
Mortgage History
| Date | Status | Loan Amount | Loan Type |
|---|---|---|---|
| Previous Owner | $262,600 | New Conventional | |
| Previous Owner | $276,000 | New Conventional | |
| Previous Owner | $277,650 | FHA | |
| Previous Owner | $195,300 | New Conventional | |
| Previous Owner | $57,000 | Unknown |
Property History
| Date | Event | Price | Change | Sq Ft Price |
|---|---|---|---|---|
| 03/13/2020 03/13/20 | Sold | $352,600 | +0.8% | $197 / Sq Ft |
| 02/14/2020 02/14/20 | For Sale | $349,900 | +18.6% | $195 / Sq Ft |
| 06/23/2016 06/23/16 | Sold | $295,000 | 0.0% | $165 / Sq Ft |
| 06/14/2016 06/14/16 | For Sale | $295,000 | -- | $165 / Sq Ft |
Tax History Compared to Growth
Tax History
| Year | Tax Paid | Tax Assessment Tax Assessment Total Assessment is a certain percentage of the fair market value that is determined by local assessors to be the total taxable value of land and additions on the property. | Land | Improvement |
|---|---|---|---|---|
| 2024 | $5,841 | $130,140 | $29,580 | $100,560 |
| 2023 | $5,766 | $130,130 | $29,575 | $100,555 |
| 2022 | $6,016 | $115,990 | $21,840 | $94,150 |
| 2021 | $6,027 | $115,990 | $21,840 | $94,150 |
| 2020 | $6,009 | $115,500 | $21,840 | $93,660 |
| 2019 | $5,497 | $90,620 | $16,800 | $73,820 |
| 2018 | $3,569 | $90,620 | $16,800 | $73,820 |
| 2017 | $4,040 | $90,620 | $16,800 | $73,820 |
| 2016 | $2,585 | $39,030 | $16,240 | $22,790 |
| 2015 | $1,652 | $36,230 | $16,240 | $19,990 |
| 2014 | $1,657 | $36,230 | $16,240 | $19,990 |
| 2013 | $1,621 | $63,280 | $15,470 | $47,810 |
Agents Affiliated with this Home
-

Seller's Agent in 2020
Mike Mclaughlin
RE/MAX
(614) 946-4727
62 in this area
93 Total Sales
-

Buyer's Agent in 2020
Wendy Hansel
SHE Realty
(614) 447-2000
10 in this area
29 Total Sales
-
M
Seller's Agent in 2016
Melinda Farwick
RE/MAX Resource
-
T
Seller Co-Listing Agent in 2016
Thomas Farwick
RE/MAX Resource
Map
Source: Columbus and Central Ohio Regional MLS
MLS Number: 220004457
APN: 010-063479
- 364 Olentangy St
- 255 E Kelso Rd
- 2883 Indianola Ave
- 2836-2838 Indianola Ave Unit 2836
- 2804 Indianola Ave
- 472 Tibet Rd
- 2680 Deming Ave
- 138 E Kelso Rd
- 170 E Tulane Rd
- 415 Glen Echo Cir
- 431 Glen Echo Cir
- 3038 Indianola Ave
- 2666 Summit St
- 169 E Arcadia Ave
- 539 Olentangy St
- 82 Olentangy St
- 2584 Deming Ave
- 296 Walhalla Rd
- 2590 Summit St
- 35 E Arcadia Ave
