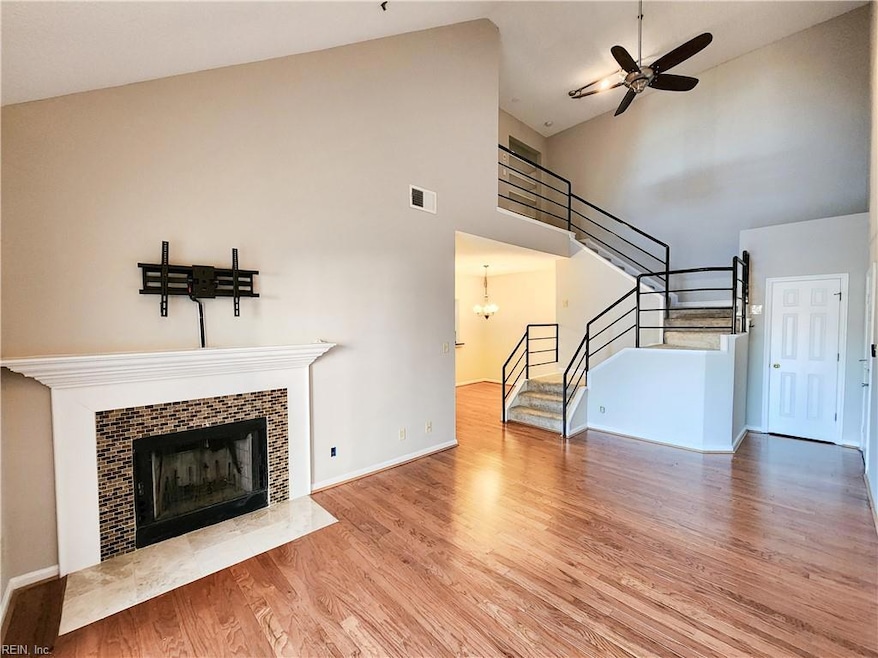
321 Duke St Unit 136 Norfolk, VA 23510
Downtown Norfolk NeighborhoodHighlights
- Clubhouse
- Cathedral Ceiling
- Corner Lot
- Traditional Architecture
- Main Floor Bedroom
- 4-minute walk to The Pagoda & Oriental Garden
About This Home
As of March 2025Come and see this spacious 2 level condo in the heart of Downtown Norfolk! It offers an open floorplan with cathedral ceilings and an updated kitchen. Both bedrooms have their own full bathrooms and walk in closets, with the primary bathroom offering a beautiful double vanity and tiled shower! Enjoy all the amenities this condo has to offer, including 2 assigned parking spaces in the connected private parking garage, a clubhouse, an inviting pool, water, sewage, trash pickup, and ground maintained. Also enjoy the conveniences of being close to restaurants, shopping, transit, and so much more! Don't pass this one up!
Property Details
Home Type
- Multi-Family
Est. Annual Taxes
- $3,860
Year Built
- Built in 1988
HOA Fees
- $584 Monthly HOA Fees
Home Design
- Traditional Architecture
- Property Attached
- Brick Exterior Construction
- Asphalt Shingled Roof
- Clapboard
Interior Spaces
- 1,279 Sq Ft Home
- 2-Story Property
- Cathedral Ceiling
- Wood Burning Fireplace
- Utility Closet
- Carpet
Kitchen
- Breakfast Area or Nook
- Electric Range
- Microwave
- Dishwasher
Bedrooms and Bathrooms
- 2 Bedrooms
- Main Floor Bedroom
- En-Suite Primary Bedroom
- Walk-In Closet
- Dual Vanity Sinks in Primary Bathroom
Laundry
- Dryer
- Washer
Parking
- 2 Car Parking Spaces
- Assigned Parking
Schools
- Walter Herron Taylor Elementary School
- Blair Middle School
- Maury High School
Utilities
- Forced Air Heating and Cooling System
- Heat Pump System
- Electric Water Heater
- Sewer Paid
Additional Features
- Balcony
- Corner Lot
Community Details
Overview
- United Property Association
- Low-Rise Condominium
- Downtown Area Subdivision
- On-Site Maintenance
Amenities
- Door to Door Trash Pickup
- Clubhouse
Recreation
- Community Pool
Ownership History
Purchase Details
Home Financials for this Owner
Home Financials are based on the most recent Mortgage that was taken out on this home.Purchase Details
Home Financials for this Owner
Home Financials are based on the most recent Mortgage that was taken out on this home.Map
Similar Homes in Norfolk, VA
Home Values in the Area
Average Home Value in this Area
Purchase History
| Date | Type | Sale Price | Title Company |
|---|---|---|---|
| Deed | $320,000 | Priority Title | |
| Deed | $289,000 | Alliance Title & Settlement |
Mortgage History
| Date | Status | Loan Amount | Loan Type |
|---|---|---|---|
| Open | $260,480 | FHA | |
| Previous Owner | $275,872 | Stand Alone Refi Refinance Of Original Loan | |
| Previous Owner | $295,100 | No Value Available | |
| Previous Owner | $295,213 | VA |
Property History
| Date | Event | Price | Change | Sq Ft Price |
|---|---|---|---|---|
| 03/17/2025 03/17/25 | Sold | $320,000 | 0.0% | $250 / Sq Ft |
| 03/12/2025 03/12/25 | Pending | -- | -- | -- |
| 01/18/2025 01/18/25 | For Sale | $320,000 | -- | $250 / Sq Ft |
Tax History
| Year | Tax Paid | Tax Assessment Tax Assessment Total Assessment is a certain percentage of the fair market value that is determined by local assessors to be the total taxable value of land and additions on the property. | Land | Improvement |
|---|---|---|---|---|
| 2024 | $3,923 | $313,800 | $49,900 | $263,900 |
| 2023 | $3,553 | $284,200 | $49,900 | $234,300 |
| 2022 | $3,489 | $279,100 | $44,800 | $234,300 |
| 2021 | $3,201 | $256,100 | $44,800 | $211,300 |
| 2020 | $3,201 | $256,100 | $44,800 | $211,300 |
| 2019 | $3,421 | $273,700 | $44,800 | $228,900 |
| 2018 | $3,403 | $272,200 | $44,800 | $227,400 |
| 2017 | $2,996 | $260,500 | $44,800 | $215,700 |
| 2016 | $2,996 | $265,600 | $45,400 | $220,200 |
| 2015 | $2,862 | $265,600 | $45,400 | $220,200 |
| 2014 | $2,862 | $265,600 | $45,400 | $220,200 |
Source: Real Estate Information Network (REIN)
MLS Number: 10566914
APN: 01016276
- 230 W Tazewell St Unit 106
- 230 W Tazewell St Unit 308
- 303 W Freemason St Unit 2
- 239 Duke St Unit 101
- 123 College Place Unit 708
- 123 College Place Unit P6
- 255 College Cross Unit 87
- 255 College Cross Unit 79
- 255 College Cross Unit 73
- 255 College Cross Unit 89
- 255 College Cross Unit 55
- 388 Boush St Unit 411
- 388 Boush St Unit 124
- 388 Boush St Unit 116
- 409 Duke St Unit 300
- 215 Brooke Ave Unit 301
- 215 Brooke Ave Unit 806
- 215 Brooke Ave Unit 402
- 215 Brooke Ave Unit 608
- 111 W Tazewell St Unit 304
