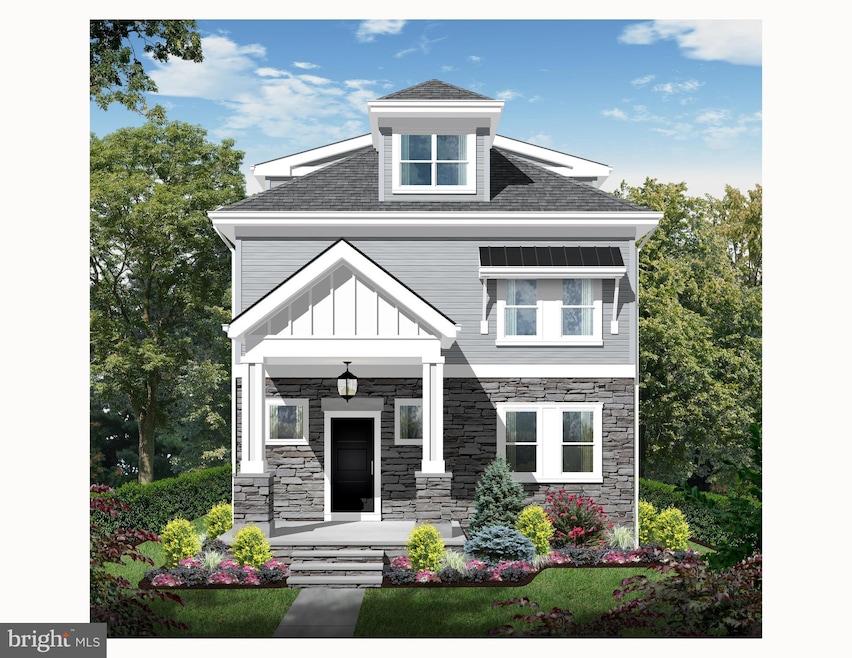
321 E 9th Ave Conshohocken, PA 19428
Estimated payment $6,355/month
Highlights
- New Construction
- Colonial Architecture
- No HOA
- Conshohocken Elementary School Rated A
- Wood Flooring
- Central Heating and Cooling System
About This Home
Custom new construction in the heart of Conshohocken! Currently under construction, this luxury home offers 4 bedrooms,2 full baths and 2 convenient half baths and over 3,000 sq ft of beautifully designed living space. Enjoy a bright open floor plan with 9' ceilings, recessed lighting, hardwood flooring, and neutral paint throughout. The chef’s kitchen will feature custom cabinetry, quartz countertops, waterfall-edge island, upgraded stainless steel appliances, and a walk-in pantry. Dining area fits a large table and flows seamlessly for entertaining. Second level includes 3 spacious bedrooms, full hall bath with dual-sink vanity, and laundry room. The entire third floor is dedicated to a private primary suite with dual walk-in closets and a spa-like ensuite bath with oversized shower, frameless glass door, water closet, and linen closet. The finished lower level offers flexible living space, a half bath, and a convenient exterior entrance—ideal for guests, work-from-home, or future in-law potential. Private 2-car off-street parking. Easy walkability to dining, shopping, and the riverfront. Located in award-winning Colonial School District.
Home Details
Home Type
- Single Family
Est. Annual Taxes
- $3,360
Year Built
- Built in 2025 | New Construction
Lot Details
- 5,600 Sq Ft Lot
- Lot Dimensions are 40.00 x 0.00
- Property is in excellent condition
Home Design
- Colonial Architecture
- Block Foundation
- Architectural Shingle Roof
Interior Spaces
- Property has 3 Levels
- Fireplace Mantel
- Finished Basement
- Basement Fills Entire Space Under The House
- Laundry on upper level
Flooring
- Wood
- Partially Carpeted
- Ceramic Tile
Bedrooms and Bathrooms
- 4 Bedrooms
Parking
- 2 Parking Spaces
- 2 Driveway Spaces
Schools
- Conshohocken Elementary School
- Colonial Middle School
- Plymouth Whitemarsh High School
Utilities
- Central Heating and Cooling System
- Cooling System Utilizes Natural Gas
- Natural Gas Water Heater
- Municipal Trash
Community Details
- No Home Owners Association
- Conshohocken Subdivision
Listing and Financial Details
- Tax Lot 039
- Assessor Parcel Number 05-00-07076-002
Map
Home Values in the Area
Average Home Value in this Area
Tax History
| Year | Tax Paid | Tax Assessment Tax Assessment Total Assessment is a certain percentage of the fair market value that is determined by local assessors to be the total taxable value of land and additions on the property. | Land | Improvement |
|---|---|---|---|---|
| 2024 | $3,360 | $96,810 | $33,630 | $63,180 |
| 2023 | $3,246 | $96,810 | $33,630 | $63,180 |
| 2022 | $3,176 | $96,810 | $33,630 | $63,180 |
| 2021 | $3,087 | $96,810 | $33,630 | $63,180 |
| 2020 | $2,916 | $96,810 | $33,630 | $63,180 |
| 2019 | $2,833 | $96,810 | $33,630 | $63,180 |
| 2018 | $712 | $96,810 | $33,630 | $63,180 |
| 2017 | $2,741 | $96,810 | $33,630 | $63,180 |
| 2016 | $2,704 | $96,810 | $33,630 | $63,180 |
| 2015 | $2,591 | $96,810 | $33,630 | $63,180 |
| 2014 | $2,591 | $96,810 | $33,630 | $63,180 |
Property History
| Date | Event | Price | Change | Sq Ft Price |
|---|---|---|---|---|
| 07/18/2025 07/18/25 | Pending | -- | -- | -- |
| 05/18/2025 05/18/25 | For Sale | $1,100,000 | -- | $297 / Sq Ft |
Purchase History
| Date | Type | Sale Price | Title Company |
|---|---|---|---|
| Deed | $255,000 | Aaron Abstract | |
| Quit Claim Deed | -- | -- |
Similar Homes in Conshohocken, PA
Source: Bright MLS
MLS Number: PAMC2140864
APN: 05-00-07076-002
- 340 E 9th Ave
- 342 E 9th Ave
- 400 E 7th Ave
- 402 E 7th Ave
- 404 E 7th Ave
- 408 E 7th Ave
- 406 E 7th Ave
- 410 E 7th Ave
- 222 E 7th Ave
- 310 E 6th Ave
- 137 E 9th Ave
- 213 E 11th Ave
- 534 Spring Mill Ave
- 814 E Hector St
- 234 E 5th Ave
- 915 Spring Mill Ave
- 0 Transition at Spring Mill Unit PAMC2116644
- 0 Transition at Spring Mill Unit PAMC2115970
- 0 Transition at Spring Mill Unit PAMC2106502
- 201 E 5th Ave






